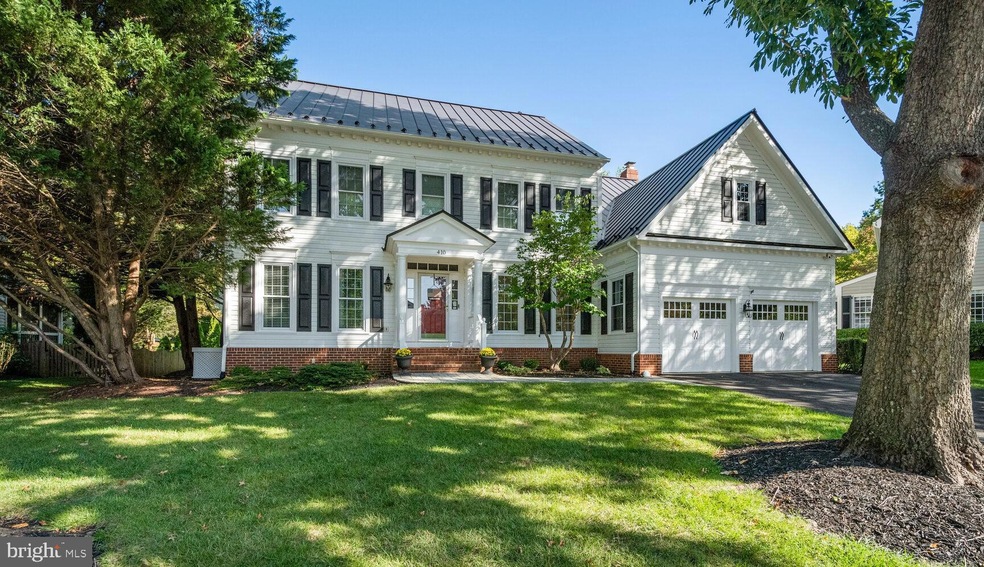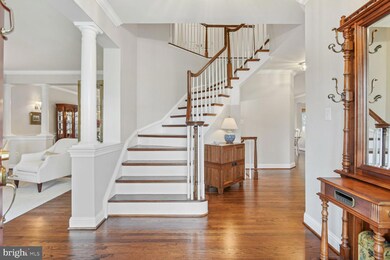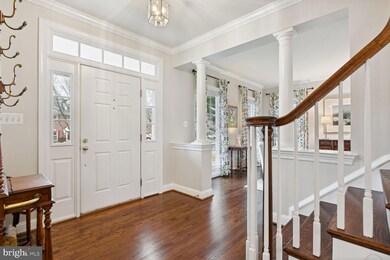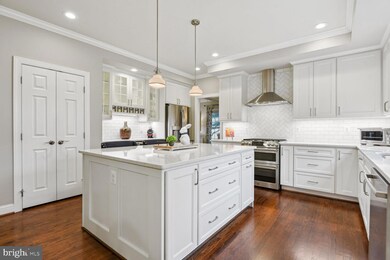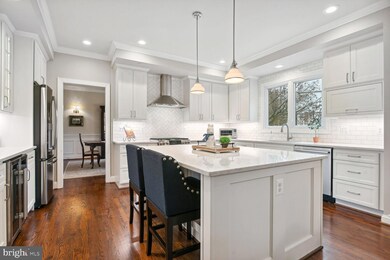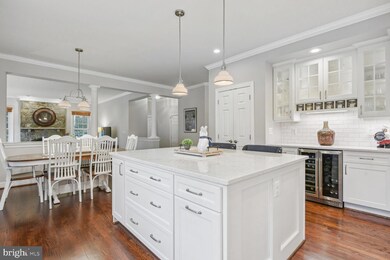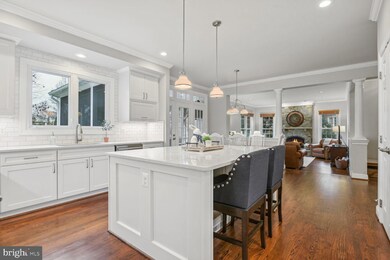
410 Meade Dr SW Leesburg, VA 20175
Highlights
- Gourmet Kitchen
- Colonial Architecture
- Traditional Floor Plan
- Loudoun County High School Rated A-
- Clubhouse
- Wood Flooring
About This Home
As of April 2024Welcome to a truly exceptional residence in the heart of Woodlea Manor! This classic colonial Wetherburne home has timeless charm and meticulous maintenance. The residence exudes the original owner's sense of pride and care that is evident in every detail.
As you step through the front door, you are greeted by the warmth of sand-in-place hardwood floors that seamlessly flow throughout the main level, creating an inviting atmosphere. The nine-foot ceilings adorned with crown molding on both the first and second levels add a sense of space and proportionality.
The heart of this home is undoubtedly the kitchen, a true masterpiece that was tastefully renovated in 2018. Modernity meets functionality with top-of-the-line appliances, quartz countertops, and custom cabinetry, providing an ideal space for culinary enthusiasts and casual socializers alike. The thoughtful design ensures a seamless transition from the kitchen to the adjoining spaces, creating an open and airy feel.
The primary bathroom underwent a transformative renovation in 2021, elevating it to a spa-like retreat. Luxuriate in the tasteful finishes, elegant fixtures, and a layout designed for both relaxation and efficiency.
The exterior of the residence is a true standout feature, having undergone a comprehensive revitalization in 2011. The entire exterior, from the metal roof to the siding, gutters, windows, garage door, covered porch, and deck, was replaced with meticulous attention to detail. Not stopping there, all exterior trim was upgraded to "no maintenance" PVC, ensuring a pristine appearance for years to come. This commitment to quality and durability is a rare find in homes today.
Comfort and energy efficiency are at the forefront, with the two-zone HVAC systems (gas heat) being replaced in 2015 and 2021.The new 75-gallon gas hot water heater that was installed in 2016 further enhances the functionality of the home.
Location is key, and this residence is just minutes away from historic downtown Leesburg. You can explore charming boutiques, dine in acclaimed restaurants, or immerse yourself in the rich cultural tapestry of this vibrant community.
This Wetherburne home in Woodlea Manor is a rare gem that seamlessly blends classic elegance with modern convenience. The meticulous renovations and thoughtful upgrades, coupled with the original owner's care, create a home that not only stands the test of time but also provides a backdrop for a life well-lived.
Additional updates / upgrades / features include: Gas fireplace and firelogs on main level. Gas line for future fireplace in the basement. 12 zone irrigation system. Sump-pump with battery backup system. Ring doorbell and 2 Ring floodlights. Deck is pre-wired for future low-voltage lighting. HOA-approved shed on the side of the house. Three large unfinished storage rooms in the basement, one of which has a connecting full bath and could easily be converted to a fifth bedroom. All bathrooms were updated in 2021 and feature quartz countertops. Paver sidewalks were installed in the front and back in 2020. Asphalt driveway was replaced in 2020. Exterior trim and doors were painted in 2023. Humidifier in basement is not functional.
Home Details
Home Type
- Single Family
Est. Annual Taxes
- $9,402
Year Built
- Built in 1996
Lot Details
- 0.27 Acre Lot
- Sprinkler System
- Property is zoned LB:R4
HOA Fees
- $95 Monthly HOA Fees
Parking
- 2 Car Attached Garage
- Front Facing Garage
- Driveway
Home Design
- Colonial Architecture
- Slab Foundation
- Metal Roof
- Vinyl Siding
Interior Spaces
- Property has 3 Levels
- Traditional Floor Plan
- Built-In Features
- Crown Molding
- 1 Fireplace
- Family Room Off Kitchen
- Dining Area
- Attic
Kitchen
- Gourmet Kitchen
- Butlers Pantry
- Kitchen Island
Flooring
- Wood
- Carpet
Bedrooms and Bathrooms
- 4 Bedrooms
- Soaking Tub
Partially Finished Basement
- Basement Fills Entire Space Under The House
- Shelving
Outdoor Features
- Enclosed patio or porch
- Exterior Lighting
Schools
- Catoctin Elementary School
- J.Lumpton Simpson Middle School
- Loudoun County High School
Utilities
- Forced Air Heating and Cooling System
- Natural Gas Water Heater
Listing and Financial Details
- Tax Lot 328
- Assessor Parcel Number 273259958000
Community Details
Overview
- Association fees include management, pool(s), recreation facility
- Woodlea Manor HOA
- Woodlea Manor Subdivision
Amenities
- Clubhouse
Recreation
- Tennis Courts
- Community Basketball Court
- Community Playground
- Community Pool
Ownership History
Purchase Details
Home Financials for this Owner
Home Financials are based on the most recent Mortgage that was taken out on this home.Purchase Details
Purchase Details
Home Financials for this Owner
Home Financials are based on the most recent Mortgage that was taken out on this home.Purchase Details
Similar Homes in Leesburg, VA
Home Values in the Area
Average Home Value in this Area
Purchase History
| Date | Type | Sale Price | Title Company |
|---|---|---|---|
| Deed | $1,325,000 | First American Title | |
| Deed | -- | None Listed On Document | |
| Deed | $348,510 | -- | |
| Deed | $75,000 | -- |
Mortgage History
| Date | Status | Loan Amount | Loan Type |
|---|---|---|---|
| Open | $920,000 | New Conventional | |
| Previous Owner | $225,000 | Commercial | |
| Previous Owner | $341,000 | New Conventional | |
| Previous Owner | $100,000 | Credit Line Revolving | |
| Previous Owner | $345,000 | New Conventional | |
| Previous Owner | $278,800 | New Conventional |
Property History
| Date | Event | Price | Change | Sq Ft Price |
|---|---|---|---|---|
| 04/22/2024 04/22/24 | Sold | $1,325,000 | 0.0% | $305 / Sq Ft |
| 03/08/2024 03/08/24 | Price Changed | $1,325,000 | +6.0% | $305 / Sq Ft |
| 02/19/2024 02/19/24 | Pending | -- | -- | -- |
| 02/16/2024 02/16/24 | For Sale | $1,250,000 | -- | $287 / Sq Ft |
Tax History Compared to Growth
Tax History
| Year | Tax Paid | Tax Assessment Tax Assessment Total Assessment is a certain percentage of the fair market value that is determined by local assessors to be the total taxable value of land and additions on the property. | Land | Improvement |
|---|---|---|---|---|
| 2024 | $8,144 | $941,450 | $285,200 | $656,250 |
| 2023 | $7,818 | $893,440 | $285,200 | $608,240 |
| 2022 | $7,530 | $846,020 | $255,200 | $590,820 |
| 2021 | $6,855 | $699,460 | $220,200 | $479,260 |
| 2020 | $6,672 | $644,620 | $180,200 | $464,420 |
| 2019 | $6,604 | $631,920 | $180,200 | $451,720 |
| 2018 | $6,599 | $608,220 | $180,200 | $428,020 |
| 2017 | $6,629 | $589,280 | $180,200 | $409,080 |
| 2016 | $6,658 | $581,490 | $0 | $0 |
| 2015 | $1,052 | $394,890 | $0 | $394,890 |
| 2014 | $1,055 | $426,420 | $0 | $426,420 |
Agents Affiliated with this Home
-
JC Silvey

Seller's Agent in 2024
JC Silvey
Compass
(703) 577-1946
67 in this area
108 Total Sales
-
datacorrect BrightMLS
d
Buyer's Agent in 2024
datacorrect BrightMLS
Non Subscribing Office
Map
Source: Bright MLS
MLS Number: VALO2064266
APN: 273-25-9958
- 1326 Moore Place SW
- 638 Meade Dr SW
- 611 Catesby Ct SW
- Lot 2A - James Monroe Hwy
- 1232 Bradfield Dr SW
- 226 Stoic St SE
- 19359 Wrenbury Ln
- 1124 Themis St SE
- 112 Idyllic Place SE
- 1119 Themis St SE
- 520 Clagett St SW
- 1010 Tuscarora Dr SW
- 18610 Woodburn Rd
- 18515 Lake Hill Dr
- 19575 Rothbury Ln
- 125 Clubhouse Dr SW Unit 7
- 125 Clubhouse Dr SW Unit 1
- 125 Clubhouse Dr SW Unit 11
- 18503 Park Meadow Ct
- 18944 Woodburn Rd
