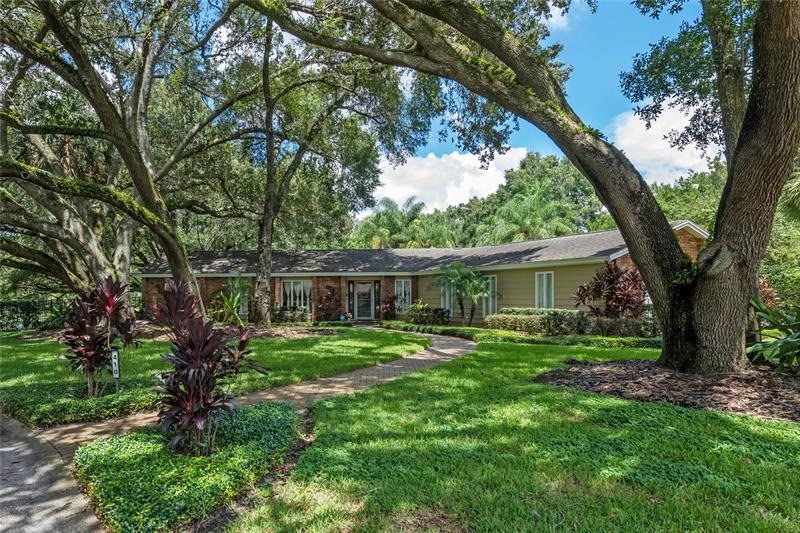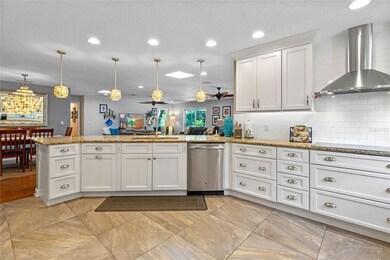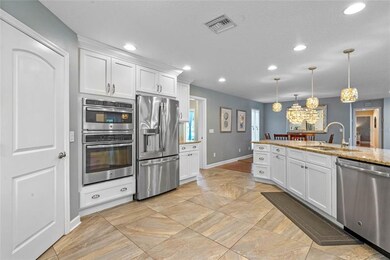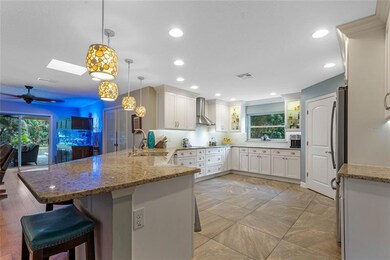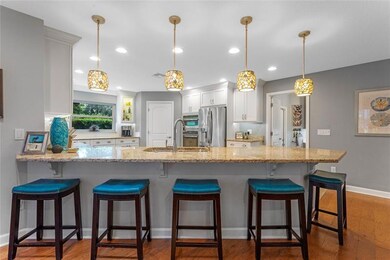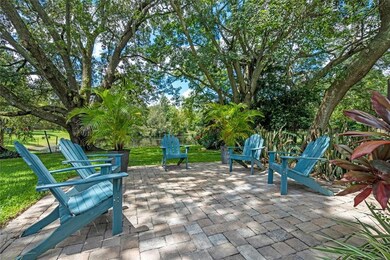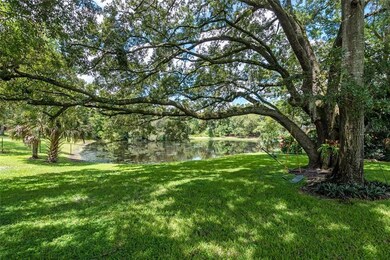
410 Melanie Way Maitland, FL 32751
Highlights
- 100 Feet of Waterfront
- Oak Trees
- Home fronts a pond
- Lyman High School Rated A-
- In Ground Pool
- Pond View
About This Home
As of May 2024This beautiful Remodeled Maitland Estate Pool Home with a waterfront pond view is located in the desirable "Hidden Estates" tucked away under majestic oaks. This just under 1 ACRE lot sits privately in a Cul-De-Sac in this established neighborhood. The home features 4 spacious bedrooms with 2 full bathrooms and a separate Office room.
The backyard is beautifully landscaped with oak trees, palm trees, and has a gorgeous pavered fire pit area.
You’ll enjoy plenty of covered patio space for outdoor entertaining. Beyond the large Pool is a HUGE backyard with lush landscaping and Pond views. Kick back in the evenings on the spacious pavered pool deck and take in the peaceful atmosphere! The large private backyard is fenced in and includes a double gate. RV parking and 30amp electrical hookup are available. Bring all of your toys. New A/C 2022. Newer roof 2015.
Featuring stunning details, spacious living areas along with a magnificent pool and outdoor living space, this house HAS IT ALL!
Conveniently located to downtown Orlando, I-4, the Maitland Sunrail Station, great Seminole County Schools, golf courses, and 20 minutes to the Orlando International airport. Only a short drive to the Beaches, and attractions/themeparks.
Home Details
Home Type
- Single Family
Est. Annual Taxes
- $2,646
Year Built
- Built in 1970
Lot Details
- 0.87 Acre Lot
- Home fronts a pond
- 100 Feet of Waterfront
- Unincorporated Location
- South Facing Home
- Mature Landscaping
- Oversized Lot
- Irrigation
- Oak Trees
- Wooded Lot
- Property is zoned R-1AA
HOA Fees
- $17 Monthly HOA Fees
Parking
- 2 Car Attached Garage
- Oversized Parking
- Side Facing Garage
- Garage Door Opener
- Open Parking
Home Design
- Slab Foundation
- Shingle Roof
- Concrete Siding
Interior Spaces
- 2,214 Sq Ft Home
- 1-Story Property
- Pond Views
- Security System Owned
Kitchen
- Cooktop
- Microwave
- Dishwasher
- Disposal
Flooring
- Wood
- Tile
Bedrooms and Bathrooms
- 4 Bedrooms
- 2 Full Bathrooms
Laundry
- Dryer
- Washer
Pool
- In Ground Pool
- Gunite Pool
- Pool Lighting
Outdoor Features
- Access To Pond
- Covered patio or porch
- Exterior Lighting
- Rain Gutters
Utilities
- Central Air
- Heating Available
- Well
- Electric Water Heater
- Septic Tank
Community Details
- Lisa Leventhal Association, Phone Number (407) 241-1618
- Visit Association Website
- Hidden Estates Unit 2 Subdivision
Listing and Financial Details
- Homestead Exemption
- Visit Down Payment Resource Website
- Tax Lot 21
- Assessor Parcel Number 23-21-29-505-0000-021C
Ownership History
Purchase Details
Home Financials for this Owner
Home Financials are based on the most recent Mortgage that was taken out on this home.Purchase Details
Purchase Details
Home Financials for this Owner
Home Financials are based on the most recent Mortgage that was taken out on this home.Purchase Details
Home Financials for this Owner
Home Financials are based on the most recent Mortgage that was taken out on this home.Purchase Details
Home Financials for this Owner
Home Financials are based on the most recent Mortgage that was taken out on this home.Purchase Details
Home Financials for this Owner
Home Financials are based on the most recent Mortgage that was taken out on this home.Purchase Details
Home Financials for this Owner
Home Financials are based on the most recent Mortgage that was taken out on this home.Purchase Details
Home Financials for this Owner
Home Financials are based on the most recent Mortgage that was taken out on this home.Purchase Details
Home Financials for this Owner
Home Financials are based on the most recent Mortgage that was taken out on this home.Purchase Details
Home Financials for this Owner
Home Financials are based on the most recent Mortgage that was taken out on this home.Purchase Details
Purchase Details
Purchase Details
Purchase Details
Map
Similar Homes in Maitland, FL
Home Values in the Area
Average Home Value in this Area
Purchase History
| Date | Type | Sale Price | Title Company |
|---|---|---|---|
| Warranty Deed | $850,000 | Legacy Title | |
| Quit Claim Deed | -- | None Listed On Document | |
| Warranty Deed | $790,000 | Legacy Title | |
| Warranty Deed | -- | Attorney | |
| Warranty Deed | -- | Attorney | |
| Warranty Deed | -- | Attorney | |
| Warranty Deed | -- | Attorney | |
| Personal Reps Deed | $350,000 | Attorney | |
| Warranty Deed | -- | Attorney | |
| Warranty Deed | -- | Attorney | |
| Warranty Deed | -- | Attorney | |
| Warranty Deed | -- | Attorney | |
| Warranty Deed | -- | Attorney | |
| Deed | $100 | -- | |
| Warranty Deed | -- | -- | |
| Warranty Deed | $57,000 | -- | |
| Warranty Deed | $49,300 | -- |
Mortgage History
| Date | Status | Loan Amount | Loan Type |
|---|---|---|---|
| Open | $680,000 | New Conventional | |
| Previous Owner | $352,300 | New Conventional | |
| Previous Owner | $385,225 | Construction | |
| Previous Owner | $284,400 | Unknown | |
| Previous Owner | $280,000 | Unknown |
Property History
| Date | Event | Price | Change | Sq Ft Price |
|---|---|---|---|---|
| 05/29/2024 05/29/24 | Sold | $850,000 | -2.2% | $384 / Sq Ft |
| 04/22/2024 04/22/24 | Pending | -- | -- | -- |
| 04/11/2024 04/11/24 | For Sale | $869,000 | +10.0% | $393 / Sq Ft |
| 10/12/2022 10/12/22 | Sold | $790,000 | -1.2% | $357 / Sq Ft |
| 09/10/2022 09/10/22 | Pending | -- | -- | -- |
| 09/09/2022 09/09/22 | Price Changed | $799,909 | 0.0% | $361 / Sq Ft |
| 09/03/2022 09/03/22 | Price Changed | $799,990 | 0.0% | $361 / Sq Ft |
| 09/02/2022 09/02/22 | For Sale | $799,999 | -- | $361 / Sq Ft |
Tax History
| Year | Tax Paid | Tax Assessment Tax Assessment Total Assessment is a certain percentage of the fair market value that is determined by local assessors to be the total taxable value of land and additions on the property. | Land | Improvement |
|---|---|---|---|---|
| 2024 | $7,627 | $554,332 | $110,000 | $444,332 |
| 2023 | $6,447 | $501,395 | $0 | $0 |
| 2021 | $2,646 | $213,893 | $0 | $0 |
| 2020 | $2,623 | $210,940 | $0 | $0 |
| 2019 | $2,595 | $206,197 | $0 | $0 |
| 2018 | $2,564 | $202,352 | $0 | $0 |
| 2017 | $2,547 | $198,190 | $0 | $0 |
| 2016 | $2,594 | $195,473 | $0 | $0 |
| 2015 | $2,284 | $185,853 | $0 | $0 |
| 2014 | $2,284 | $184,378 | $0 | $0 |
Source: Stellar MLS
MLS Number: O6055328
APN: 23-21-29-505-0000-021C
- 229 Flame Ave
- 725 Northlake 52 Blvd Unit 52
- 725 Northlake Blvd Unit 78
- 725 Northlake Blvd Unit 66
- 725 Northlake Blvd Unit 45
- 725 Northlake Blvd Unit 52
- 197 Flame Ave
- 314 Cherokee Ct Unit A
- 314 Cherokee Ct Unit H
- 220 Cherokee Ct Unit 107
- 220 Cherokee Ct Unit 112
- 326 Banyan Dr
- 300 Broadview Ave
- 309 Monticello Dr
- 247 Debora Ct Unit 1
- 942 Lake Destiny Rd Unit B
- 1501 Oranole Rd
- 948 Lake Destiny Rd Unit G
- 946 Lake Destiny Rd Unit D
- 912 Lake Destiny Rd Unit F
