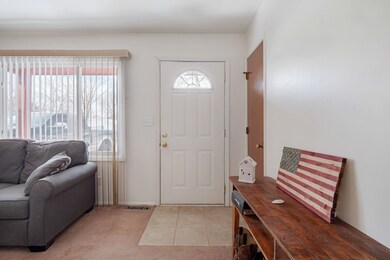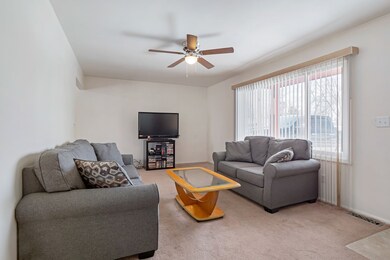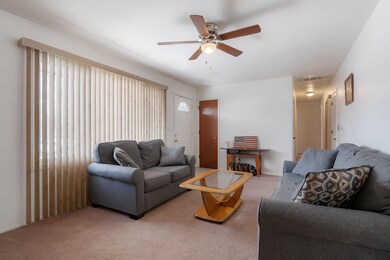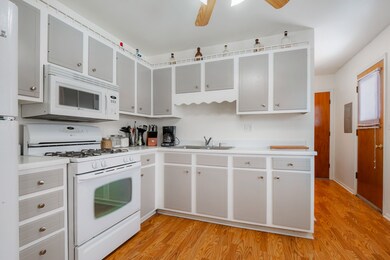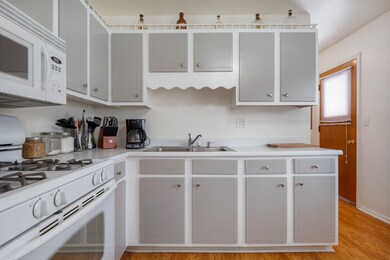
410 Melching Ct Ossian, IN 46777
Highlights
- Ranch Style House
- 1 Car Attached Garage
- Forced Air Heating and Cooling System
- Cul-De-Sac
About This Home
As of April 2019Don't miss out on this brick ranch in the popular Millside Place subdivision! Updates include freshly painted bedroom, updated light fixtures and bathroom upgrades. Exterior was painted and new privacy fence added in 2017. Newer energy efficient windows, seamless gutters and water heater. Especially impressive is the spacious kitchen. The position of this home at the end of the cul-de-sac makes for a very quiet and private location.
Last Agent to Sell the Property
Patti Shaffer
CENTURY 21 Bradley Realty, Inc Listed on: 03/03/2019
Home Details
Home Type
- Single Family
Est. Annual Taxes
- $178
Year Built
- Built in 1975
Lot Details
- 8,712 Sq Ft Lot
- Lot Dimensions are 81x110
- Cul-De-Sac
Parking
- 1 Car Attached Garage
Home Design
- 1,008 Sq Ft Home
- Ranch Style House
- Brick Exterior Construction
- Slab Foundation
- Vinyl Construction Material
Bedrooms and Bathrooms
- 3 Bedrooms
Schools
- Ossian Elementary School
- Norwell Middle School
- Norwell High School
Utilities
- Forced Air Heating and Cooling System
Community Details
- Millside Subdivision
Listing and Financial Details
- Assessor Parcel Number 90-02-15-509-020.000-009
Ownership History
Purchase Details
Home Financials for this Owner
Home Financials are based on the most recent Mortgage that was taken out on this home.Purchase Details
Home Financials for this Owner
Home Financials are based on the most recent Mortgage that was taken out on this home.Similar Homes in Ossian, IN
Home Values in the Area
Average Home Value in this Area
Purchase History
| Date | Type | Sale Price | Title Company |
|---|---|---|---|
| Warranty Deed | -- | None Available | |
| Deed | -- | -- |
Mortgage History
| Date | Status | Loan Amount | Loan Type |
|---|---|---|---|
| Open | $111,200 | New Conventional | |
| Closed | $111,200 | New Conventional | |
| Closed | $94,949 | New Conventional | |
| Previous Owner | $87,878 | New Conventional | |
| Previous Owner | $2,558 | FHA | |
| Previous Owner | $85,163 | FHA |
Property History
| Date | Event | Price | Change | Sq Ft Price |
|---|---|---|---|---|
| 04/08/2019 04/08/19 | Sold | $94,000 | +1.2% | $93 / Sq Ft |
| 03/20/2019 03/20/19 | Pending | -- | -- | -- |
| 03/03/2019 03/03/19 | For Sale | $92,900 | +6.8% | $92 / Sq Ft |
| 11/27/2017 11/27/17 | Sold | $87,000 | -4.4% | $86 / Sq Ft |
| 10/17/2017 10/17/17 | Pending | -- | -- | -- |
| 09/27/2017 09/27/17 | For Sale | $91,000 | -- | $90 / Sq Ft |
Tax History Compared to Growth
Tax History
| Year | Tax Paid | Tax Assessment Tax Assessment Total Assessment is a certain percentage of the fair market value that is determined by local assessors to be the total taxable value of land and additions on the property. | Land | Improvement |
|---|---|---|---|---|
| 2024 | $793 | $141,500 | $31,400 | $110,100 |
| 2023 | $743 | $137,300 | $30,900 | $106,400 |
| 2022 | $571 | $116,100 | $18,100 | $98,000 |
| 2021 | $419 | $99,000 | $18,100 | $80,900 |
| 2020 | $364 | $96,900 | $18,100 | $78,800 |
| 2019 | $259 | $81,200 | $15,300 | $65,900 |
| 2018 | $225 | $76,700 | $10,800 | $65,900 |
| 2017 | $181 | $75,800 | $10,800 | $65,000 |
| 2016 | $178 | $74,800 | $10,500 | $64,300 |
| 2014 | $166 | $73,600 | $10,500 | $63,100 |
| 2013 | $153 | $74,300 | $10,500 | $63,800 |
Agents Affiliated with this Home
-
P
Seller's Agent in 2019
Patti Shaffer
CENTURY 21 Bradley Realty, Inc
-
Marla Clauser

Buyer's Agent in 2019
Marla Clauser
C21 Advance Realty
(260) 589-8474
98 Total Sales
-
Tamara Bate
T
Seller's Agent in 2017
Tamara Bate
Steffen Group
(260) 413-1981
26 Total Sales
Map
Source: Indiana Regional MLS
MLS Number: 201907180
APN: 90-02-15-509-020.000-009
- 208 N Jefferson St
- 708 N Metts St
- 406 Piper Ct
- 410 Piper Ct
- TBD E 900 N
- 519 Aviation Dr
- 10221 N State Road 1
- 215 Ironwood Ln
- 420 Beechwood Dr
- 1609 Diane Dr
- 404 Ridge Ct
- TBD N State Road 1
- TBD 850 N
- 4524 E 800 N
- 6936 N State Road 1
- 00 W Yoder Rd
- 6378 N 100 E
- 6474 N 75 E
- 6880 N Meridian Rd
- 872 U S 224

