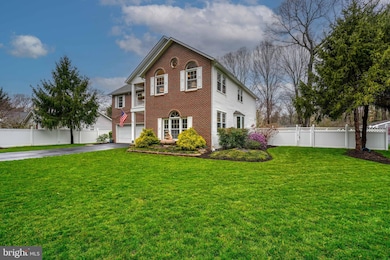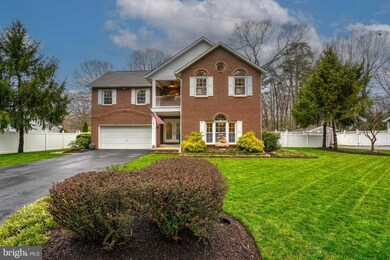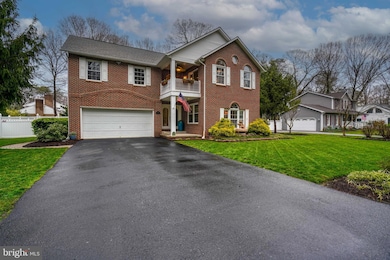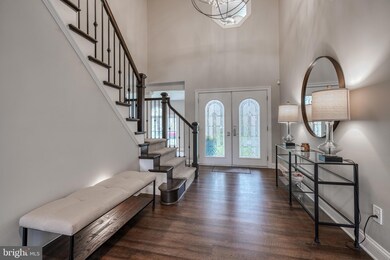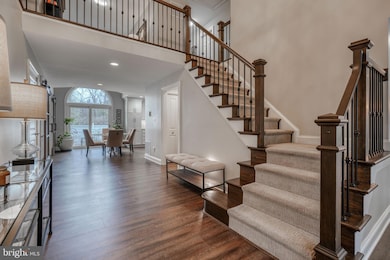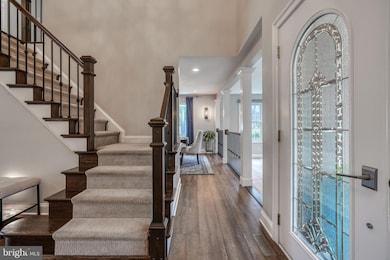
410 Metropolitan Blvd Pasadena, MD 21122
Highlights
- Eat-In Gourmet Kitchen
- Colonial Architecture
- Recreation Room
- Open Floorplan
- Deck
- 1 Fireplace
About This Home
As of May 2024Welcome to 410 Metropolitan Blvd, Pasadena! Nestled in the heart of Pasadena, this exquisite property offers a rare blend of modern luxury and timeless elegance. Stunning open floor plan, spacious interiors spanning across over 4300 sqft., with a full finished basement. This home offers ample space for comfortable living, entertaining guests, and creating lifelong memories. Luxurious Features: From high-end finishes to state-of-the-art appliances in the upscale kitchen, with butler's pantry, LVP flooring through-out, every detail in this home exudes luxury and quality craftsmanship. Expansive Living Areas: Whether it's unwinding in the elegant living room, hosting dinner parties in the gourmet kitchen, relaxing in the family room by the wood burning fireplace, or stepping out to the serene outdoor patio, this residence provides versatile spaces for every occasion. Tranquil Outdoor Oasis: Escape to your own private sanctuary with a meticulously landscaped backyard, perfect for enjoying the season’s sunshine or evening gatherings under the stars. Prime Location: Situated in a desirable Pasadena neighborhood, this home provides easy access to major highways, making commuting a breeze, while also being close to local attractions. Property Details: Bedrooms: 4, Bathrooms: 3.5 Lot Size: .3 acres. Parking: 2 car garage and extended driveway. Don't miss out on the opportunity to own this extraordinary piece of Pasadena real estate. Schedule your private viewing today and experience luxury living at its finest! Take advantage of this New Price!!
Last Agent to Sell the Property
Berna Kimber
Redfin Corp Listed on: 04/01/2024

Home Details
Home Type
- Single Family
Est. Annual Taxes
- $6,214
Year Built
- Built in 1994
Lot Details
- 0.3 Acre Lot
- Property is in good condition
- Property is zoned R2
Parking
- 2 Car Attached Garage
- Front Facing Garage
- Driveway
Home Design
- Colonial Architecture
- Brick Exterior Construction
Interior Spaces
- Property has 3 Levels
- Open Floorplan
- 1 Fireplace
- Family Room
- Living Room
- Formal Dining Room
- Recreation Room
Kitchen
- Eat-In Gourmet Kitchen
- Cooktop with Range Hood
- Microwave
- Dishwasher
- Kitchen Island
Bedrooms and Bathrooms
- 4 Bedrooms
- En-Suite Primary Bedroom
Laundry
- Dryer
- Washer
Finished Basement
- Basement Fills Entire Space Under The House
- Connecting Stairway
Outdoor Features
- Deck
Utilities
- Heat Pump System
- Vented Exhaust Fan
- Electric Water Heater
- Septic Tank
Community Details
- No Home Owners Association
- Magothy Park Subdivision
Listing and Financial Details
- Tax Lot 229
- Assessor Parcel Number 020352390043790
Ownership History
Purchase Details
Home Financials for this Owner
Home Financials are based on the most recent Mortgage that was taken out on this home.Purchase Details
Purchase Details
Purchase Details
Similar Homes in Pasadena, MD
Home Values in the Area
Average Home Value in this Area
Purchase History
| Date | Type | Sale Price | Title Company |
|---|---|---|---|
| Deed | $787,000 | Realm Title Agency | |
| Deed | -- | None Listed On Document | |
| Deed | $229,900 | -- | |
| Deed | -- | -- |
Mortgage History
| Date | Status | Loan Amount | Loan Type |
|---|---|---|---|
| Open | $787,000 | VA | |
| Previous Owner | $683,000 | Stand Alone Refi Refinance Of Original Loan | |
| Previous Owner | $2,330,000 | Stand Alone Refi Refinance Of Original Loan | |
| Previous Owner | $200,000 | Credit Line Revolving | |
| Previous Owner | $379,500 | Adjustable Rate Mortgage/ARM |
Property History
| Date | Event | Price | Change | Sq Ft Price |
|---|---|---|---|---|
| 05/29/2025 05/29/25 | For Sale | $799,900 | +1.6% | $191 / Sq Ft |
| 05/31/2024 05/31/24 | Sold | $787,000 | -1.5% | $226 / Sq Ft |
| 04/30/2024 04/30/24 | Price Changed | $799,000 | -3.2% | $230 / Sq Ft |
| 04/01/2024 04/01/24 | For Sale | $825,000 | -- | $237 / Sq Ft |
Tax History Compared to Growth
Tax History
| Year | Tax Paid | Tax Assessment Tax Assessment Total Assessment is a certain percentage of the fair market value that is determined by local assessors to be the total taxable value of land and additions on the property. | Land | Improvement |
|---|---|---|---|---|
| 2024 | $6,412 | $539,700 | $180,200 | $359,500 |
| 2023 | $5,834 | $534,267 | $0 | $0 |
| 2022 | $5,957 | $528,833 | $0 | $0 |
| 2021 | $300 | $523,400 | $180,200 | $343,200 |
| 2020 | $5,749 | $512,567 | $0 | $0 |
| 2019 | $5,640 | $501,733 | $0 | $0 |
| 2018 | $4,978 | $490,900 | $170,200 | $320,700 |
| 2017 | $5,044 | $457,367 | $0 | $0 |
| 2016 | $300 | $423,833 | $0 | $0 |
| 2015 | $300 | $390,300 | $0 | $0 |
| 2014 | -- | $390,300 | $0 | $0 |
Agents Affiliated with this Home
-

Seller's Agent in 2024
Berna Kimber
Redfin Corp
(301) 254-2205
-
Vivian Smith
V
Buyer's Agent in 2024
Vivian Smith
Coldwell Banker (NRT-Southeast-MidAtlantic)
(301) 221-0065
1 in this area
39 Total Sales
Map
Source: Bright MLS
MLS Number: MDAA2080044
APN: 03-523-90043790
- 322 Piney Point Rd
- 928 Beales Trail
- 8267 Old Mill Rd
- 268 Magothy Bridge Rd
- 8283 Waterford Mill Ct
- 8224 Old Mill Rd
- 8364 Country Life Rd
- 8270 Edwin Raynor Blvd
- 450 Oak Rd
- 206 Magothy Bridge Rd
- 321 Early Pride Ct
- 8168 Poinsett Terrace
- 8139 Showcase Ct
- 303 Maro Rd
- 108 Westley Ave
- 166 Barbara Rd
- 8076 Catherine Ave
- 8327 Beachwood Park Rd
- 409 Magothy Bridge Rd
- 110 Dales Way Dr

