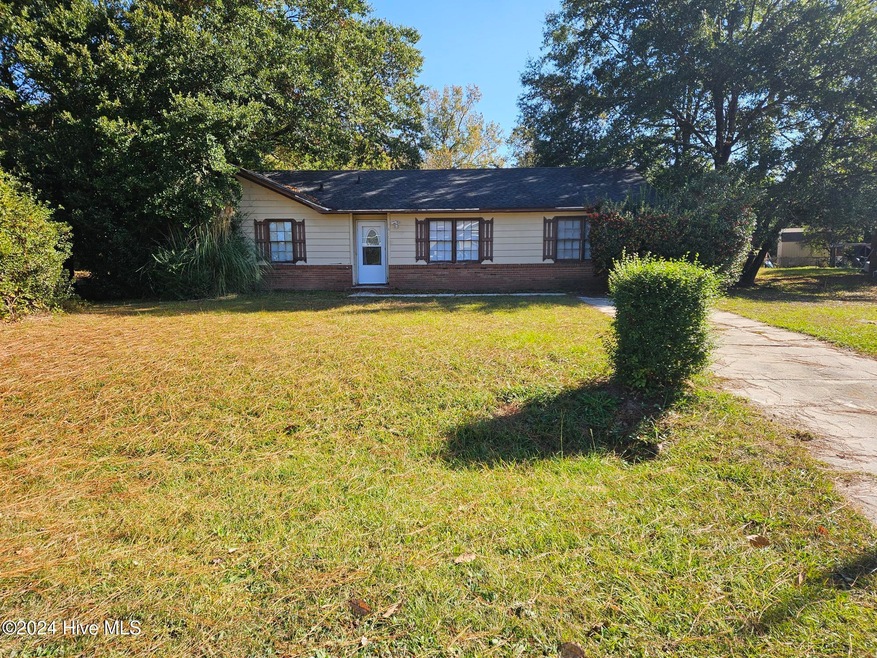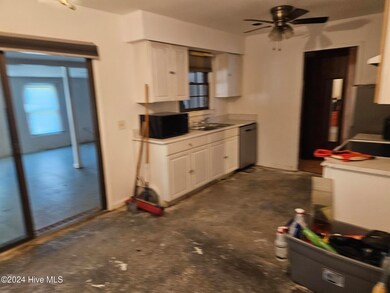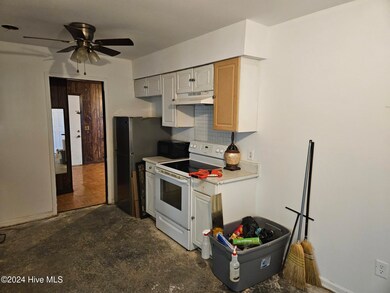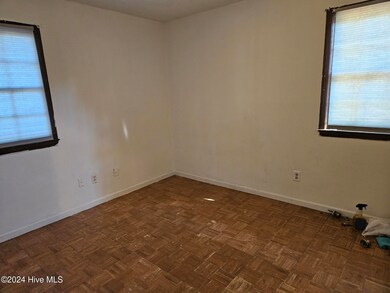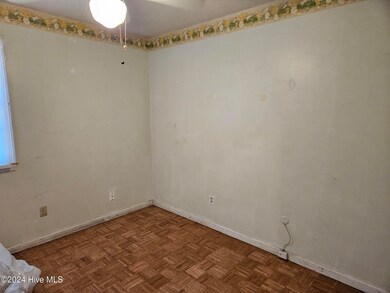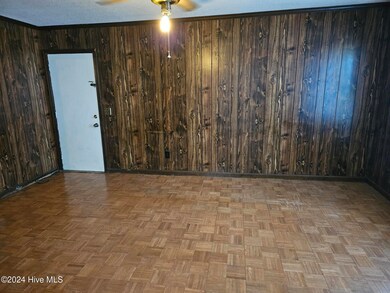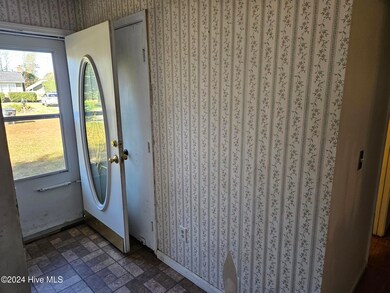
410 Millhouse Rd Castle Hayne, NC 28429
Highlights
- Bonus Room
- No HOA
- Enclosed patio or porch
- Sun or Florida Room
- Den
- Combination Dining and Living Room
About This Home
As of February 2025This ranch home offers 3 bedrooms, 2 bathrooms, a large sunroom, living room, bonus room, and den along with a level back yard. located close to everything that Wilmington has to offer. Priced right for you to add your TLC to make it right for you.
Last Agent to Sell the Property
Unique Real Estate License #221111 Listed on: 12/06/2024
Last Buyer's Agent
Berkshire Hathaway HomeServices Carolina Premier Properties License #288975

Home Details
Home Type
- Single Family
Est. Annual Taxes
- $1,201
Year Built
- Built in 1979
Lot Details
- 0.34 Acre Lot
- Lot Dimensions are 90 x 179 x95 146
- Property is zoned R-10
Parking
- Driveway
Home Design
- Brick Exterior Construction
- Slab Foundation
- Wood Frame Construction
- Shingle Roof
- Stick Built Home
Interior Spaces
- 1,900 Sq Ft Home
- 1-Story Property
- Combination Dining and Living Room
- Den
- Bonus Room
- Sun or Florida Room
- Attic Access Panel
Bedrooms and Bathrooms
- 3 Bedrooms
- 2 Full Bathrooms
Outdoor Features
- Enclosed patio or porch
Schools
- Castle Hayne Elementary School
- Holly Shelter Middle School
- Laney High School
Utilities
- Heat Pump System
- On Site Septic
- Septic Tank
Community Details
- No Home Owners Association
- Prince George Estates Subdivision
Listing and Financial Details
- Assessor Parcel Number R01811-006-050-000
Ownership History
Purchase Details
Home Financials for this Owner
Home Financials are based on the most recent Mortgage that was taken out on this home.Purchase Details
Purchase Details
Purchase Details
Purchase Details
Purchase Details
Purchase Details
Purchase Details
Similar Home in Castle Hayne, NC
Home Values in the Area
Average Home Value in this Area
Purchase History
| Date | Type | Sale Price | Title Company |
|---|---|---|---|
| Warranty Deed | -- | None Listed On Document | |
| Deed | $52,000 | -- | |
| Deed | -- | -- | |
| Deed | $49,000 | -- | |
| Deed | $46,000 | -- | |
| Deed | $44,000 | -- | |
| Deed | $43,500 | -- | |
| Deed | $39,000 | -- |
Mortgage History
| Date | Status | Loan Amount | Loan Type |
|---|---|---|---|
| Previous Owner | $132,000 | Unknown | |
| Previous Owner | $108,800 | Unknown |
Property History
| Date | Event | Price | Change | Sq Ft Price |
|---|---|---|---|---|
| 06/04/2025 06/04/25 | Price Changed | $315,000 | -1.5% | $215 / Sq Ft |
| 05/15/2025 05/15/25 | For Sale | $319,900 | +82.8% | $218 / Sq Ft |
| 02/20/2025 02/20/25 | Sold | $175,000 | -30.0% | $92 / Sq Ft |
| 12/12/2024 12/12/24 | Pending | -- | -- | -- |
| 12/06/2024 12/06/24 | For Sale | $250,000 | -- | $132 / Sq Ft |
Tax History Compared to Growth
Tax History
| Year | Tax Paid | Tax Assessment Tax Assessment Total Assessment is a certain percentage of the fair market value that is determined by local assessors to be the total taxable value of land and additions on the property. | Land | Improvement |
|---|---|---|---|---|
| 2024 | $1,201 | $215,800 | $69,300 | $146,500 |
| 2023 | $1,195 | $215,800 | $69,300 | $146,500 |
| 2022 | $1,206 | $215,800 | $69,300 | $146,500 |
| 2021 | $1,194 | $215,800 | $69,300 | $146,500 |
| 2020 | $958 | $151,400 | $40,500 | $110,900 |
| 2019 | $958 | $151,400 | $40,500 | $110,900 |
| 2018 | $958 | $151,400 | $40,500 | $110,900 |
| 2017 | $980 | $151,400 | $40,500 | $110,900 |
| 2016 | $812 | $117,200 | $42,800 | $74,400 |
| 2015 | $755 | $117,200 | $42,800 | $74,400 |
| 2014 | $742 | $117,200 | $42,800 | $74,400 |
Agents Affiliated with this Home
-
Michael Rheel

Seller's Agent in 2025
Michael Rheel
Berkshire Hathaway HomeServices Carolina Premier Properties
(910) 619-0926
2 in this area
142 Total Sales
-
Dennis Murphy

Seller's Agent in 2025
Dennis Murphy
Unique Real Estate
(910) 228-6640
1 in this area
17 Total Sales
Map
Source: Hive MLS
MLS Number: 100479088
APN: R01811-006-050-000
- 32 Twin Oaks Dr
- 1005 Pine Ridge Ct
- 1009 Pine Ridge Ct
- 1013 Pine Ridge Ct
- 4 Chris Dr
- 4814 Exton Park Loop
- 5004 Exton Park Loop
- 4549 Parsons Mill Dr
- 4541 Parsons Mill Dr
- 4534 Parsons Mill Dr
- 1218 Saint Augustine Dr
- 4474 Parsons Mill Dr
- 2358 Flowery Branch Dr Unit Lot 263
- 2305 Flowery Branch Dr Unit Lot 248
- 2414 Flowery Branch Dr Unit 270
- 4102 Wildcat Ct Unit Lot 257
- 2309 Flowery Branch Dr Unit Lot 247
- 2362 Flowery Branch Dr Unit 264
- 2318 Flowery Branch Dr Unit Lot 255
- 4105 Wildcat Ct Unit 259
