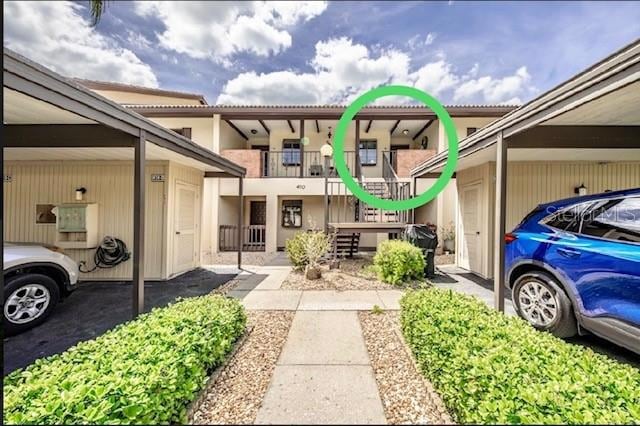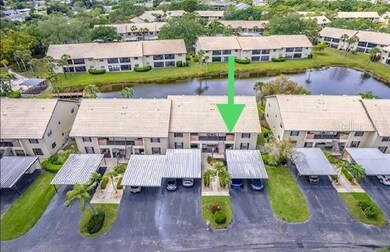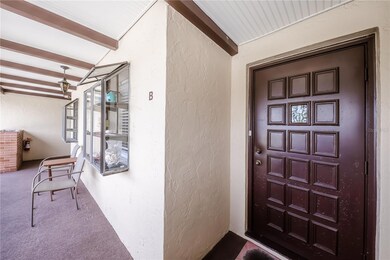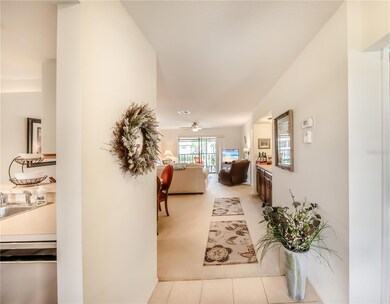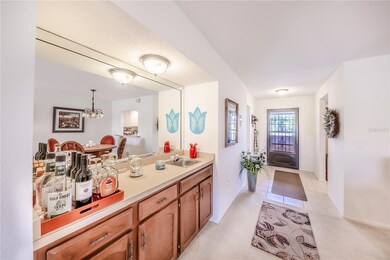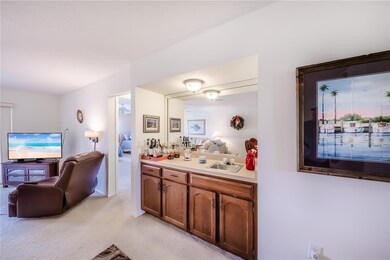410 Mission Trail E Unit B Venice, FL 34285
Estimated payment $2,043/month
Highlights
- In Ground Pool
- Lake View
- Florida Architecture
- Garden Elementary School Rated A-
- Community Lake
- Mature Landscaping
About This Home
Florida paradise living awaits you in this 2 bedroom 2 bath turnkey furnished condo in the lovely, quiet community of Mission Lakes. This LAKE VIEW private second floor end unit offers plenty of natural light and is a close distance to the nearest pool. The condo has a dining and living room combo that offers a wet bar for entertaining. Split bedroom floor plan, and the primary has ensuite walk in shower as well as a walk-in closet, the second bath offers a tub with shower. The tiled screened in lanai with sunshades offers tranquil lake views. The water heater is 2022, and a full size stackable washer and dryer is conveniently located inside the unit. Tray ceiling with ceiling fan and built in window box in the kitchen gives plenty of light and room for your culinary skills. Covered parking that has room for 2 cars parked tandem with a storage room for your bikes and beach chairs. Mission Lakes is conveniently located to all the area beaches, historic downtown Venice, golf courses, the YMCA, and plenty of shopping and dining. Whether you're looking for a seasonal retreat, income producing rental, or your year round residence this condo checks all the boxes!
Listing Agent
PARADISE REALTY OF VENICE INC Brokerage Phone: 941-488-1111 License #3460521 Listed on: 05/15/2025
Property Details
Home Type
- Condominium
Est. Annual Taxes
- $1,456
Year Built
- Built in 1982
Lot Details
- East Facing Home
- Mature Landscaping
HOA Fees
- $548 Monthly HOA Fees
Parking
- 1 Carport Space
Home Design
- Florida Architecture
- Entry on the 2nd floor
- Slab Foundation
- Tile Roof
- Block Exterior
- Stucco
Interior Spaces
- 1,064 Sq Ft Home
- 1-Story Property
- Wet Bar
- Tray Ceiling
- Ceiling Fan
- Shades
- Blinds
- Sliding Doors
- Combination Dining and Living Room
- Lake Views
Kitchen
- Dinette
- Range
- Microwave
- Dishwasher
- Disposal
Flooring
- Carpet
- Ceramic Tile
Bedrooms and Bathrooms
- 2 Bedrooms
- Split Bedroom Floorplan
- En-Suite Bathroom
- Walk-In Closet
- 2 Full Bathrooms
- Bathtub with Shower
- Shower Only
Laundry
- Laundry closet
- Dryer
- Washer
Pool
- In Ground Pool
- Gunite Pool
Outdoor Features
- Enclosed Patio or Porch
- Exterior Lighting
- Outdoor Storage
Schools
- Garden Elementary School
- Venice Area Middle School
- Venice Senior High School
Utilities
- Central Heating and Cooling System
- Electric Water Heater
- Cable TV Available
Listing and Financial Details
- Visit Down Payment Resource Website
- Legal Lot and Block 116 / 2
- Assessor Parcel Number 0428091016
Community Details
Overview
- Association fees include cable TV, pool, escrow reserves fund, insurance, maintenance structure, ground maintenance, pest control, sewer, trash, water
- Keys Caldwell Association, Phone Number (941) 408-8293
- Visit Association Website
- Mission Lakes Community
- Mission Lakes Subdivision
- The community has rules related to deed restrictions
- Community Lake
Recreation
- Community Pool
Pet Policy
- No Pets Allowed
Map
Home Values in the Area
Average Home Value in this Area
Tax History
| Year | Tax Paid | Tax Assessment Tax Assessment Total Assessment is a certain percentage of the fair market value that is determined by local assessors to be the total taxable value of land and additions on the property. | Land | Improvement |
|---|---|---|---|---|
| 2025 | $1,590 | $131,347 | -- | -- |
| 2024 | $1,457 | $127,645 | -- | -- |
| 2023 | $1,457 | $123,927 | $0 | $0 |
| 2022 | $1,393 | $120,317 | $0 | $0 |
| 2021 | $1,363 | $116,813 | $0 | $0 |
| 2020 | $1,351 | $115,200 | $0 | $115,200 |
| 2019 | $1,360 | $118,612 | $0 | $0 |
| 2018 | $1,312 | $116,400 | $0 | $116,400 |
| 2017 | $1,338 | $116,900 | $0 | $116,900 |
| 2016 | $1,679 | $106,300 | $0 | $106,300 |
| 2015 | $1,576 | $95,000 | $0 | $95,000 |
| 2014 | $1,532 | $83,200 | $0 | $0 |
Property History
| Date | Event | Price | List to Sale | Price per Sq Ft |
|---|---|---|---|---|
| 09/05/2025 09/05/25 | Price Changed | $264,500 | -1.9% | $249 / Sq Ft |
| 07/15/2025 07/15/25 | Price Changed | $269,500 | -3.6% | $253 / Sq Ft |
| 05/15/2025 05/15/25 | For Sale | $279,500 | -- | $263 / Sq Ft |
Purchase History
| Date | Type | Sale Price | Title Company |
|---|---|---|---|
| Warranty Deed | $40,000 | Msc Title Inc | |
| Warranty Deed | $150,900 | Msc Title Inc | |
| Interfamily Deed Transfer | -- | Attorney | |
| Warranty Deed | $100,000 | -- | |
| Warranty Deed | $100,000 | -- | |
| Warranty Deed | $81,000 | -- | |
| Warranty Deed | $81,000 | -- | |
| Warranty Deed | -- | -- | |
| Warranty Deed | -- | -- |
Mortgage History
| Date | Status | Loan Amount | Loan Type |
|---|---|---|---|
| Open | $80,000 | New Conventional | |
| Previous Owner | $100,000 | New Conventional |
Source: Stellar MLS
MLS Number: N6138911
APN: 0428-09-1016
- 365 Three Lakes Ln Unit K
- 380 Three Lakes Ln Unit K
- 380 Three Lakes Ln Unit E
- 380 Three Lakes Ln Unit F
- 340 Three Lakes Ln Unit O
- 400 Mission Trail E Unit D
- 330 Mission Trail N Unit I
- 340 Three Lakes Ln Unit K
- 370 Three Lakes Ln Unit F
- 335 Three Lakes Ln Unit B
- 345 Three Lakes Ln Unit B
- 360 Three Lakes Ln Unit G
- 275 Mission Trail W Unit G
- 275 Mission Trail W Unit H
- 285 Mission Trail W Unit B
- 320 Mission Trail N Unit H
- 340 Glen Oak Rd
- 259 Fenwick Dr Unit 35
- 259 Fenwick Dr Unit 34
- 451 Longwood Dr
- 255 Mission Trail S Unit E
- 310 Mission Trail N Unit D
- 275 Mission Trail W Unit H
- 264 Glen Oak Rd
- 245 Center Rd Unit 211
- 458 Longwood Dr
- 239 Hammock Terrace
- 501 Longwood Dr
- 368 Tihami Rd
- 437 Hickory Rd
- 19125 Moscato Ct
- 19095 Cabernet Ct
- 2175 Gentian Rd
- 121 Ginger Rd
- 712 Roma Rd
- 706 Locarno Dr
- 1786 Dagon Rd
- 279 Avalon Rd
- 1220 Lakeside Dr
- 470 Briarwood Rd
