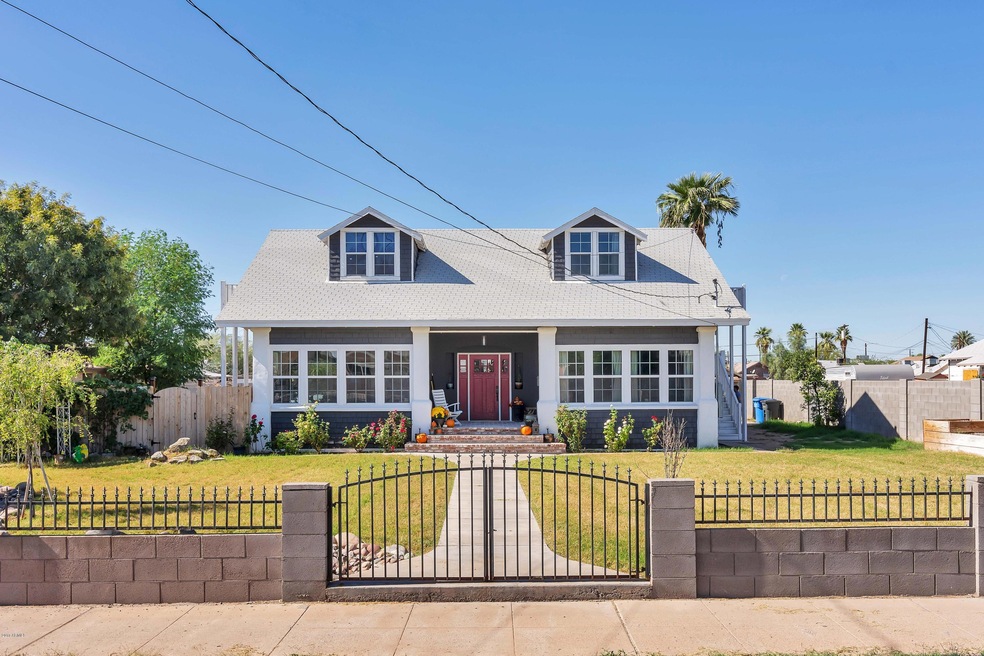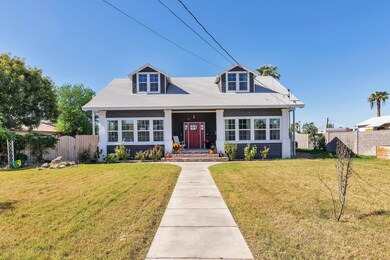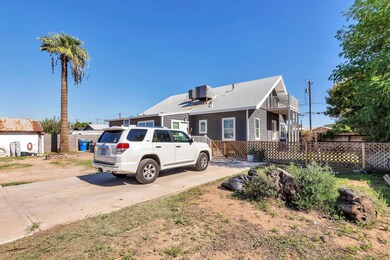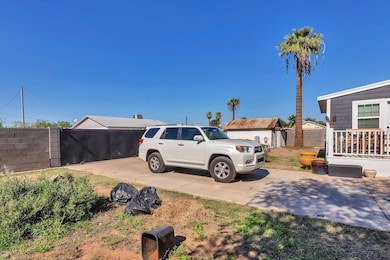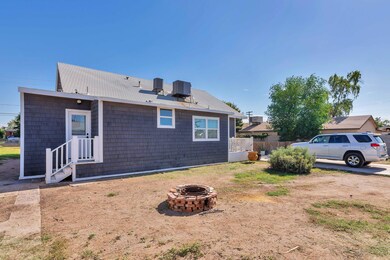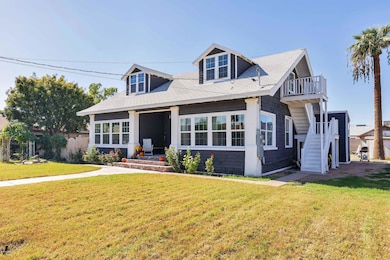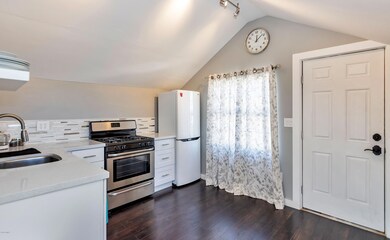
410 N 14th St Phoenix, AZ 85006
Garfield NeighborhoodHighlights
- The property is located in a historic district
- RV Access or Parking
- Main Floor Primary Bedroom
- Phoenix Coding Academy Rated A
- Property is near public transit
- No HOA
About This Home
As of February 2019Beautiful Garfield Historic District home with over $200k invested, total remodel. 3 beds 2 baths downstairs with a separate office. Upstairs Large Loft has an additional kitchen, bed & bath With a private entrance it can be used as a rental, Air BNB, master bedroom, or a bonus/play room. Whole house has 10' ceilings, Newer dual pane windows, doors, flooring, paint, LED lights, Quartz countertops and backsplash, gas stove's, new appliances, electrical, plumbing and A/C's. Master walk in closet, Jacuzzi tub, large shower with marble floor and private entrance with a patio. Multiple decks with city and mountain views, laundry room & walk in pantry. Huge 1/4+ acre lot with R/V Gate, new irrigation in front. Close walk or bike to endless food & entertainment. Really Fun area to live in.
Last Agent to Sell the Property
Christopher Bizub
Venture REI, LLC License #SA664133000 Listed on: 11/02/2018
Last Buyer's Agent
Van D. Welborn
Redfin Corporation License #SA556868000

Home Details
Home Type
- Single Family
Est. Annual Taxes
- $799
Year Built
- Built in 1916
Lot Details
- 0.27 Acre Lot
- Wrought Iron Fence
- Wood Fence
- Block Wall Fence
- Front Yard Sprinklers
- Sprinklers on Timer
- Grass Covered Lot
Home Design
- Brick Exterior Construction
- Composition Roof
Interior Spaces
- 2,351 Sq Ft Home
- 2-Story Property
- Double Pane Windows
- ENERGY STAR Qualified Windows with Low Emissivity
- Vinyl Clad Windows
- Unfinished Basement
Kitchen
- Breakfast Bar
- Gas Cooktop
- Built-In Microwave
- Kitchen Island
Flooring
- Carpet
- Laminate
- Tile
Bedrooms and Bathrooms
- 4 Bedrooms
- Primary Bedroom on Main
- Primary Bathroom is a Full Bathroom
- 3 Bathrooms
Parking
- 2 Open Parking Spaces
- Side or Rear Entrance to Parking
- RV Access or Parking
Location
- Property is near public transit
- The property is located in a historic district
Schools
- Garfield Elementary And Middle School
- North High School
Utilities
- Cooling Available
- Heating Available
Community Details
- No Home Owners Association
- Association fees include no fees
- Stewart Tract Subdivision
Listing and Financial Details
- Tax Lot 3
- Assessor Parcel Number 116-25-064
Ownership History
Purchase Details
Home Financials for this Owner
Home Financials are based on the most recent Mortgage that was taken out on this home.Purchase Details
Home Financials for this Owner
Home Financials are based on the most recent Mortgage that was taken out on this home.Purchase Details
Home Financials for this Owner
Home Financials are based on the most recent Mortgage that was taken out on this home.Purchase Details
Home Financials for this Owner
Home Financials are based on the most recent Mortgage that was taken out on this home.Purchase Details
Home Financials for this Owner
Home Financials are based on the most recent Mortgage that was taken out on this home.Purchase Details
Similar Homes in Phoenix, AZ
Home Values in the Area
Average Home Value in this Area
Purchase History
| Date | Type | Sale Price | Title Company |
|---|---|---|---|
| Warranty Deed | $699,000 | Lawyers Title | |
| Warranty Deed | $382,099 | Grand Canyon Title Agency | |
| Warranty Deed | $280,000 | American Title Svc Agency Ll | |
| Interfamily Deed Transfer | -- | Lawyers Title Of Arizona Inc | |
| Interfamily Deed Transfer | -- | Lawyers Title Of Arizona Inc | |
| Cash Sale Deed | $135,000 | Lawyers Title Of Arizona Inc | |
| Interfamily Deed Transfer | -- | None Available |
Mortgage History
| Date | Status | Loan Amount | Loan Type |
|---|---|---|---|
| Open | $559,200 | New Conventional | |
| Previous Owner | $357,000 | New Conventional | |
| Previous Owner | $362,994 | New Conventional | |
| Previous Owner | $266,000 | New Conventional | |
| Previous Owner | $108,000 | New Conventional |
Property History
| Date | Event | Price | Change | Sq Ft Price |
|---|---|---|---|---|
| 02/28/2019 02/28/19 | Sold | $382,099 | -6.6% | $163 / Sq Ft |
| 01/29/2019 01/29/19 | Pending | -- | -- | -- |
| 01/21/2019 01/21/19 | Price Changed | $409,000 | -2.4% | $174 / Sq Ft |
| 01/04/2019 01/04/19 | Price Changed | $419,000 | -2.3% | $178 / Sq Ft |
| 12/13/2018 12/13/18 | Price Changed | $429,000 | -3.4% | $182 / Sq Ft |
| 12/01/2018 12/01/18 | Price Changed | $444,000 | -1.1% | $189 / Sq Ft |
| 11/02/2018 11/02/18 | For Sale | $449,000 | +60.4% | $191 / Sq Ft |
| 11/22/2016 11/22/16 | Sold | $280,000 | -6.4% | $108 / Sq Ft |
| 10/08/2016 10/08/16 | Pending | -- | -- | -- |
| 10/06/2016 10/06/16 | Price Changed | $299,000 | -4.8% | $116 / Sq Ft |
| 10/02/2016 10/02/16 | Price Changed | $314,000 | -3.1% | $121 / Sq Ft |
| 09/22/2016 09/22/16 | Price Changed | $324,000 | -3.0% | $125 / Sq Ft |
| 09/16/2016 09/16/16 | Price Changed | $334,000 | -5.6% | $129 / Sq Ft |
| 09/09/2016 09/09/16 | Price Changed | $354,000 | -4.1% | $137 / Sq Ft |
| 09/03/2016 09/03/16 | For Sale | $369,000 | 0.0% | $143 / Sq Ft |
| 09/03/2016 09/03/16 | Price Changed | $369,000 | +31.8% | $143 / Sq Ft |
| 08/06/2016 08/06/16 | Off Market | $280,000 | -- | -- |
| 07/08/2016 07/08/16 | Price Changed | $379,000 | -5.0% | $147 / Sq Ft |
| 06/03/2016 06/03/16 | For Sale | $399,000 | +195.6% | $154 / Sq Ft |
| 11/02/2015 11/02/15 | Sold | $135,000 | +9.8% | $81 / Sq Ft |
| 10/21/2015 10/21/15 | Pending | -- | -- | -- |
| 10/19/2015 10/19/15 | For Sale | $123,000 | -- | $74 / Sq Ft |
Tax History Compared to Growth
Tax History
| Year | Tax Paid | Tax Assessment Tax Assessment Total Assessment is a certain percentage of the fair market value that is determined by local assessors to be the total taxable value of land and additions on the property. | Land | Improvement |
|---|---|---|---|---|
| 2025 | $2,568 | $21,661 | -- | -- |
| 2024 | $2,543 | $20,630 | -- | -- |
| 2023 | $2,543 | $42,800 | $8,560 | $34,240 |
| 2022 | $2,446 | $34,150 | $6,830 | $27,320 |
| 2021 | $2,448 | $29,770 | $5,950 | $23,820 |
| 2020 | $2,483 | $27,370 | $5,470 | $21,900 |
| 2019 | $2,484 | $22,450 | $4,490 | $17,960 |
| 2018 | $964 | $14,770 | $2,950 | $11,820 |
| 2017 | $930 | $11,400 | $2,280 | $9,120 |
| 2016 | $1,022 | $10,060 | $2,010 | $8,050 |
| 2015 | $823 | $8,410 | $1,680 | $6,730 |
Agents Affiliated with this Home
-
C
Seller's Agent in 2019
Christopher Bizub
Venture REI, LLC
-
V
Buyer's Agent in 2019
Van D. Welborn
Redfin Corporation
-
J
Seller's Agent in 2016
Joshua Brown
HomeSmart
-

Buyer's Agent in 2016
George Mayer
DeLex Realty
(480) 389-6683
33 Total Sales
-

Seller's Agent in 2015
Wendy Weiss
Berkshire Hathaway HomeServices Arizona Properties
(602) 628-6440
35 Total Sales
Map
Source: Arizona Regional Multiple Listing Service (ARMLS)
MLS Number: 5842134
APN: 116-25-064
- 418 N 14th St
- 331 N 13th Place
- 1327 E Fillmore St
- 1442 E Polk St
- 1306 E Fillmore St
- 1449 E Fillmore St
- 1423 E Pierce St
- 1211 E Fillmore St
- 1302 E Pierce St
- 1202 E Fillmore St
- 1009 E Taylor St Unit 13,14,15
- 2145 E Taylor St Unit 11
- 381 N 15th St
- 438 N 16th St
- 1152 E Monroe St Unit 15
- 1245 E Adams St
- 322 N 11th Place
- 1534 E Pierce St
- 33XXX N 14th St
- 1424 E Garfield St
