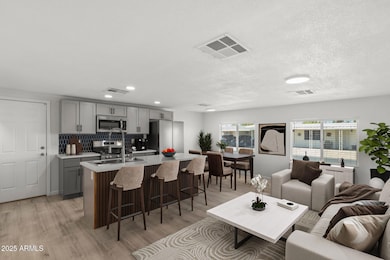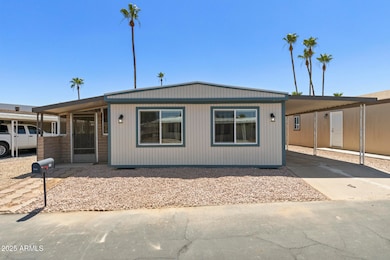410 N 67th Ln Phoenix, AZ 85043
Estrella Village NeighborhoodEstimated payment $556/month
Highlights
- Fitness Center
- No HOA
- Tennis Courts
- Gated Community
- Community Pool
- Covered Patio or Porch
About This Home
Gated, remodeled, and priced to sell! 2 bedroom, 2 bath manufactured home is located in the all-ages community of San Estrella & offers stylish finishes along with a PRIME Phoenix location near I-10 & Loop 202 for easy access throughout the Valley. Ideal for anyone looking to downsize without sacrificing quality, this home features a brand new HVAC system, all new dual pane energy-efficient windows, luxury vinyl plank flooring throughout, a fully remodeled kitchen with new cabinets and stainless steel appliances & completely renovated bathrooms. A spacious 220 sqft (included in total sqft) AZ Room adds extra flex space perfect for relaxing, entertaining This low-maintenance & turn-key property offers everything you are looking for! *Community is pet-friendly and FINANCING AVAILABLE.
Property Details
Home Type
- Mobile/Manufactured
Year Built
- Built in 1972
Parking
- 2 Carport Spaces
Home Design
- Wood Frame Construction
- Reflective Roof
- Wood Siding
Interior Spaces
- 1,000 Sq Ft Home
- 1-Story Property
- Ceiling Fan
- Double Pane Windows
- Laminate Flooring
- Washer and Dryer Hookup
Kitchen
- Built-In Gas Oven
- Built-In Microwave
- Kitchen Island
Bedrooms and Bathrooms
- 2 Bedrooms
- 2 Bathrooms
Schools
- Fowler Elementary School
- Western Valley Middle School
- Sierra Linda High School
Utilities
- Central Air
- Heating Available
Additional Features
- Covered Patio or Porch
- Land Lease of $958 per month
- Property is near a bus stop
Listing and Financial Details
- Tax Lot 240
Community Details
Overview
- No Home Owners Association
- Association fees include ground maintenance
- Built by BUDD
- San Estrella Mobile Home Community Subdivision
Amenities
- Recreation Room
- Laundry Facilities
Recreation
- Tennis Courts
- Fitness Center
- Community Pool
- Community Spa
Security
- Gated Community
Map
Home Values in the Area
Average Home Value in this Area
Property History
| Date | Event | Price | List to Sale | Price per Sq Ft |
|---|---|---|---|---|
| 08/02/2025 08/02/25 | Price Changed | $89,000 | -10.1% | $89 / Sq Ft |
| 07/17/2025 07/17/25 | For Sale | $99,000 | -- | $99 / Sq Ft |
Source: Arizona Regional Multiple Listing Service (ARMLS)
MLS Number: 6895770
- 423 N 68th Ave Unit 296
- 6714 W Taylor St Unit 292
- 6817 W Taylor St Unit 203
- 6804 W Polk St Unit 225
- 6814 W Taylor St
- 6812 W Polk St Unit 223
- 6828 W Taylor St Unit 194
- 634 N 67th Ave Unit 69
- 6614 W Polk St
- 6828 W Pierce St Unit 126
- 6606 W Polk St
- 6841 W Pierce St Unit 136
- 6810 W Mckinley St
- 6829 W Mckinley St Unit 88
- 6830 W Mckinley St
- 6430 W Van Buren St Unit 10
- 6420 W Van Buren St Unit B4
- 7062 W Garfield St Unit III
- 1616 N 63rd Ave Unit 5
- 1616 N 63rd Ave Unit 48
- 6628 W Johnson St
- 6620 W Johnson St
- 424 N 66th Ave
- 6605 W Johnson St
- 618 N 69th Ave
- 6610 W Mckinley St
- 6529 W Monroe St
- 6755 W Mcdowell Rd
- 7021 W Mcdowell Rd
- 6901 W Mcdowell Rd
- 6515 W Mcdowell Rd
- 6441 W Mcdowell Rd
- 6405 W Mcdowell Rd
- 7077 W Mcdowell Rd
- 7205 W Mcdowell Rd
- 7132 W Almeria Rd
- 6231 W Mcdowell Rd
- 6161 W Mcdowell Rd
- 6720 W Holly St
- 1826 N 73rd Ave







