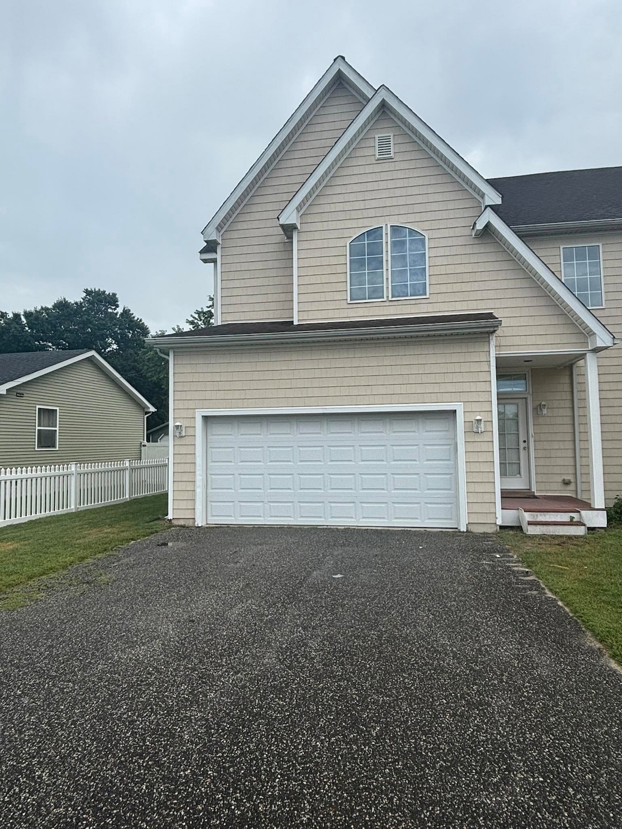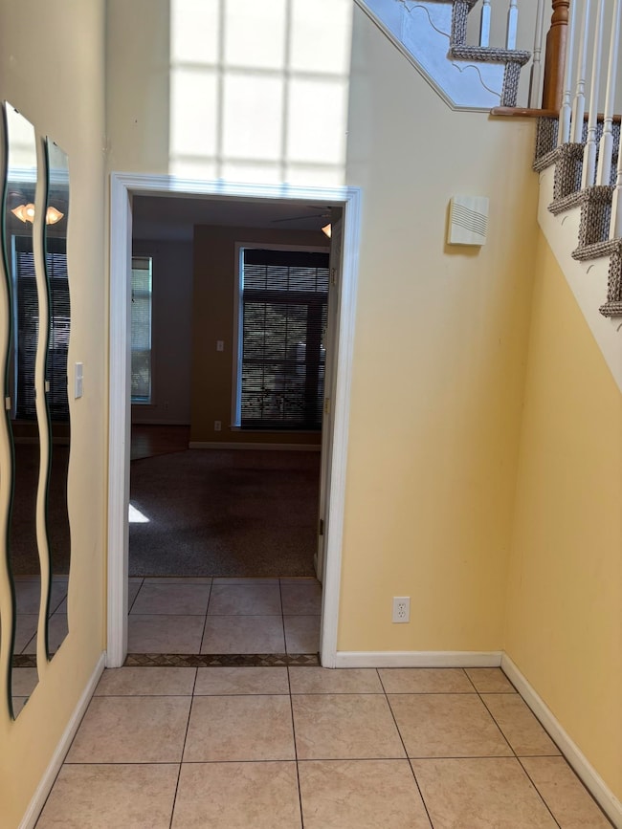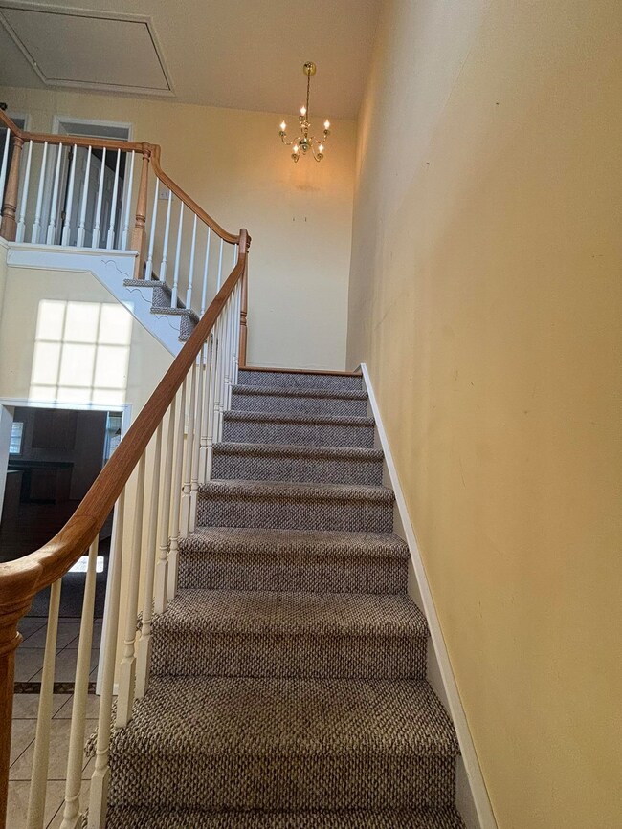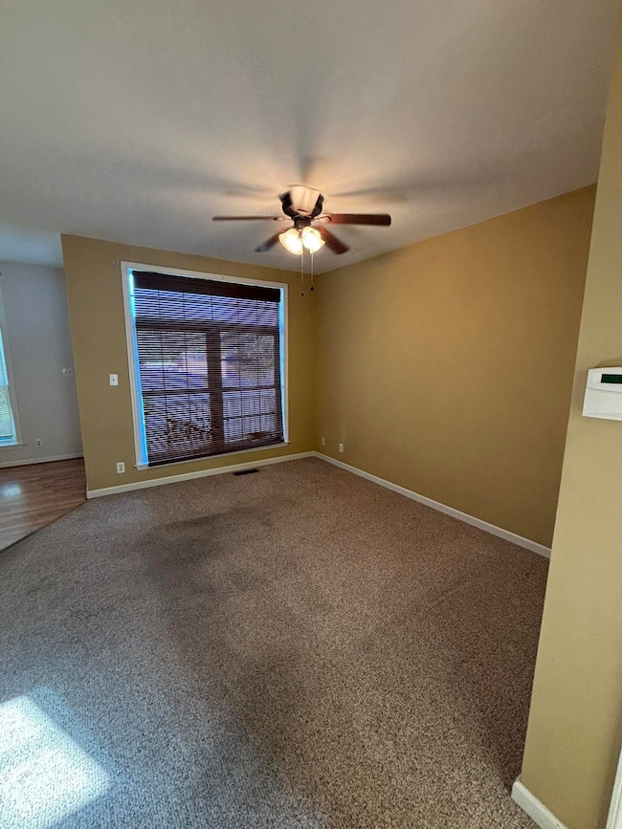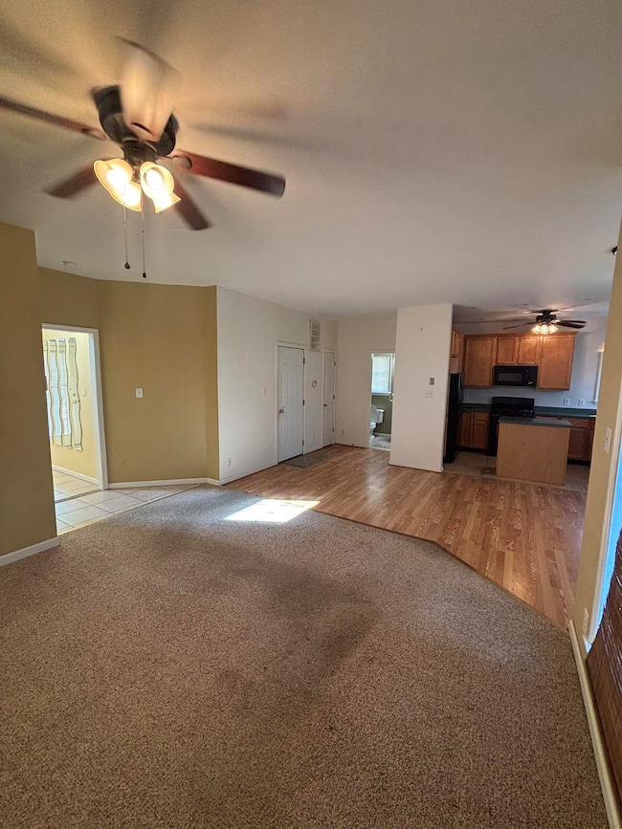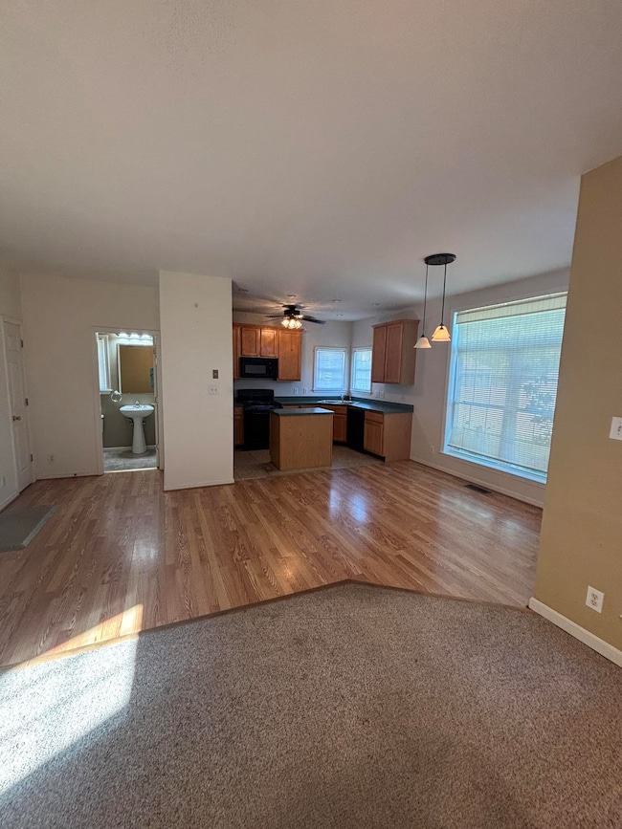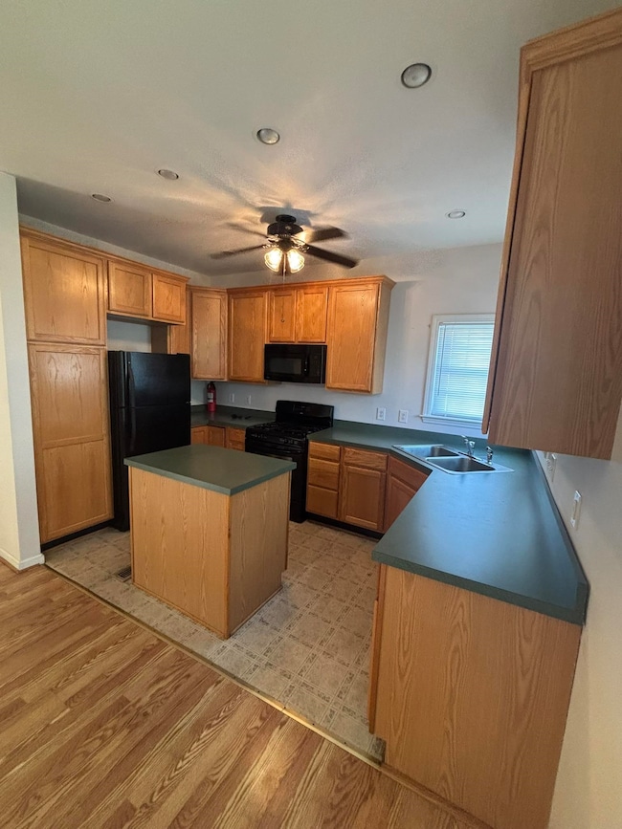
410 N 7th St Unit A Rio Grande, NJ 08242
Estimated payment $2,719/month
Highlights
- Wood Flooring
- Eat-In Kitchen
- Living Room
- Middle Township Elementary No. 1 Rated A-
- Building Patio
- Laundry Room
About This Home
Beautiful Coastal Home with Open Layout and Backyard Retreat Welcome to this 3-bedroom, 2.5-bath coastal home, ideally located just minutes from Rio Grande’s major shopping center and only 10 minutes from the area's stunning beaches. Perfect for year-round living or a relaxing seaside escape, this inviting home offers the ideal blend of comfort, space, and convenience. Step inside to discover a spacious open-concept floor plan designed for modern living and effortless entertaining. Upstairs, the private master suite provides a peaceful retreat with a walk-in closet and a full bath featuring dual vanities. Two additional bedrooms share a practical Jack and Jill bathroom. A convenient second-floor laundry room is located near all the bedrooms—making everyday chores easier and more efficient. A separate powder room on the main level is perfectly situated for guests. Outside, enjoy your own backyard oasis complete with a small rear deck, a cozy patio area, and a versatile tool shed—perfect for storage or hobbies. A 1.5-car garage and ample off-street parking provide added ease. Don’t miss this charming coastal gem—where lifestyle, location, and livability come together.
Property Details
Home Type
- Condominium
Est. Annual Taxes
- $4,784
Year Built
- Built in 2006
Interior Spaces
- 1,656 Sq Ft Home
- 2-Story Property
- Entrance Foyer
- Living Room
- Laundry Room
Kitchen
- Eat-In Kitchen
- <<OvenToken>>
- Range<<rangeHoodToken>>
- Dishwasher
- Kitchen Island
Flooring
- Wood
- Wall to Wall Carpet
- Tile
Bedrooms and Bathrooms
- 3 Bedrooms
- 2 Full Bathrooms
Home Security
Parking
- Garage
- Driveway
Utilities
- Forced Air Zoned Heating and Cooling System
- Heating System Uses Natural Gas
- Electric Water Heater
- Cable TV Available
Listing and Financial Details
- Legal Lot and Block 2 / 1479
Community Details
Amenities
- Building Patio
- Community Deck or Porch
Security
- Fire and Smoke Detector
Map
Home Values in the Area
Average Home Value in this Area
Tax History
| Year | Tax Paid | Tax Assessment Tax Assessment Total Assessment is a certain percentage of the fair market value that is determined by local assessors to be the total taxable value of land and additions on the property. | Land | Improvement |
|---|---|---|---|---|
| 2024 | $4,784 | $221,700 | $108,800 | $112,900 |
| 2023 | $4,642 | $221,700 | $108,800 | $112,900 |
| 2022 | $4,501 | $221,700 | $108,800 | $112,900 |
| 2021 | $4,190 | $221,700 | $108,800 | $112,900 |
| 2020 | $4,303 | $221,700 | $108,800 | $112,900 |
| 2019 | $4,190 | $221,700 | $108,800 | $112,900 |
| 2018 | $4,115 | $221,700 | $108,800 | $112,900 |
| 2017 | $4,035 | $221,700 | $108,800 | $112,900 |
| 2016 | $3,909 | $221,700 | $108,800 | $112,900 |
| 2015 | $3,880 | $221,700 | $108,800 | $112,900 |
| 2014 | $3,853 | $221,700 | $108,800 | $112,900 |
Property History
| Date | Event | Price | Change | Sq Ft Price |
|---|---|---|---|---|
| 07/02/2025 07/02/25 | For Sale | $420,000 | -- | $254 / Sq Ft |
Purchase History
| Date | Type | Sale Price | Title Company |
|---|---|---|---|
| Bargain Sale Deed | $275,000 | The Title Company Of Jersey |
Mortgage History
| Date | Status | Loan Amount | Loan Type |
|---|---|---|---|
| Open | $147,111 | Credit Line Revolving | |
| Closed | $180,000 | Purchase Money Mortgage |
Similar Home in Rio Grande, NJ
Source: Cape May County Association of REALTORS®
MLS Number: 251952
APN: 06-01479-0000-00002-0000-C0001
- 93 Priest Blvd
- 20 Lochalsh Ln
- 308 Grande Blvd
- 34 Priest Blvd
- 341 Grande Blvd
- 4002 U S Highway 9
- 101 Rio Grande Ave
- 4100 Route 9 S
- 0 Route 9 S
- 3032 Route 9 S
- 1103 Route 47 S
- 2504 S Route 9 Hwy
- 729 Seagrass Ln
- 959 Carol Ave Unit 61
- 942 Carol Ave
- 331 Holly Ln
- 3118 Shunpike Rd
- 970 Shirley Ave
- 102 Teal Rd
- 963 Tecumseh Rd
- 301 Pennsylvania Ave
- 1 Sand Dollar Dr
- 422 W Hand Ave Unit 102
- 422 W Hand Ave
- 101 E Oak Ave
- 3700 Pacific Ave Unit 104
- 101 W Magnolia Ave Unit B
- 206 E Magnolia Ave
- 664 Town Bank Rd
- 28 40th St
- 236 S Bayview Dr
- 5411 Asbury Ave
- 109 Brigantine Dr
- 404 50th St
- 101 W Cape Shores Dr
- 5 Warren Rd
- 3521 Haven Ave Unit 1ST FLOOR
- 28 Chelsea Ave
- 110 Anglers Rd Unit 201
- 117 Savannah Rd Unit B
