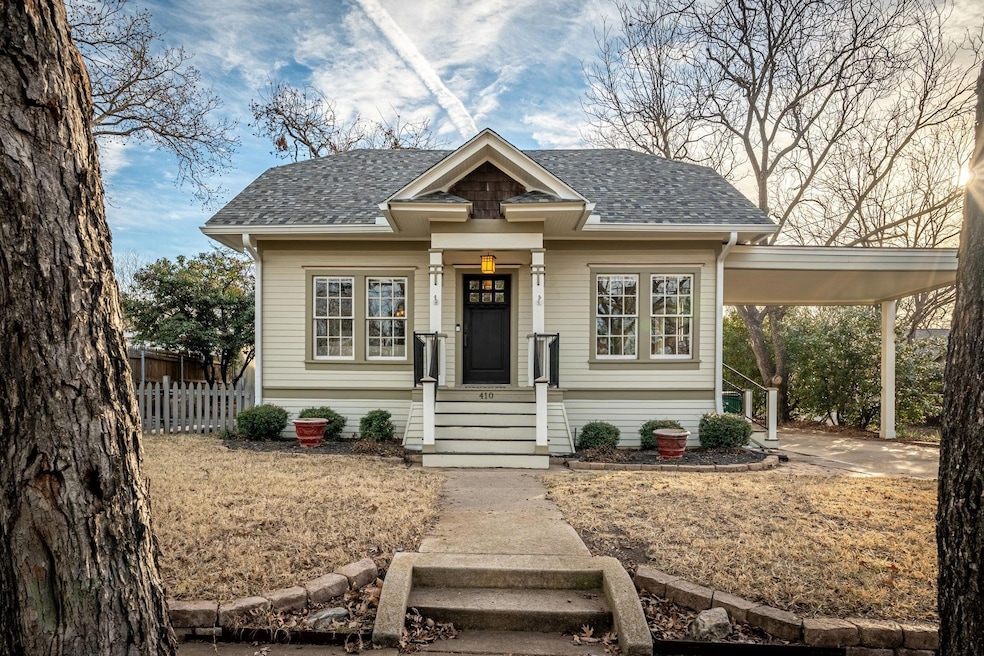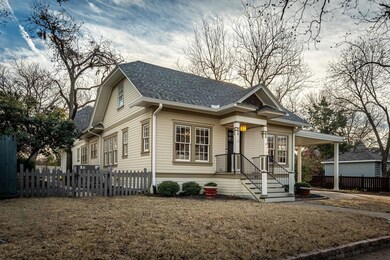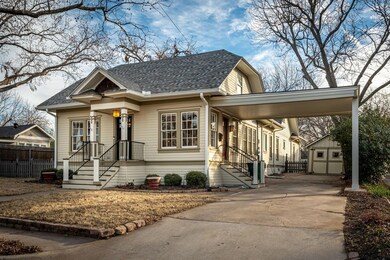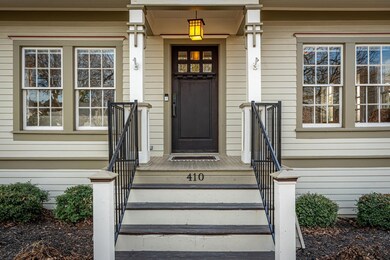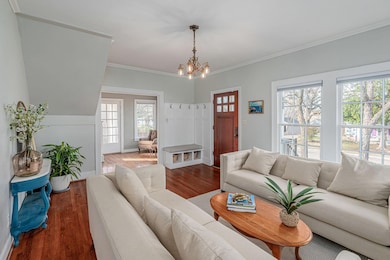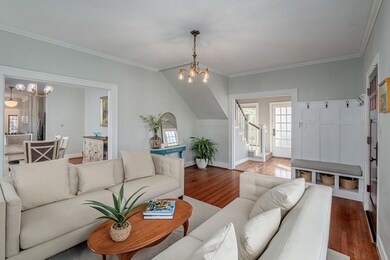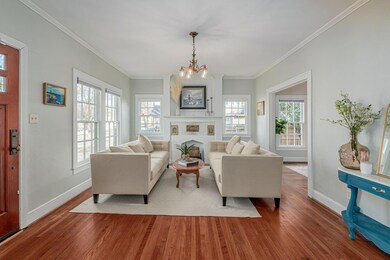
410 N Bradley St McKinney, TX 75069
Historical McKinney NeighborhoodHighlights
- Craftsman Architecture
- Vaulted Ceiling
- Covered patio or porch
- Faubion Middle School Rated A-
- Wood Flooring
- Interior Lot
About This Home
As of July 2024Exquisite 1930's CRAFTSMAN home with loads of charm in the heart of Historic Downtown McKinney! Amazing location - walk to the downtown square and enjoy the restaurants, shops, & art galleries. One-of-a-kind home with tons of unique features including original windows and antique light-fixtures throughout, original honey oak HARDWOOD FLOORING, original 1920s sandblasted stone fireplace. Custom built-in breakfast nook, coat rack, clawfoot tub, & updated flooring. Kitchen features beautiful SOAPSTONE COUNTERS, island, & stainless steel appliances. 2 bedrooms downstairs, & 2 up with a GAME ROOM. New AC unit, upgraded plumbing, new landscaping & irrigation, & stone walkway. Backyard gets plenty of shade from mature Pecan trees with a COVERED PATIO to relax on nice day.
Last Agent to Sell the Property
Colleen Frost
Colleen Frost Real Estate Serv Brokerage Phone: 469-280-0008 License #0612659 Listed on: 06/22/2024
Home Details
Home Type
- Single Family
Est. Annual Taxes
- $11,199
Year Built
- Built in 1930
Lot Details
- 0.27 Acre Lot
- Landscaped
- Interior Lot
- Sprinkler System
- Few Trees
Parking
- 1 Car Garage
- 1 Carport Space
- Front Facing Garage
- Driveway
Home Design
- Craftsman Architecture
- Pillar, Post or Pier Foundation
- Composition Roof
Interior Spaces
- 3,292 Sq Ft Home
- 2-Story Property
- Woodwork
- Vaulted Ceiling
- Ceiling Fan
- Fireplace Features Masonry
Kitchen
- Electric Oven
- Electric Cooktop
- Dishwasher
- Kitchen Island
- Disposal
Flooring
- Wood
- Carpet
- Ceramic Tile
Bedrooms and Bathrooms
- 4 Bedrooms
- 3 Full Bathrooms
Outdoor Features
- Covered patio or porch
- Rain Gutters
Schools
- Caldwell Elementary School
- Mckinney Boyd High School
Utilities
- Central Heating and Cooling System
- Heating System Uses Natural Gas
- High Speed Internet
- Cable TV Available
Community Details
- T T Bradley Add Subdivision
Listing and Financial Details
- Legal Lot and Block 2 / 2
- Assessor Parcel Number R086100200201
Ownership History
Purchase Details
Home Financials for this Owner
Home Financials are based on the most recent Mortgage that was taken out on this home.Purchase Details
Purchase Details
Home Financials for this Owner
Home Financials are based on the most recent Mortgage that was taken out on this home.Purchase Details
Home Financials for this Owner
Home Financials are based on the most recent Mortgage that was taken out on this home.Purchase Details
Home Financials for this Owner
Home Financials are based on the most recent Mortgage that was taken out on this home.Similar Homes in McKinney, TX
Home Values in the Area
Average Home Value in this Area
Purchase History
| Date | Type | Sale Price | Title Company |
|---|---|---|---|
| Warranty Deed | -- | None Listed On Document | |
| Warranty Deed | -- | Capital Title | |
| Vendors Lien | -- | Republic Title Of Texas | |
| Warranty Deed | -- | -- | |
| Warranty Deed | -- | -- |
Mortgage History
| Date | Status | Loan Amount | Loan Type |
|---|---|---|---|
| Previous Owner | $468,000 | New Conventional | |
| Previous Owner | $258,350 | New Conventional | |
| Previous Owner | $280,890 | New Conventional | |
| Previous Owner | $285,500 | Unknown | |
| Previous Owner | $275,000 | Unknown | |
| Previous Owner | $95,000 | Unknown | |
| Previous Owner | $91,616 | FHA | |
| Previous Owner | $30,000 | Seller Take Back |
Property History
| Date | Event | Price | Change | Sq Ft Price |
|---|---|---|---|---|
| 07/26/2024 07/26/24 | Sold | -- | -- | -- |
| 06/26/2024 06/26/24 | Pending | -- | -- | -- |
| 06/22/2024 06/22/24 | For Sale | $750,000 | -- | $228 / Sq Ft |
Tax History Compared to Growth
Tax History
| Year | Tax Paid | Tax Assessment Tax Assessment Total Assessment is a certain percentage of the fair market value that is determined by local assessors to be the total taxable value of land and additions on the property. | Land | Improvement |
|---|---|---|---|---|
| 2024 | $11,486 | $648,434 | $180,000 | $468,434 |
| 2023 | $11,486 | $627,186 | $180,000 | $447,186 |
| 2022 | $10,449 | $521,391 | $160,000 | $361,391 |
| 2021 | $6,365 | $403,393 | $100,000 | $303,393 |
| 2020 | $6,158 | $272,469 | $95,000 | $177,469 |
| 2019 | $6,445 | $271,129 | $85,000 | $186,129 |
| 2018 | $6,947 | $285,612 | $80,000 | $205,612 |
| 2017 | $6,828 | $280,729 | $75,000 | $205,729 |
| 2016 | $6,468 | $260,533 | $50,000 | $210,533 |
| 2015 | $3,240 | $261,320 | $42,000 | $219,320 |
Agents Affiliated with this Home
-
C
Seller's Agent in 2024
Colleen Frost
Colleen Frost Real Estate Serv
-
Susie Cequina
S
Buyer's Agent in 2024
Susie Cequina
Biggs Realty
(214) 293-6605
1 in this area
44 Total Sales
Map
Source: North Texas Real Estate Information Systems (NTREIS)
MLS Number: 20654056
APN: R-0861-002-0020-1
- 314 N Bradley St
- 505 N College St
- 315 N College St
- 803 Oak St
- 807 Florence St
- 1200 Lela St
- 205 N College St
- 903 N College St
- 401 N Benge St
- 506 W Virginia St
- 417 N Waddill St
- 604 N Benge St
- 405 Heard St
- 211 N Waddill St
- 117 S College St
- 1105 Florence St
- 605 N Kentucky St
- 1205 N Bradley St
- 1500 W Virginia St
- 1102 Howell St
