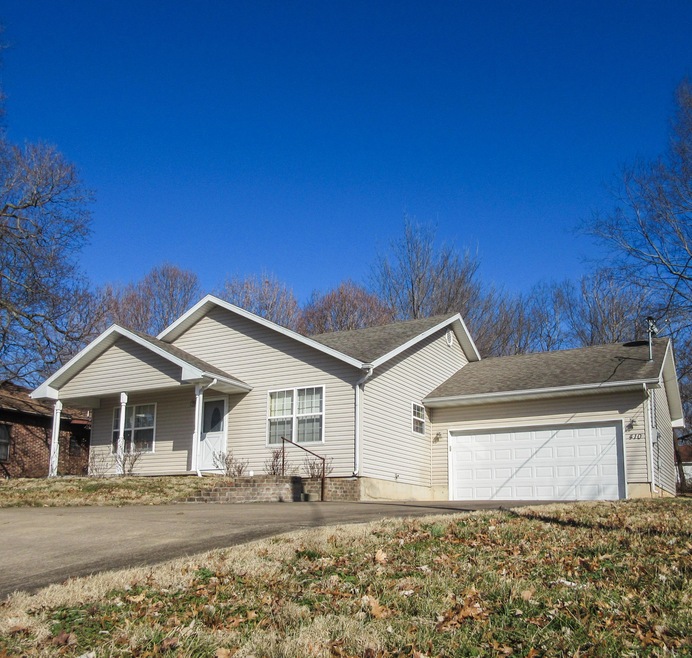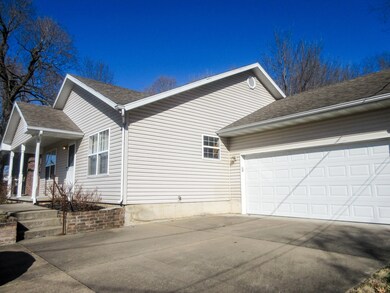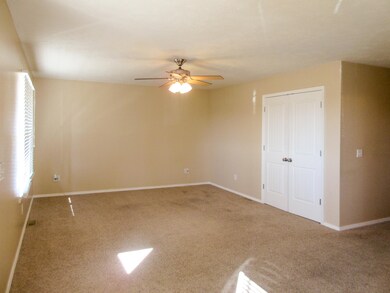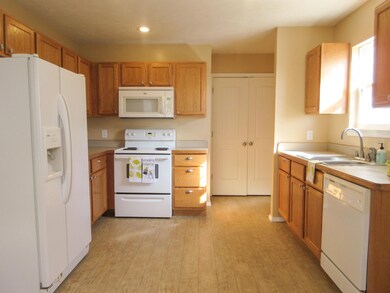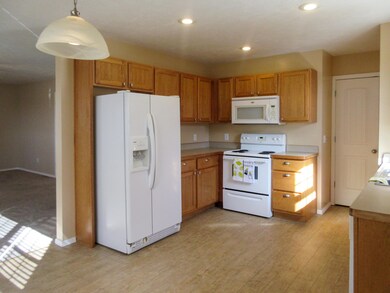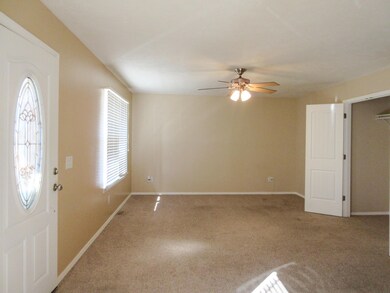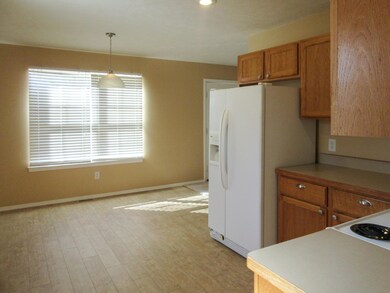
410 N Gordon Ave Ash Grove, MO 65604
Highlights
- No HOA
- Walk-In Closet
- 1-Story Property
- Double Pane Windows
- Bungalow
- Forced Air Heating and Cooling System
About This Home
As of June 2022Gorgeous 3 bedroom 2 bathroom bungalow built in 2009! Fantastic floorplan with 2 car attached garage, plenty of closet space and master suite with walk-in closet and en suite bathroom. Brand new wood-look flooring in the kitchen and bathrooms. Neutral paint throughout. Nice eat-in kitchen includes all appliances including washer and dryer! Move-in-ready!
Last Agent to Sell the Property
Coming Home Real Estate License #2014029075 Listed on: 02/13/2019
Home Details
Home Type
- Single Family
Est. Annual Taxes
- $930
Year Built
- Built in 2009
Lot Details
- 0.27 Acre Lot
- Lot Dimensions are 78x150
Parking
- 4 Garage Spaces | 2 Attached and 2 Detached
Home Design
- Bungalow
- Vinyl Siding
Interior Spaces
- 1,248 Sq Ft Home
- 1-Story Property
- Ceiling Fan
- Double Pane Windows
Kitchen
- Stove
- Dishwasher
Flooring
- Carpet
- Vinyl
Bedrooms and Bathrooms
- 3 Bedrooms
- Walk-In Closet
- 2 Full Bathrooms
Laundry
- Dryer
- Washer
Outdoor Features
- Rain Gutters
Schools
- Ash Grove Elementary School
- Ash Grove High School
Utilities
- Forced Air Heating and Cooling System
- Electric Water Heater
Community Details
- No Home Owners Association
- Greene Not In List Subdivision
Listing and Financial Details
- Assessor Parcel Number 880621204022
Ownership History
Purchase Details
Home Financials for this Owner
Home Financials are based on the most recent Mortgage that was taken out on this home.Purchase Details
Home Financials for this Owner
Home Financials are based on the most recent Mortgage that was taken out on this home.Purchase Details
Similar Home in Ash Grove, MO
Home Values in the Area
Average Home Value in this Area
Purchase History
| Date | Type | Sale Price | Title Company |
|---|---|---|---|
| Warranty Deed | -- | None Listed On Document | |
| Warranty Deed | -- | None Available | |
| Warranty Deed | -- | None Available |
Mortgage History
| Date | Status | Loan Amount | Loan Type |
|---|---|---|---|
| Open | $171,717 | New Conventional | |
| Previous Owner | $108,007 | FHA |
Property History
| Date | Event | Price | Change | Sq Ft Price |
|---|---|---|---|---|
| 06/09/2022 06/09/22 | Sold | -- | -- | -- |
| 04/28/2022 04/28/22 | Pending | -- | -- | -- |
| 04/22/2022 04/22/22 | Price Changed | $175,000 | +0.1% | $140 / Sq Ft |
| 04/22/2022 04/22/22 | Price Changed | $174,900 | -2.8% | $140 / Sq Ft |
| 04/22/2022 04/22/22 | Price Changed | $179,900 | -3.0% | $144 / Sq Ft |
| 04/15/2022 04/15/22 | Price Changed | $185,500 | +0.3% | $149 / Sq Ft |
| 04/12/2022 04/12/22 | For Sale | $185,000 | +61.0% | $148 / Sq Ft |
| 04/26/2019 04/26/19 | Sold | -- | -- | -- |
| 03/23/2019 03/23/19 | Pending | -- | -- | -- |
| 02/12/2019 02/12/19 | For Sale | $114,900 | -- | $92 / Sq Ft |
Tax History Compared to Growth
Tax History
| Year | Tax Paid | Tax Assessment Tax Assessment Total Assessment is a certain percentage of the fair market value that is determined by local assessors to be the total taxable value of land and additions on the property. | Land | Improvement |
|---|---|---|---|---|
| 2024 | $1,312 | $22,650 | $2,090 | $20,560 |
| 2023 | $1,218 | $22,650 | $2,090 | $20,560 |
| 2022 | $1,113 | $19,230 | $2,090 | $17,140 |
| 2021 | $1,037 | $19,230 | $2,090 | $17,140 |
| 2020 | $1,006 | $18,410 | $2,090 | $16,320 |
| 2019 | $1,002 | $18,410 | $2,090 | $16,320 |
| 2018 | $1,035 | $18,720 | $2,090 | $16,630 |
| 2017 | $1,026 | $18,720 | $2,090 | $16,630 |
| 2016 | $1,020 | $18,720 | $2,090 | $16,630 |
| 2015 | $1,017 | $18,720 | $2,090 | $16,630 |
| 2014 | $994 | $18,720 | $2,090 | $16,630 |
Agents Affiliated with this Home
-
Matthew Baker

Seller's Agent in 2022
Matthew Baker
Baker Homes and Property Management LLC
(417) 880-7457
145 Total Sales
-
D
Buyer's Agent in 2022
Default NonMember
Century 21 Hometown Realty Rp
-
N
Buyer's Agent in 2022
Non-MLSMember Non-MLSMember
Default Non Member Office
-
Kinsey Rhudy

Seller's Agent in 2019
Kinsey Rhudy
Coming Home Real Estate
(417) 844-3086
54 Total Sales
-
Brandee Massey
B
Buyer's Agent in 2019
Brandee Massey
Jim Garland Real Estate
(417) 860-2983
88 Total Sales
Map
Source: Southern Missouri Regional MLS
MLS Number: 60129227
APN: 06-21-204-022
- 404 N Mcqueary Ave
- 317 N Thurmond Ave
- 103 Northview Terrace
- 000 State Highway V
- 407 N Crestview Ave
- 502 W Mill St
- 505 W Mill St
- 711 W Woodbine Rd
- 604 W Cave St
- 600 E Boone St
- 400 E Walker St
- 300 S High Ave
- 606 E Prairie Ln
- 806 E Grant St
- Tract Tbd W Farm Road 64
- 000 W Farm Road 64
- 8404 Fossilsaurus Ln
- 6764 N Farm Road 53
- 7098 N Farm Road 53
- 000 N Farm Road 53
