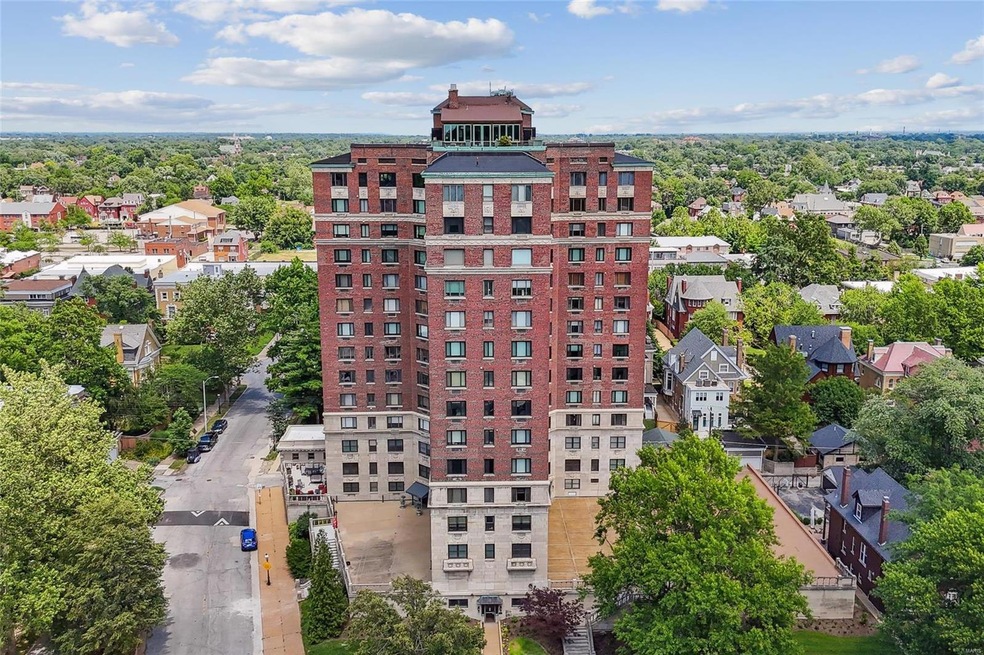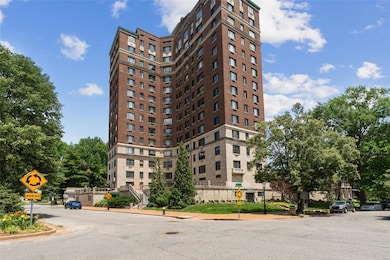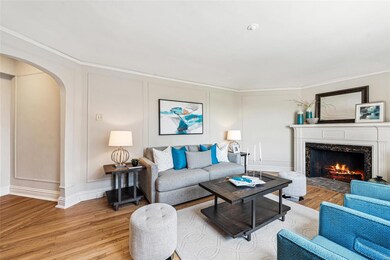
410 N Newstead Ave Unit 7 W Saint Louis, MO 63108
Central West End NeighborhoodHighlights
- Fitness Center
- Clubhouse
- Traditional Architecture
- In Ground Pool
- Center Hall Plan
- Wood Flooring
About This Home
As of April 2025Welcome to Greystone Condominiums, where one can enjoy the splendor of the old with the essentials of today. This light-filled spacious 3 BR/2 BA condo offers panoramic views of neighboring streets & is within easy walking distance of Euclid's restaurants & shops. Enter into a grand hall with coved ceilings and track lighting, ideal for displaying your art collection! The updated kitchen features stainless steel appliances, center island with cooktop, range hood & lots of storage, perfect for cooking & entertaining. You'll also enjoy the private laundry room, and the private balcony, with a view of the heated pool. The private en-suite bedrooms feature updated, on-trend bathrooms. All rooms are freshly painted and wood floors refinished. Greystone amenities are plentiful and include convenient elevators & balconies, pool, community garden, beautiful landscaping, secured garage parking, on-site attendants & a built-in social community with activities galore!
Last Agent to Sell the Property
Coldwell Banker Realty - Gundaker License #2007030458 Listed on: 06/19/2024

Property Details
Home Type
- Condominium
Est. Annual Taxes
- $5,687
Year Built
- Built in 1926
HOA Fees
- $1,212 Monthly HOA Fees
Parking
- 1 Car Garage
- Parking Storage or Cabinetry
- Garage Door Opener
- Secure Parking
Home Design
- Traditional Architecture
- Brick Exterior Construction
Interior Spaces
- 2,100 Sq Ft Home
- 1-Story Property
- Historic or Period Millwork
- Non-Functioning Fireplace
- Insulated Windows
- French Doors
- Center Hall Plan
- Living Room
- Dining Room
- Unfinished Basement
Kitchen
- Range Hood
- Microwave
- Dishwasher
- Disposal
Flooring
- Wood
- Ceramic Tile
Bedrooms and Bathrooms
- 3 Bedrooms
- 2 Full Bathrooms
Laundry
- Laundry Room
- Dryer
- Washer
Schools
- Hickey Elem. Elementary School
- Yeatman-Liddell Middle School
- Sumner High School
Additional Features
- Accessible Entrance
- In Ground Pool
- Historic Home
- Zoned Heating and Cooling
Listing and Financial Details
- Assessor Parcel Number 4581-06-0377-0
Community Details
Overview
- Association fees include some insurance, ground maintenance, parking, pool, security, sewer, trash, water
- 40 Units
- High-Rise Condominium
Amenities
- Clubhouse
- Elevator
- Community Storage Space
Recreation
- Fitness Center
Ownership History
Purchase Details
Home Financials for this Owner
Home Financials are based on the most recent Mortgage that was taken out on this home.Purchase Details
Home Financials for this Owner
Home Financials are based on the most recent Mortgage that was taken out on this home.Purchase Details
Purchase Details
Purchase Details
Home Financials for this Owner
Home Financials are based on the most recent Mortgage that was taken out on this home.Purchase Details
Similar Homes in Saint Louis, MO
Home Values in the Area
Average Home Value in this Area
Purchase History
| Date | Type | Sale Price | Title Company |
|---|---|---|---|
| Special Warranty Deed | -- | None Listed On Document | |
| Special Warranty Deed | -- | None Listed On Document | |
| Special Warranty Deed | -- | Investors Title Company | |
| Interfamily Deed Transfer | -- | None Available | |
| Interfamily Deed Transfer | -- | None Available | |
| Warranty Deed | -- | Sec | |
| Personal Reps Deed | -- | None Available |
Mortgage History
| Date | Status | Loan Amount | Loan Type |
|---|---|---|---|
| Previous Owner | $250,000 | New Conventional |
Property History
| Date | Event | Price | Change | Sq Ft Price |
|---|---|---|---|---|
| 04/03/2025 04/03/25 | Sold | -- | -- | -- |
| 03/23/2025 03/23/25 | Pending | -- | -- | -- |
| 02/04/2025 02/04/25 | Price Changed | $449,000 | -2.2% | $214 / Sq Ft |
| 06/19/2024 06/19/24 | For Sale | $459,000 | +21.1% | $219 / Sq Ft |
| 09/29/2023 09/29/23 | Sold | -- | -- | -- |
| 09/14/2023 09/14/23 | Pending | -- | -- | -- |
| 09/13/2023 09/13/23 | For Sale | $379,000 | -- | $180 / Sq Ft |
Tax History Compared to Growth
Tax History
| Year | Tax Paid | Tax Assessment Tax Assessment Total Assessment is a certain percentage of the fair market value that is determined by local assessors to be the total taxable value of land and additions on the property. | Land | Improvement |
|---|---|---|---|---|
| 2024 | $5,955 | $69,710 | -- | $69,710 |
| 2023 | $5,687 | $65,150 | $0 | $65,150 |
| 2022 | $5,710 | $62,640 | $0 | $62,640 |
| 2021 | $5,703 | $62,640 | $0 | $62,640 |
| 2020 | $5,663 | $62,640 | $0 | $62,640 |
| 2019 | $5,645 | $62,640 | $0 | $62,640 |
| 2018 | $5,714 | $62,640 | $0 | $62,640 |
| 2017 | $5,621 | $62,640 | $0 | $62,640 |
| 2016 | $4,958 | $53,960 | $0 | $53,960 |
| 2015 | $4,530 | $53,960 | $0 | $53,960 |
| 2014 | $5,101 | $53,960 | $0 | $53,960 |
| 2013 | -- | $60,800 | $0 | $60,800 |
Agents Affiliated with this Home
-
Amy Howell Mittelstadt

Seller's Agent in 2025
Amy Howell Mittelstadt
Coldwell Banker Realty - Gundaker
(314) 566-3098
94 in this area
103 Total Sales
-
Janice Montileone

Buyer's Agent in 2025
Janice Montileone
Keller Williams Chesterfield
(314) 280-0836
4 in this area
93 Total Sales
-
Greg Davis

Seller's Agent in 2023
Greg Davis
RE/MAX
(314) 249-7659
24 in this area
62 Total Sales
-
Bob Becherer

Seller Co-Listing Agent in 2023
Bob Becherer
RE/MAX
(314) 308-7372
29 in this area
90 Total Sales
Map
Source: MARIS MLS
MLS Number: MIS24038012
APN: 4581-06-0377-0
- 410 N Newstead Ave Unit 12W
- 410 N Newstead Ave Unit 6W
- 4386 Westminster Place
- 4411 Mcpherson Ave Unit 3
- 4384 Mcpherson Ave
- 4397 Westminster Place
- 4431 Mcpherson Ave
- 4466 Mcpherson Ave Unit 4C
- 4473 Mcpherson Ave
- 4355 Maryland Ave Unit 101
- 4355 Maryland Ave Unit 401
- 4355 Maryland Ave Unit 311
- 4319 Mcpherson Ave
- 4443 Olive St
- 232 N Newstead Ave
- 4376 Maryland Ave Unit A2
- 4376 Washington Blvd
- 4362 Maryland Ave Unit A
- 4500 Mcpherson Ave Unit 2W
- 4301 Maryland Ave Unit 2






