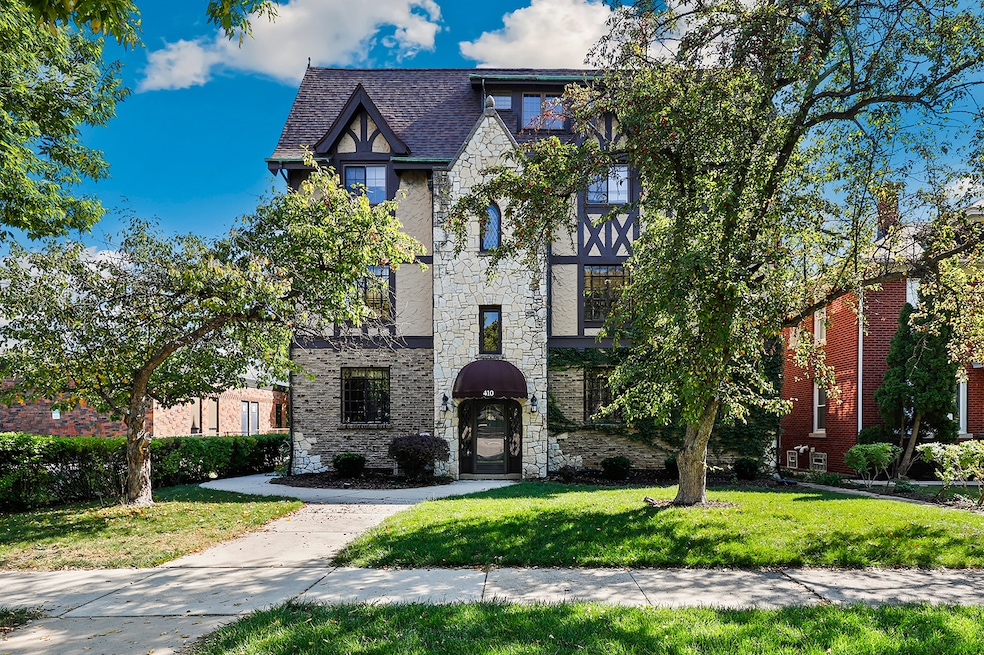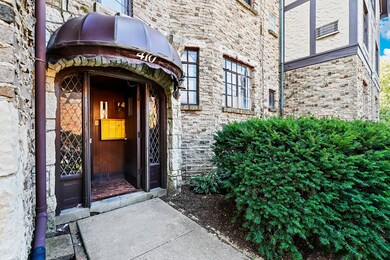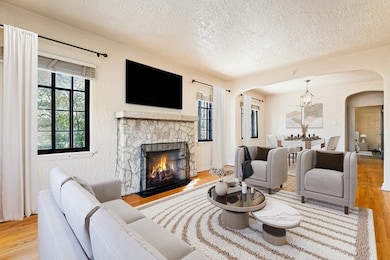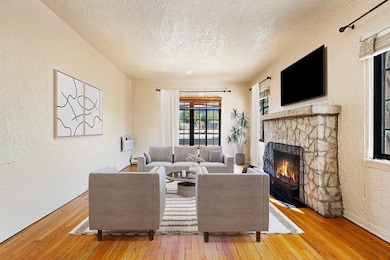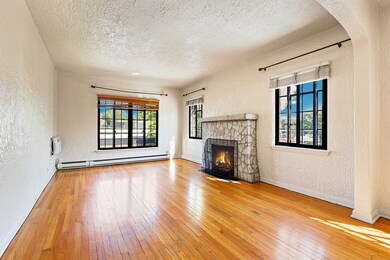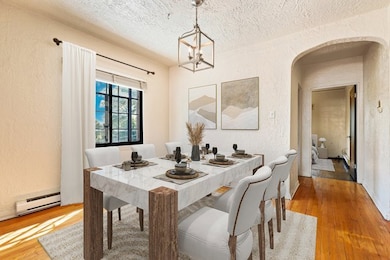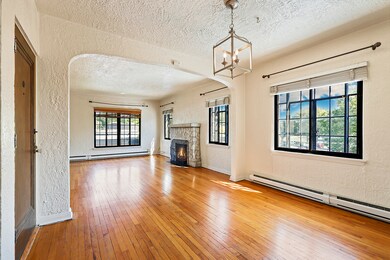
410 N Raynor Ave Unit 2E Joliet, IL 60435
Cathedral Area NeighborhoodHighlights
- Lock-and-Leave Community
- Corner Lot
- Formal Dining Room
- Wood Flooring
- Screened Porch
- 4-minute walk to Preservation Park
About This Home
As of June 2025Don't miss this rarely-available 1 bed/1 bath condo in the heart of historic Joliet! This charming second-floor unit is perfect for both owner occupants and investors! Enjoy the well appointed floor plan with gorgeous hardwood floors, timeless fireplace, arched doorways and tons of natural light throughout. Prepare meals in the updated kitchen with white cabinetry and stainless steel appliances. This condo also includes a convenient in-unit washer/dryer and one car garage parking! Fantastic location - easy access to shopping, dining, parks, schools, University of St Francis, hospitals, and I-80. Come see today!
Last Agent to Sell the Property
Melissa Kingsbury
Redfin Corporation License #475177202 Listed on: 09/19/2024

Property Details
Home Type
- Condominium
Est. Annual Taxes
- $3,707
Year Built
- Built in 1921
HOA Fees
- $185 Monthly HOA Fees
Parking
- 1 Car Detached Garage
- Garage Door Opener
- Parking Included in Price
Home Design
- Brick or Stone Mason
Interior Spaces
- 667 Sq Ft Home
- 3-Story Property
- Ceiling Fan
- Gas Log Fireplace
- Double Pane Windows
- Shades
- Window Screens
- Family Room
- Living Room with Fireplace
- Formal Dining Room
- Screened Porch
- Intercom
Kitchen
- Range<<rangeHoodToken>>
- <<microwave>>
- Dishwasher
Flooring
- Wood
- Ceramic Tile
Bedrooms and Bathrooms
- 1 Bedroom
- 1 Potential Bedroom
- 1 Full Bathroom
- Soaking Tub
Laundry
- Laundry Room
- Laundry in Kitchen
- Dryer
- Washer
Outdoor Features
- Balcony
Schools
- Farragut Elementary School
- Hufford Junior High School
- Joliet Central High School
Utilities
- One Cooling System Mounted To A Wall/Window
- Baseboard Heating
- Heating System Uses Natural Gas
- Cable TV Available
Community Details
Overview
- Association fees include water, scavenger
- 8 Units
- Carrol Arms Condominium Associa Association, Phone Number (815) 715-1551
- Property managed by Carrol Arms Condominium Association
- Lock-and-Leave Community
Pet Policy
- Pets up to 100 lbs
- Dogs and Cats Allowed
Additional Features
- Community Storage Space
- Resident Manager or Management On Site
Ownership History
Purchase Details
Home Financials for this Owner
Home Financials are based on the most recent Mortgage that was taken out on this home.Purchase Details
Purchase Details
Purchase Details
Purchase Details
Purchase Details
Home Financials for this Owner
Home Financials are based on the most recent Mortgage that was taken out on this home.Purchase Details
Home Financials for this Owner
Home Financials are based on the most recent Mortgage that was taken out on this home.Purchase Details
Home Financials for this Owner
Home Financials are based on the most recent Mortgage that was taken out on this home.Purchase Details
Home Financials for this Owner
Home Financials are based on the most recent Mortgage that was taken out on this home.Purchase Details
Home Financials for this Owner
Home Financials are based on the most recent Mortgage that was taken out on this home.Similar Homes in Joliet, IL
Home Values in the Area
Average Home Value in this Area
Purchase History
| Date | Type | Sale Price | Title Company |
|---|---|---|---|
| Warranty Deed | $110,000 | Fidelity National Title | |
| Warranty Deed | $110,000 | Fidelity National Title | |
| Interfamily Deed Transfer | -- | None Available | |
| Interfamily Deed Transfer | -- | None Available | |
| Sheriffs Deed | -- | None Available | |
| Sheriffs Deed | $17,321 | None Available | |
| Warranty Deed | $114,000 | Ticor Title | |
| Warranty Deed | $88,000 | First American Title | |
| Warranty Deed | $74,500 | Premier Title | |
| Warranty Deed | $70,000 | -- | |
| Warranty Deed | $57,000 | -- | |
| Warranty Deed | $67,000 | -- |
Mortgage History
| Date | Status | Loan Amount | Loan Type |
|---|---|---|---|
| Open | $82,500 | New Conventional | |
| Closed | $82,500 | New Conventional | |
| Previous Owner | $22,800 | Credit Line Revolving | |
| Previous Owner | $91,200 | Unknown | |
| Previous Owner | $83,500 | Unknown | |
| Previous Owner | $86,000 | Purchase Money Mortgage | |
| Previous Owner | $72,700 | FHA | |
| Previous Owner | $66,400 | Purchase Money Mortgage | |
| Previous Owner | $37,000 | Purchase Money Mortgage |
Property History
| Date | Event | Price | Change | Sq Ft Price |
|---|---|---|---|---|
| 06/25/2025 06/25/25 | Sold | $129,900 | 0.0% | $195 / Sq Ft |
| 05/10/2025 05/10/25 | Pending | -- | -- | -- |
| 04/23/2025 04/23/25 | For Sale | $129,900 | +18.1% | $195 / Sq Ft |
| 10/30/2024 10/30/24 | Sold | $110,000 | 0.0% | $165 / Sq Ft |
| 09/22/2024 09/22/24 | Pending | -- | -- | -- |
| 09/19/2024 09/19/24 | For Sale | $110,000 | -- | $165 / Sq Ft |
Tax History Compared to Growth
Tax History
| Year | Tax Paid | Tax Assessment Tax Assessment Total Assessment is a certain percentage of the fair market value that is determined by local assessors to be the total taxable value of land and additions on the property. | Land | Improvement |
|---|---|---|---|---|
| 2023 | $4,183 | $44,371 | $4,363 | $40,008 |
| 2022 | $4,018 | $40,137 | $3,947 | $36,190 |
| 2021 | $3,523 | $37,486 | $3,686 | $33,800 |
| 2020 | $3,342 | $35,599 | $3,500 | $32,099 |
| 2019 | $3,179 | $33,085 | $3,253 | $29,832 |
| 2018 | $3,046 | $30,572 | $3,006 | $27,566 |
| 2017 | $2,871 | $27,795 | $2,733 | $25,062 |
| 2016 | $2,751 | $25,596 | $2,506 | $23,090 |
| 2015 | $2,654 | $24,000 | $2,350 | $21,650 |
| 2014 | $2,654 | $23,900 | $2,350 | $21,550 |
| 2013 | $2,654 | $25,300 | $2,604 | $22,696 |
Agents Affiliated with this Home
-
Nicole Smith

Seller's Agent in 2025
Nicole Smith
Coldwell Banker Realty
(630) 330-4541
2 in this area
44 Total Sales
-
Barb Gall

Buyer's Agent in 2025
Barb Gall
RE/MAX
(815) 791-2715
7 in this area
103 Total Sales
-
M
Seller's Agent in 2024
Melissa Kingsbury
Redfin Corporation
Map
Source: Midwest Real Estate Data (MRED)
MLS Number: 12161659
APN: 30-07-09-129-001-1006
- 812 Farragut Place
- 808 Glenwood Ave
- 510 N Raynor Ave
- 662 Glenwood Ave
- 523 Wilcox St
- 907 Glenwood Ave
- 414 Whitney Ave
- 407 N William St
- 420 Cowles Ave
- 517 N William St
- 707 Campbell St
- 705 Campbell St
- 711 Mason Ave
- 900 Mason Ave
- 311 Nicholson St
- 707 Oneida St
- 1055 Glenwood Ave
- 515 Cornelia St
- 718 Plainfield Rd
- 953 Mason Ave
