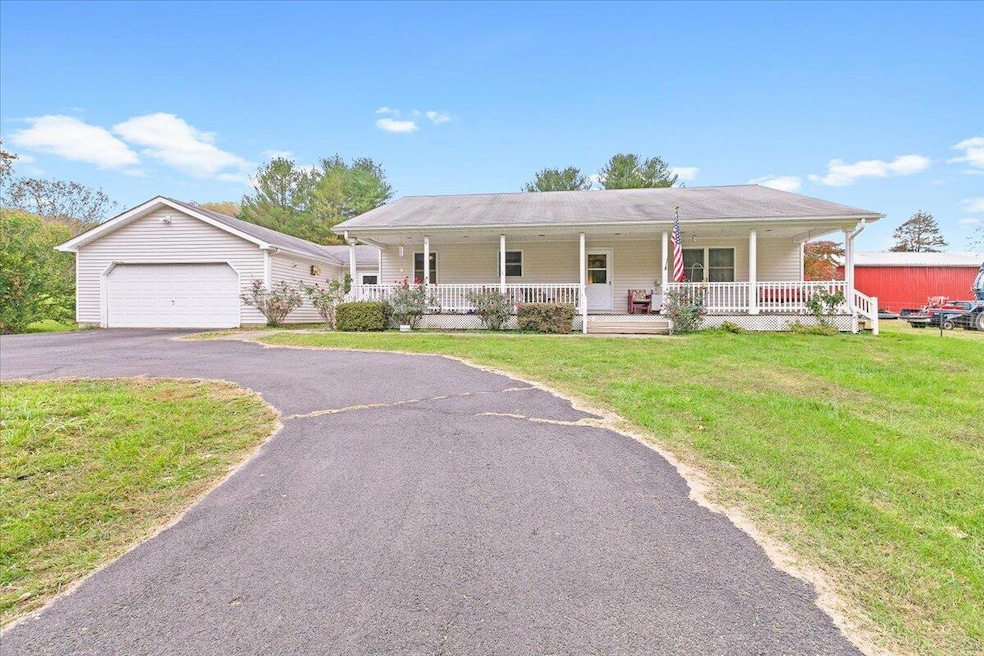
410 Nace Rd Troutville, VA 24175
Highlights
- Barn
- Horses Allowed On Property
- Deck
- Read Mountain Middle School Rated A-
- Mountain View
- Ranch Style House
About This Home
As of November 2024Charming one-owner ranch home built in 1998, just minutes from I-81 yet offering a peaceful retreat on 1.25 acres. The inviting front porch welcomes you to this well-maintained property, featuring custom kitchen cabinets, a large attached garage, and an unfinished basement for added potential. The heat pump was installed in 2021 and a gas water heater in 2017. The fenced backyard includes a separate section with a barn and shed--perfect for storage or small animals, as the owners once had a mini horse. While the home may be a little dated in some areas, it has been lovingly cared for. All information is deemed reliable but not guaranteed and should be verified by buyer or buyer's agent.
Last Agent to Sell the Property
RE/MAX ALL POINTS License #0225020100 Listed on: 10/16/2024

Home Details
Home Type
- Single Family
Est. Annual Taxes
- $2,409
Year Built
- Built in 1998
Lot Details
- 1.25 Acre Lot
- Fenced Yard
- Level Lot
- Cleared Lot
Parking
- 2 Car Attached Garage
Home Design
- Ranch Style House
Interior Spaces
- Ceiling Fan
- Storage
- Mountain Views
- Attic Fan
Kitchen
- Breakfast Area or Nook
- Electric Range
- <<builtInMicrowave>>
- Dishwasher
Bedrooms and Bathrooms
- 3 Bedrooms | 2 Main Level Bedrooms
- 2 Full Bathrooms
Laundry
- Laundry on main level
- Dryer
- Washer
Basement
- Basement Fills Entire Space Under The House
- Sump Pump
Outdoor Features
- Deck
- Covered patio or porch
- Shed
Schools
- Troutville Elementary School
- Read Mountain Middle School
- Lord Botetourt High School
Utilities
- Central Air
- Heat Pump System
- Propane Water Heater
Additional Features
- Barn
- Horses Allowed On Property
Community Details
- No Home Owners Association
Ownership History
Purchase Details
Home Financials for this Owner
Home Financials are based on the most recent Mortgage that was taken out on this home.Similar Homes in Troutville, VA
Home Values in the Area
Average Home Value in this Area
Purchase History
| Date | Type | Sale Price | Title Company |
|---|---|---|---|
| Deed | $265,000 | First Choice Title | |
| Deed | $265,000 | First Choice Title |
Mortgage History
| Date | Status | Loan Amount | Loan Type |
|---|---|---|---|
| Open | $352,000 | New Conventional | |
| Closed | $265,000 | New Conventional |
Property History
| Date | Event | Price | Change | Sq Ft Price |
|---|---|---|---|---|
| 11/07/2024 11/07/24 | Sold | $265,000 | +6.0% | $120 / Sq Ft |
| 10/21/2024 10/21/24 | Pending | -- | -- | -- |
| 10/16/2024 10/16/24 | For Sale | $250,000 | -35.9% | $113 / Sq Ft |
| 09/17/2024 09/17/24 | Price Changed | $389,950 | -2.5% | $180 / Sq Ft |
| 09/06/2024 09/06/24 | Price Changed | $399,950 | -4.8% | $184 / Sq Ft |
| 08/26/2024 08/26/24 | For Sale | $419,950 | -- | $193 / Sq Ft |
Tax History Compared to Growth
Tax History
| Year | Tax Paid | Tax Assessment Tax Assessment Total Assessment is a certain percentage of the fair market value that is determined by local assessors to be the total taxable value of land and additions on the property. | Land | Improvement |
|---|---|---|---|---|
| 2024 | $2,409 | $344,200 | $46,800 | $297,400 |
| 2023 | $950 | $233,400 | $36,800 | $196,600 |
| 2022 | $1,844 | $233,400 | $36,800 | $196,600 |
| 2021 | $1,844 | $233,400 | $36,800 | $196,600 |
| 2020 | $1,844 | $233,400 | $36,800 | $196,600 |
| 2019 | $1,616 | $204,500 | $36,800 | $167,700 |
| 2018 | $1,616 | $204,500 | $36,800 | $167,700 |
| 2017 | $1,616 | $204,500 | $36,800 | $167,700 |
| 2016 | $1,616 | $204,500 | $36,800 | $167,700 |
| 2015 | $1,507 | $209,300 | $39,900 | $169,400 |
| 2014 | $1,507 | $209,300 | $39,900 | $169,400 |
| 2010 | -- | $209,300 | $39,900 | $169,400 |
Agents Affiliated with this Home
-
Christy Crouch

Seller's Agent in 2024
Christy Crouch
RE/MAX
(540) 312-0085
557 Total Sales
-
Lewis Sifford

Seller's Agent in 2024
Lewis Sifford
CENTURY 21 WAMPLER REALTY
(540) 330-6182
39 Total Sales
-
James Wray

Seller Co-Listing Agent in 2024
James Wray
RE/MAX
(540) 761-6442
184 Total Sales
-
Tom Brew
T
Seller Co-Listing Agent in 2024
Tom Brew
CENTURY 21 WAMPLER REALTY
(814) 242-3227
3 Total Sales
-
Ryan Nicely

Buyer's Agent in 2024
Ryan Nicely
RE/MAX
(540) 769-9019
444 Total Sales
-
Rick Stover

Buyer Co-Listing Agent in 2024
Rick Stover
RE/MAX
(540) 354-9628
440 Total Sales
Map
Source: Roanoke Valley Association of REALTORS®
MLS Number: 911728
APN: 89-137A
- 360 Maple Ridge Ln
- 120 Wells Ln
- 1974 Stoney Battery Rd
- 1967 Stoney Battery Rd
- 210 Nassau Rd Unit & 148
- 8319 Salt Pond Rd
- 0 Gravel Hill Rd Unit 915246
- 0 Lee Hwy Unit 916500
- 0 Lee Hwy Unit 913863
- 0 Lee Hwy Unit 912417
- 229 Rader Rd
- 670 Tucker Rd
- 319 Trinity Rd
- 11254 Lee Hwy
- 2902 Brughs Mill Rd
- 73 Merion Cir
- 190 Merion Cir
- 223 Merion Cir
- 233 Merion Cir
- 42 Keswick Ct
