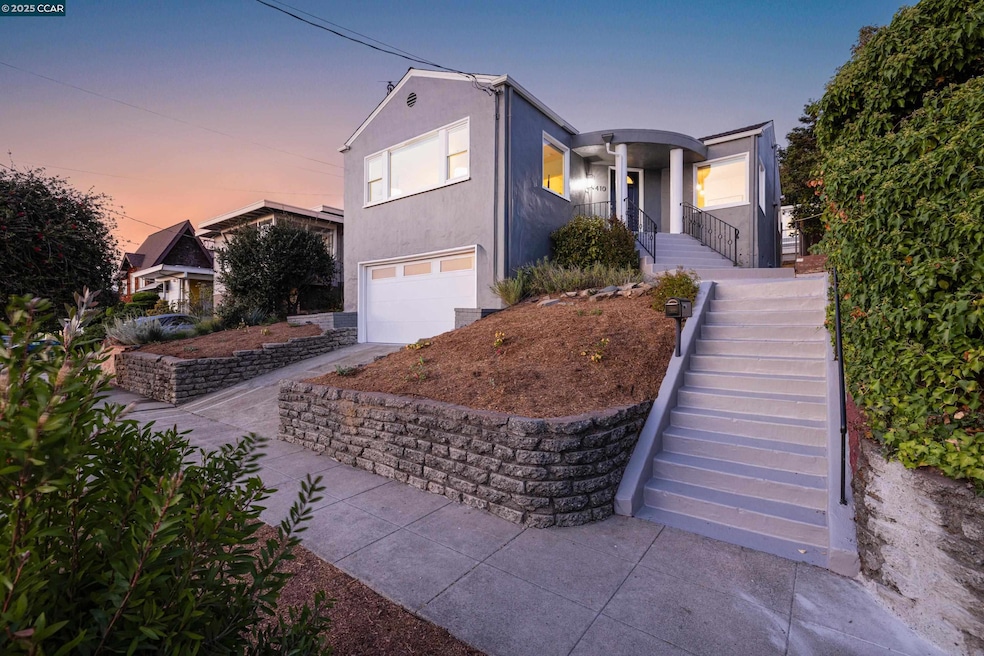
410 Norvell St El Cerrito, CA 94530
Estimated payment $5,190/month
Highlights
- Bay View
- 3-minute walk to El Cerrito Plaza Station
- Wood Flooring
- El Cerrito Senior High School Rated A-
- Craftsman Architecture
- 4-minute walk to Harding Park
About This Home
A rare mini-compound including the main house, a 300+sf guest house and a detached private sauna with views! The main home features a formal living room with bay views and fireplace, separate dining room and kitchen with a stainless-steel range and microwave. There are 2 bedrooms and a remodeled bathroom all on one level with hardwood floors throughout. The separate guest house includes a front deck with views, main living area, separate office/storage and updated bathroom. A bonus 100sf basement/laundry room provide additional space & storage. The 2-car garage has a direct entrance to the home. That’s not all: there’s also a sauna with a dramatic glass wall that overlooks the backyard. With fruit trees, stone patios and views, 410 Norvell is one-of-a-kind. Plus, it’s just blocks from shopping, restaurants, BART, the Ohlone trail, schools and libraries. Please note the 2nd bathroom is in the guest house; the 300sf guest house is not included in the MLS 1,219sf (so total square feet is 1500+ with guest house).
Open House Schedule
-
Sunday, September 14, 20252:00 to 4:00 pm9/14/2025 2:00:00 PM +00:009/14/2025 4:00:00 PM +00:00Spectacular compound with 300+sf guest house not included in MLS square feet.Add to Calendar
Home Details
Home Type
- Single Family
Est. Annual Taxes
- $5,247
Year Built
- Built in 1941
Lot Details
- 5,000 Sq Ft Lot
Parking
- 2 Car Attached Garage
- Garage Door Opener
Home Design
- Craftsman Architecture
- Cottage
- Composition Roof
Interior Spaces
- 1-Story Property
- Living Room with Fireplace
- Bay Views
- Basement
Kitchen
- Electric Cooktop
- Microwave
Flooring
- Wood
- Tile
Bedrooms and Bathrooms
- 2 Bedrooms
- 2 Full Bathrooms
Laundry
- Laundry Room
- Dryer
- Washer
Utilities
- Cooling System Mounted To A Wall/Window
- Central Heating
Community Details
- No Home Owners Association
- Fairmount Subdivision
Listing and Financial Details
- Assessor Parcel Number 5041020156
Map
Home Values in the Area
Average Home Value in this Area
Tax History
| Year | Tax Paid | Tax Assessment Tax Assessment Total Assessment is a certain percentage of the fair market value that is determined by local assessors to be the total taxable value of land and additions on the property. | Land | Improvement |
|---|---|---|---|---|
| 2025 | $5,247 | $327,303 | $260,576 | $66,727 |
| 2024 | $5,157 | $320,886 | $255,467 | $65,419 |
| 2023 | $5,157 | $314,595 | $250,458 | $64,137 |
| 2022 | $5,060 | $308,428 | $245,548 | $62,880 |
| 2021 | $5,017 | $302,382 | $240,734 | $61,648 |
| 2019 | $4,698 | $293,415 | $233,595 | $59,820 |
| 2018 | $4,533 | $287,663 | $229,015 | $58,648 |
| 2017 | $4,467 | $282,024 | $224,525 | $57,499 |
| 2016 | $4,446 | $276,495 | $220,123 | $56,372 |
| 2015 | $4,460 | $272,343 | $216,817 | $55,526 |
| 2014 | $4,423 | $267,009 | $212,570 | $54,439 |
Property History
| Date | Event | Price | Change | Sq Ft Price |
|---|---|---|---|---|
| 09/06/2025 09/06/25 | For Sale | $879,000 | -- | $721 / Sq Ft |
Purchase History
| Date | Type | Sale Price | Title Company |
|---|---|---|---|
| Interfamily Deed Transfer | -- | None Available | |
| Interfamily Deed Transfer | -- | Orange Coast Title | |
| Grant Deed | $205,000 | Old Republic Title Company |
Mortgage History
| Date | Status | Loan Amount | Loan Type |
|---|---|---|---|
| Open | $311,200 | New Conventional | |
| Closed | $424,000 | New Conventional | |
| Closed | $109,000 | New Conventional | |
| Closed | $189,000 | Purchase Money Mortgage | |
| Closed | $181,300 | Unknown | |
| Closed | $183,000 | Purchase Money Mortgage | |
| Previous Owner | $184,500 | Purchase Money Mortgage |
Similar Homes in the area
Source: Contra Costa Association of REALTORS®
MLS Number: 41110709
APN: 504-102-015-6
- 6511 Central Ave
- 417 Evelyn Ave Unit 205
- 501 Bonnie Dr
- 532 Talbot Ave
- 606 Masonic Ave
- 518 Kains Ave Unit 103
- 338 Berkeley Park Blvd
- 7029 Stockton Ave
- 535 Jackson St Unit B
- 599 Jackson St
- 713 Midcrest Way
- 1635 Ocean View Ave
- 545 Colusa Ave
- 6124 Santa Cruz Ave
- 520 Coventry Rd
- 935 Hillside Ave
- 545 Pierce St Unit 2410
- 545 Pierce St Unit 1102
- 2815 San Luis St
- 510-512 El Cerrito Plaza
- 649 Kearney St
- 7351 Hotchkiss Ave
- 7439 Terrace Dr Unit A
- 785 Taft Ave Unit 10
- 938 Kearney St
- 938 Kearney St
- 555 Pierce St Unit 328
- 5116 Fresno Avenue A
- 765 Gateview Ave
- 1201 Liberty St
- 6410 Schmidt Ln
- 855 Bates Ave
- 708 Solano Ave Unit D
- 703 Buchanan St
- 1051 Stannage Ave
- 145 Lawson Rd
- 5918 Alameda Ave Unit 5918
- 6500 Donal Ave
- 1001 Ordway St






