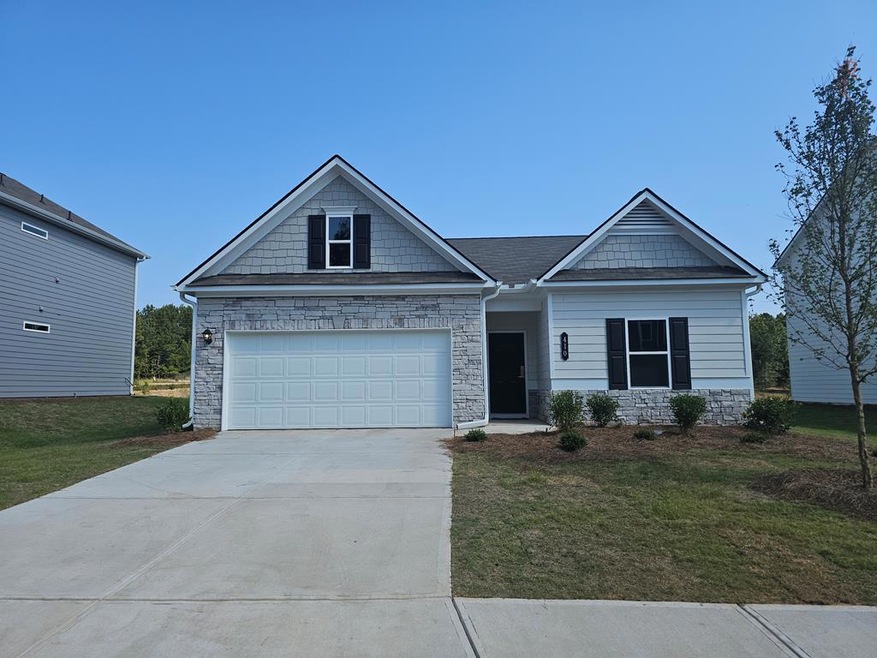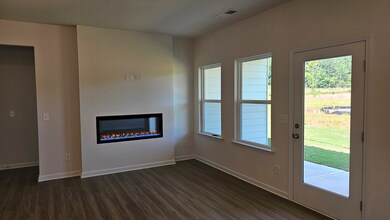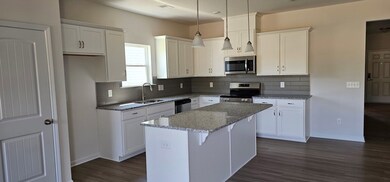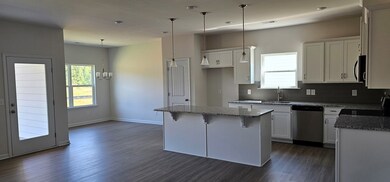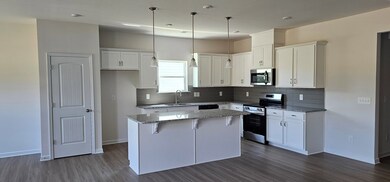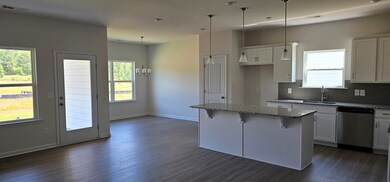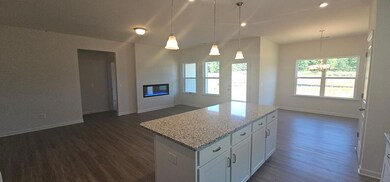410 Nottely Dr Temple, GA 30179
Estimated payment $1,991/month
Highlights
- New Construction
- Breakfast Area or Nook
- Walk-In Closet
- Providence Elementary School Rated A
- 2 Car Attached Garage
- Cooling Available
About This Home
Move in Ready!!! The Bradley plan in Lakeside at Evergreen by Smith Douglas Homes. Ask about seller incentives of up to 15k AND a washer, dryer and fridge with use of preferred lender with contract written by 9/20! Ranch style home with open living area with access to covered porch. Owners suite with huge walk-in closet separate from two secondary bedrooms and bath. Spacious kitchen with large island with granite, upgraded cabinetry that overlooks family room with linear fireplace.. Some photos representative of plan not of actual home.
Listing Agent
SDC Realty LLC Brokerage Phone: 6787256789 License #369343 Listed on: 09/01/2024
Home Details
Home Type
- Single Family
Year Built
- Built in 2024 | New Construction
Parking
- 2 Car Attached Garage
Home Design
- Slab Foundation
Interior Spaces
- 1,679 Sq Ft Home
- 1-Story Property
- Electric Fireplace
- Great Room with Fireplace
- Laundry Room
Kitchen
- Breakfast Area or Nook
- Range
- Microwave
- Dishwasher
- Kitchen Island
Flooring
- Carpet
- Vinyl
Bedrooms and Bathrooms
- 3 Bedrooms
- Walk-In Closet
- 2 Full Bathrooms
Schools
- Providence Elementary School
- Temple Middle School
- Temple High School
Utilities
- Cooling Available
- Forced Air Heating System
- Natural Gas Not Available
Community Details
- Property has a Home Owners Association
- Evergreen At Lakeside Subdivision
Listing and Financial Details
- Home warranty included in the sale of the property
Map
Home Values in the Area
Average Home Value in this Area
Property History
| Date | Event | Price | List to Sale | Price per Sq Ft | Prior Sale |
|---|---|---|---|---|---|
| 10/07/2024 10/07/24 | Sold | $314,900 | +5.0% | $188 / Sq Ft | View Prior Sale |
| 09/09/2024 09/09/24 | Pending | -- | -- | -- | |
| 09/06/2024 09/06/24 | Price Changed | $299,990 | -5.3% | $179 / Sq Ft | |
| 08/06/2024 08/06/24 | Price Changed | $316,900 | -0.3% | $189 / Sq Ft | |
| 07/15/2024 07/15/24 | Price Changed | $317,935 | -0.6% | $189 / Sq Ft | |
| 06/18/2024 06/18/24 | Price Changed | $319,735 | -0.2% | $190 / Sq Ft | |
| 06/14/2024 06/14/24 | For Sale | $320,335 | -- | $191 / Sq Ft |
Source: West Metro Board of REALTORS®
MLS Number: 145962
- 411 Nottely Dr
- 807 Old Draketown Pass
- 0 Old Draketown Trail Unit 10580748
- 150 Charles Painter Rd
- 0 Old Draketown Trail 5 62 Acres Unit 293 148093
- 0 Temple Draketown Rd Unit TRACT 9 10540981
- 1694 Hannah Rd
- 138 W Fork Way
- 140 Suburban Dr
- 223 Sunlight Cove
- 100 Gordons Lake Dr
- 162 Faithful Dr
- 299 Huntington Dr
- 221 Pleasant Way
- 689 Hardin Rd
- 0 Hutcheson Rd Unit 10474278
- 0 Hutcheson Rd Unit 7537190
- 1401 Rainey Rd
- 2607 Highway 101 S
- 207 Ivey Terrace
