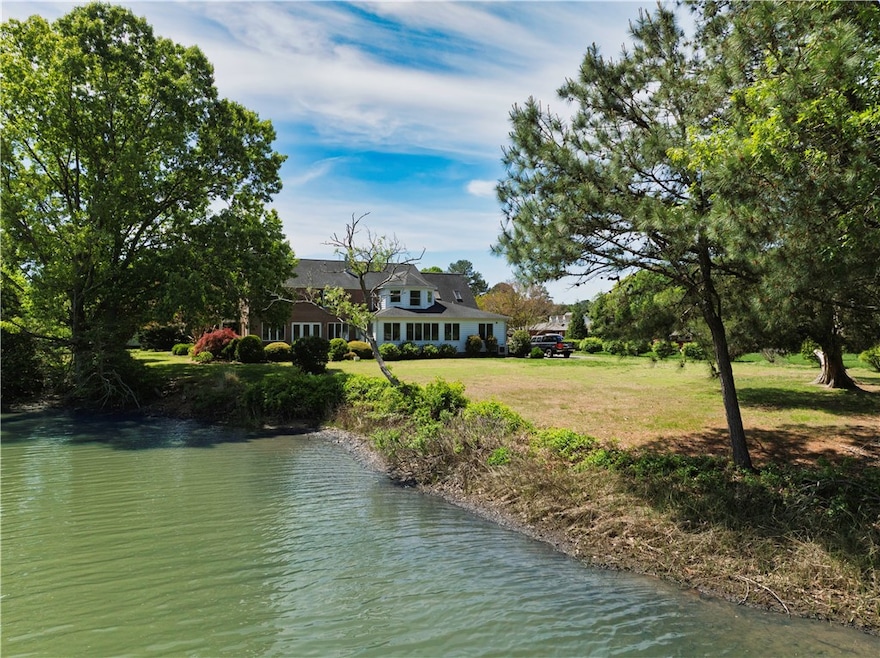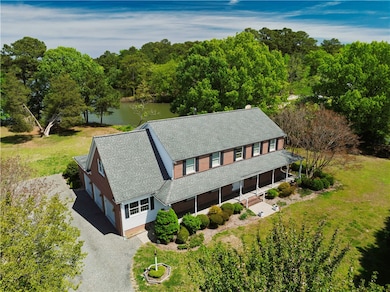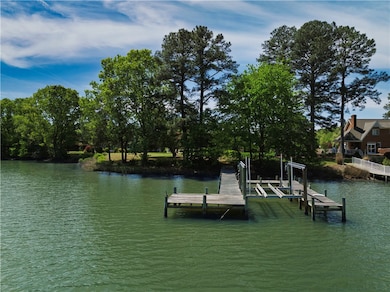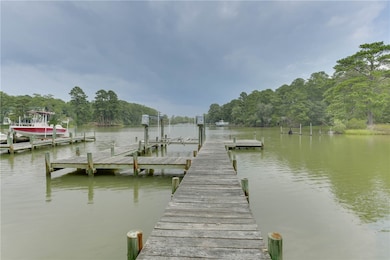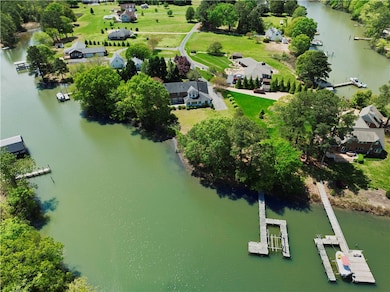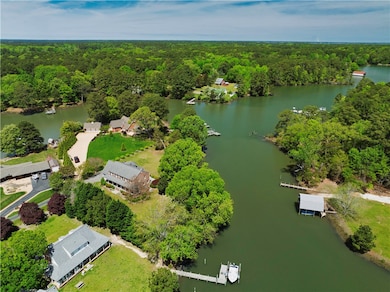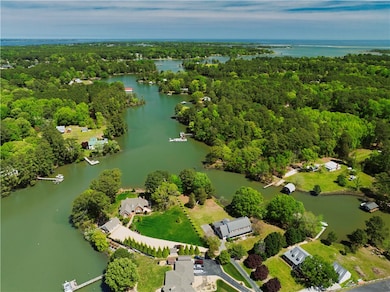410 Oakley Pointe Ln Mathews, VA 23109
Estimated payment $4,928/month
About This Home
Spacious bright home on Morris Creek - just minutes to Mathews Yacht Club, Hole in the Wall and the best of the Chesapeake Bay! Open concept floor plan with direct access to the waterside deck and yard. Expansive first floor 2 room addition with full bath that can be primary suite, family room, office, etc. Kitchen has custom glass front cabinetry, SS appliances, granite counters, second prep sink and more. Anderson windows and doors. Gleaming custom tile and wide plank oak floors. HVAC with propane backup and dehumidifier (2009 & 2015), 2015 roof, Rinnai instant hot water with recirculating pump, extra insulation, 20KW automatic generator - all for your peace of mind. Second floor primary suite with multiple sitting areas, walk-in closet and large bath on second level, as well as 2 other bedrooms, and large closet with water lines for upstairs W/D. Plenty of room, within biking distance to Mathews courthouse and all the great restaurants, shops and activities! Home Warranty offered with acceptable contract.
Listing Agent
Bernadette La Casse
Isabell K. Horsley Real Estate License #0225217482 Listed on: 08/08/2025
Co-Listing Agent
Alease Tillage
Isabell K. Horsley Real Estate License #0225237321
Map
Home Details
Home Type
Single Family
Est. Annual Taxes
$4,385
Year Built
1992
Lot Details
0
Parking
2
Listing Details
- Property Sub Type: Single Family Residence
- Property Type: Residential
- Water Body Name: Morris Creek
- Co List Office Mls Id: cbra.122
- Co List Office Phone: (804) 725-5680
- Co List Office Mls Id: cbra.122
- Ownership: Individuals
- Subdivision Name: None
- Directions: From Rt. 198/Buckley Hall Rd, turn on on Mogers Corner Rd. Turn on Lovers Lane. Continue STRAIGHT at bend in road onto Oakley Pointe Lane. Continue to end.
- Above Grade Finished Sq Ft: 3828.0
- Property Attached Yn: No
- Year Built Details: Actual
- RecordSignature: 1525972555
- Special Features: None
- Year Built: 1992
Interior Features
- Appliances: Built-In Oven, Cooktop, Down Draft, Dishwasher, Electric Cooking, Disposal, Microwave, Propane Water Heater, Range, Refrigerator, Smooth Cooktop, Water Softener, Tankless Water Heater
- Other Equipment: Generator
- Full Bathrooms: 3
- Half Bathrooms: 1
- Total Bedrooms: 3
- Door Features: Sliding Doors
- Fireplace Features: Gas
- Fireplaces: 1
- Total Bedrooms: 8
- Stories: 2
- Stories: 2
- Window Features: Screens, Thermal Windows
Exterior Features
- Topography: Level
- Construction Type: Brick, Drywall, Frame
- Other Structures: Shed(s)
- Patio And Porch Features: Rear Porch, Front Porch, Deck, Porch
- Property Condition: Resale
- Roof: Composition, Shingle
Garage/Parking
- Parking Features: Attached, Direct Access, Driveway, Garage, Garage Door Opener, Unpaved
Utilities
- Cooling: Heat Pump, Zoned
- Heating Yn: Yes
- Sewer: Septic Tank
- Water Source: Well
Schools
- Elementary School: Mathews
- High School: Mathews
- Middle Or Junior School: Thomas Hunter
Lot Info
- Zoning Description: WTF RES
Tax Info
- Tax Annual Amount: 4385.4
- Tax Year: 2025
Home Values in the Area
Average Home Value in this Area
Tax History
| Year | Tax Paid | Tax Assessment Tax Assessment Total Assessment is a certain percentage of the fair market value that is determined by local assessors to be the total taxable value of land and additions on the property. | Land | Improvement |
|---|---|---|---|---|
| 2025 | $4,385 | $730,900 | $176,800 | $554,100 |
| 2024 | $4,093 | $730,900 | $176,800 | $554,100 |
| 2023 | $4,093 | $730,900 | $176,800 | $554,100 |
| 2022 | $3,357 | $524,600 | $176,800 | $347,800 |
| 2021 | $3,384 | $524,600 | $176,800 | $347,800 |
| 2020 | $3,384 | $524,600 | $176,800 | $347,800 |
| 2019 | $3,384 | $524,600 | $176,800 | $347,800 |
| 2018 | $3,016 | $524,600 | $176,800 | $347,800 |
| 2017 | $3,016 | $524,600 | $176,800 | $347,800 |
| 2015 | $27,837 | $0 | $0 | $0 |
| 2014 | $27,837 | $515,500 | $176,800 | $338,700 |
| 2013 | $2,423 | $515,500 | $176,800 | $338,700 |
Property History
| Date | Event | Price | List to Sale | Price per Sq Ft |
|---|---|---|---|---|
| 08/08/2025 08/08/25 | For Sale | $870,000 | -- | $227 / Sq Ft |
Source: Chesapeake Bay & Rivers Association of REALTORS®
MLS Number: 2522330
APN: 21-12-A2
- 140 Morris Creek Ln
- 558 Seaford Ln
- 137 Westville Landing
- 567 Seaford Ln
- 1676 Fitchetts Wharf Rd
- 1678 Fitchetts Wharf Rd
- Lot 2 Haven Beach Rd
- Lot 1 Haven Beach Rd
- 00 Church St
- 19.42 Ac Main St
- 005 Moon Haven Ln
- 045 Moon Haven Ln
- 622 Glebe Rd
- 611 Salem Church Rd
- 23 Landing Ln
- 1108 New Point Comfort Hwy
- Lot 4B Kayak Trail
- 0 New Point Comfort Hwy Unit 2501454
- 0 New Point Comfort Hwy Unit 2508269
- 200+AC Buzzard Point Rd
- 111 Moon Dr
- 532 Wolf Trap Ln
- 5523 White Hall Rd
- 9469 Glass Rd
- 645 Rappahannock Dr
- 5679 Hickory Fork Rd
- 245 Steamboat Rd Unit B
- 2406 Jacqueline Dr
- 7698 Colonial Point Ln
- 13 Bay Ct
- 33 Claybrook Ave
- 101 Mary Ann Dr
- 24 Fox Hill Dr
- 26 Fox Hill Dr
- 32 Fox Hill Dr
- 34 Fox Hill Dr
- 39 Fox Hill Dr
- 3801 Seaford Rd Unit A
- 100 Rivermeade Ct
- 494 N Main St
