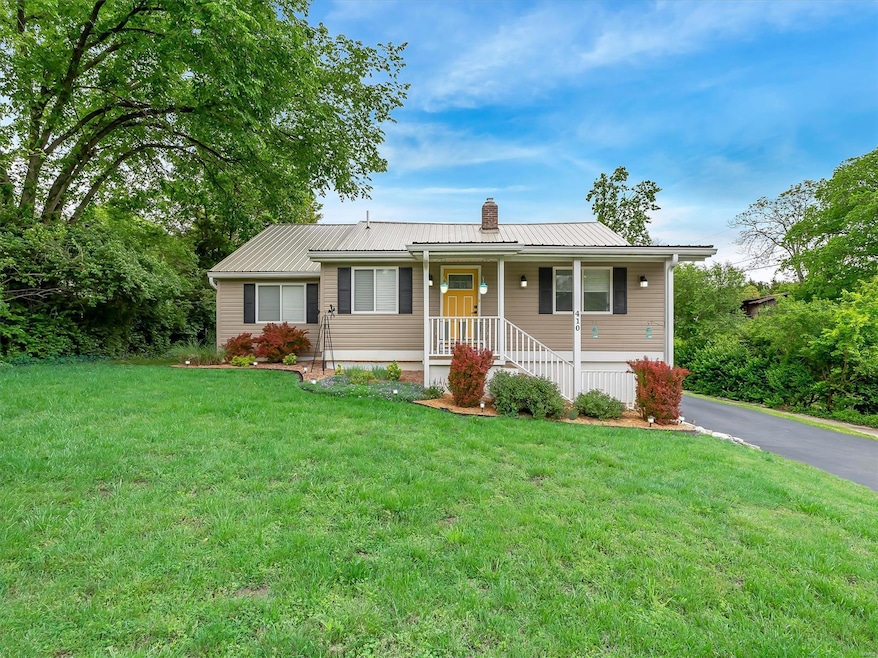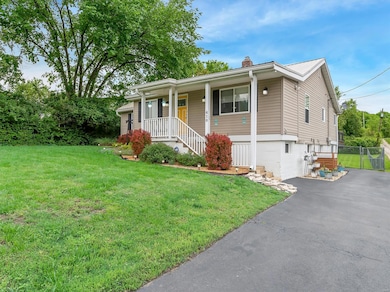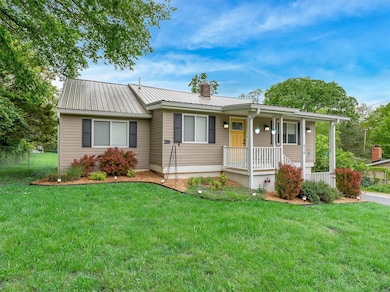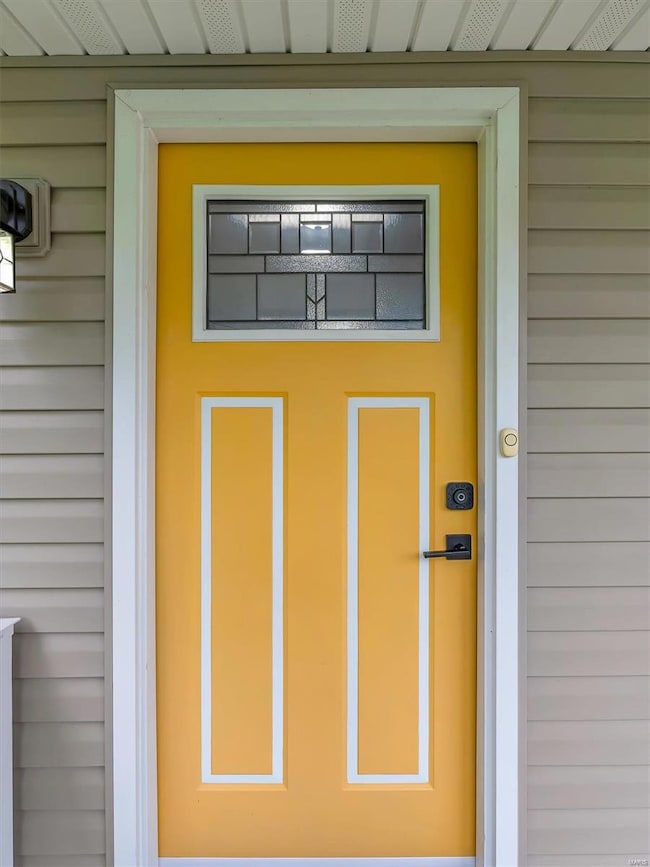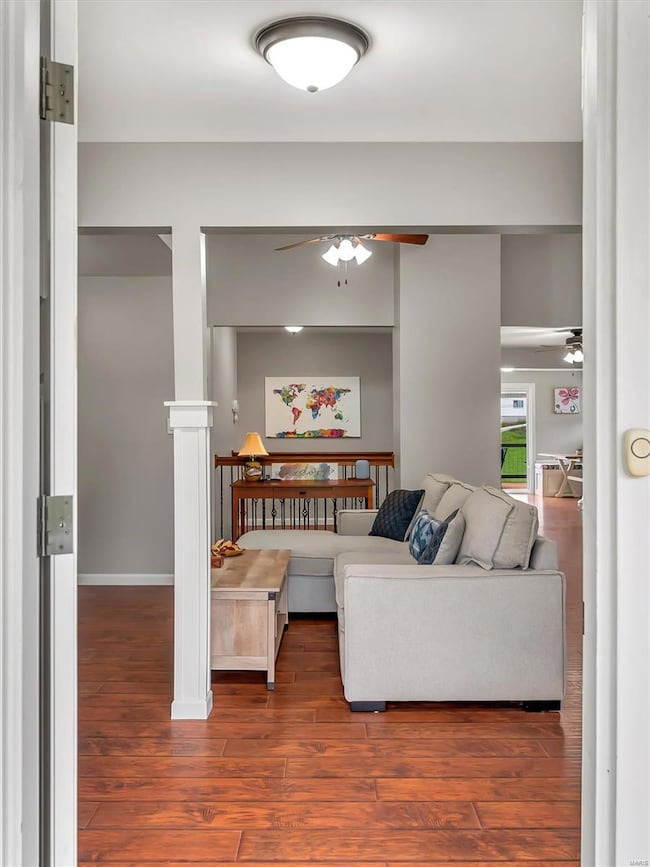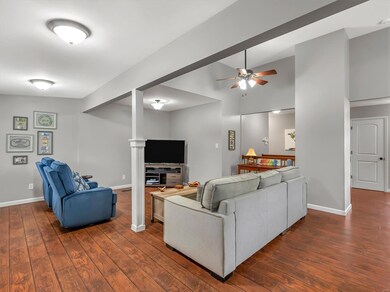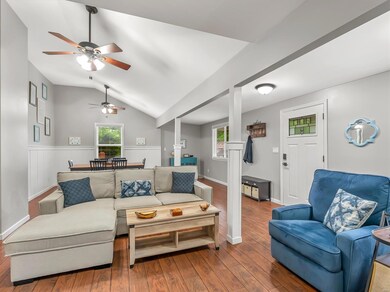
410 Old Sugar Creek Rd Fenton, MO 63026
Highlights
- 0.56 Acre Lot
- Traditional Architecture
- Historic or Period Millwork
- Deck
- Covered patio or porch
- 1-Story Property
About This Home
As of June 2025OPEN HOUSE 5/17 11am-1pm. Escape to charming country living in this delightful home! Boasting nearly 1500 sq ft, you'll adore the vaulted ceilings and luxury laminate flooring. The updated kitchen shines with high-end quartz, white shaker cabinets, and a sunny breakfast room featuring a built-in table & bench. A sliding door leads to a newer deck overlooking a sprawling, usable half-acre lot. With 3 bedrooms and 1 full bath, there's plenty of space. The walk-out basement, ready for your personal touch, opens to a paver patio. Enjoy peace of mind with an updated 200 amp electrical panel, metal roof, 6 inch gutters, vinyl siding, and updated white vinyl windows. Your idyllic retreat awaits! Showings begin Thursday 5/15. Mark your calendars!
Last Agent to Sell the Property
Paradigm Realty License #2008014211 Listed on: 05/14/2025
Home Details
Home Type
- Single Family
Est. Annual Taxes
- $1,249
Year Built
- Built in 1962
Lot Details
- 0.56 Acre Lot
- Lot Dimensions are 264 x 100
Parking
- Off-Street Parking
Home Design
- Traditional Architecture
- Frame Construction
Interior Spaces
- 1,476 Sq Ft Home
- 1-Story Property
- Historic or Period Millwork
- Panel Doors
- Basement Fills Entire Space Under The House
Kitchen
- Range
- Microwave
- Dishwasher
Bedrooms and Bathrooms
- 3 Bedrooms
- 1 Full Bathroom
Outdoor Features
- Deck
- Covered patio or porch
Schools
- Murphy Elem. Elementary School
- Northwest Valley Middle School
- Northwest High School
Utilities
- Forced Air Heating and Cooling System
Listing and Financial Details
- Assessor Parcel Number 02-3.0-08.0-4-001-011
Ownership History
Purchase Details
Home Financials for this Owner
Home Financials are based on the most recent Mortgage that was taken out on this home.Purchase Details
Purchase Details
Purchase Details
Home Financials for this Owner
Home Financials are based on the most recent Mortgage that was taken out on this home.Similar Homes in Fenton, MO
Home Values in the Area
Average Home Value in this Area
Purchase History
| Date | Type | Sale Price | Title Company |
|---|---|---|---|
| Warranty Deed | -- | Investors Title Co | |
| Special Warranty Deed | -- | None Available | |
| Trustee Deed | $100,713 | Mokan Title Services Llc | |
| Warranty Deed | -- | Old Republic Title Company |
Mortgage History
| Date | Status | Loan Amount | Loan Type |
|---|---|---|---|
| Previous Owner | $121,500 | Unknown | |
| Previous Owner | $115,000 | Purchase Money Mortgage |
Property History
| Date | Event | Price | Change | Sq Ft Price |
|---|---|---|---|---|
| 06/20/2025 06/20/25 | Sold | -- | -- | -- |
| 05/19/2025 05/19/25 | Pending | -- | -- | -- |
| 05/14/2025 05/14/25 | For Sale | $250,000 | +66.8% | $169 / Sq Ft |
| 05/06/2025 05/06/25 | Off Market | -- | -- | -- |
| 07/09/2014 07/09/14 | Sold | -- | -- | -- |
| 07/09/2014 07/09/14 | For Sale | $149,900 | -- | $136 / Sq Ft |
| 06/16/2014 06/16/14 | Pending | -- | -- | -- |
Tax History Compared to Growth
Tax History
| Year | Tax Paid | Tax Assessment Tax Assessment Total Assessment is a certain percentage of the fair market value that is determined by local assessors to be the total taxable value of land and additions on the property. | Land | Improvement |
|---|---|---|---|---|
| 2023 | $1,249 | $17,300 | $2,200 | $15,100 |
| 2022 | $1,244 | $17,300 | $2,200 | $15,100 |
| 2021 | $1,236 | $17,300 | $2,200 | $15,100 |
| 2020 | $1,142 | $15,600 | $2,000 | $13,600 |
| 2019 | $1,140 | $15,600 | $2,000 | $13,600 |
| 2018 | $1,155 | $15,600 | $2,000 | $13,600 |
| 2017 | $1,056 | $15,600 | $2,000 | $13,600 |
| 2016 | $969 | $14,200 | $2,000 | $12,200 |
| 2015 | $996 | $14,200 | $2,000 | $12,200 |
| 2013 | -- | $13,700 | $1,800 | $11,900 |
Agents Affiliated with this Home
-
Liz Fendler

Seller's Agent in 2025
Liz Fendler
Paradigm Realty
(314) 680-8020
13 in this area
436 Total Sales
-
Mark Kim

Buyer's Agent in 2025
Mark Kim
Elevate Realty, LLC
(312) 320-9732
2 in this area
70 Total Sales
-
Elizabeth Gilbers

Seller's Agent in 2014
Elizabeth Gilbers
Gateway Real Estate
(314) 293-9339
11 Total Sales
Map
Source: MARIS MLS
MLS Number: MIS25029800
APN: 02-3.0-08.0-4-001-011
- 2301 Arkansas Dr
- 2664 Carolyn Circle Dr
- 2550 Old Sugar Creek Rd
- 65 E Lakewood Dr
- 1500 Gravois Rd
- 0 Lots 1-3 Hermitage Hills Unit MAR24065282
- 4 New Sugar Creek Rd
- 11 Toni Trails Ct
- 4860 Green Valley Dr
- 108 E Lark Dr
- 923 Hickory Ln
- 1954 Waybridge Ln
- 1401 Saline Rd
- 4625 Brennan Woods Dr
- 2 Ashford Winding Meadows
- 2 Aspen II at Winding Meadows
- 1551 Winding Meadows Dr
- 1547 Winding Meadows Dr
- 2 Aspen at Winding Meadows
- 1564 Winding Meadows Dr
