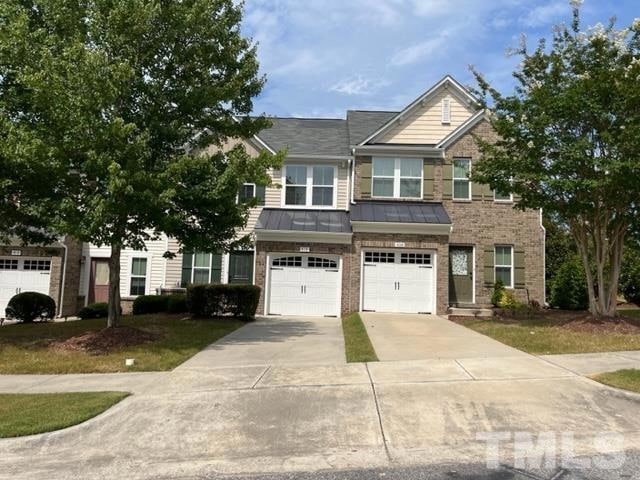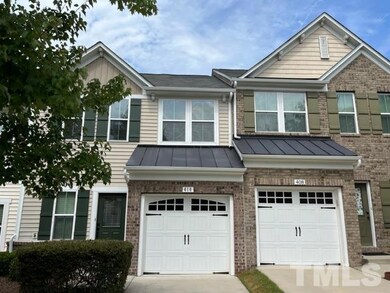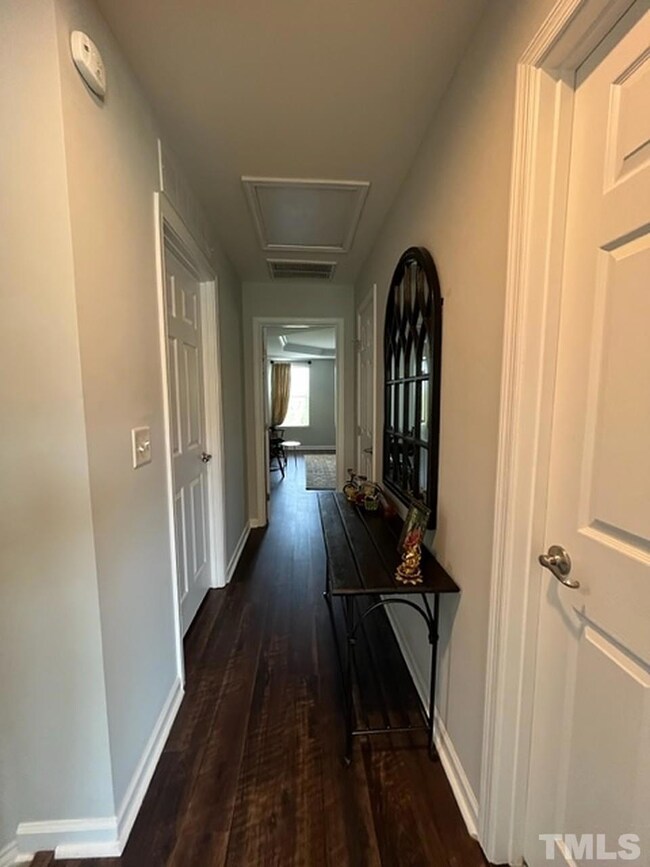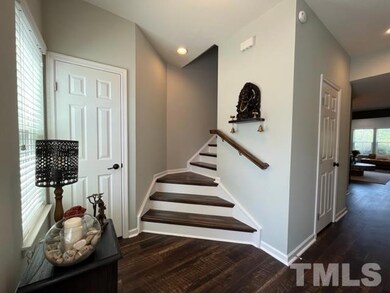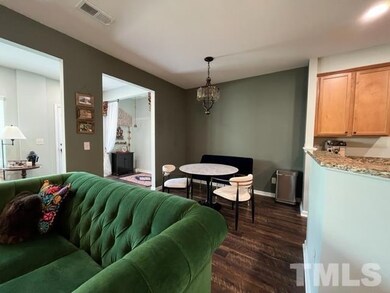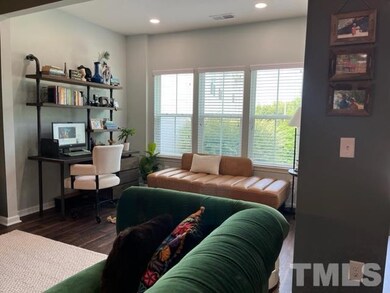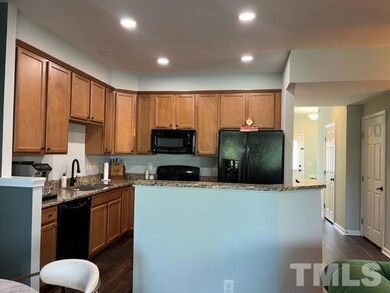
Highlights
- Colonial Architecture
- Clubhouse
- High Ceiling
- Alston Ridge Elementary School Rated A
- Wood Flooring
- Community Pool
About This Home
As of October 2023Beautiful brick front townhome with 1 car garage. New wood flooring all through home and all home freshly painted. Open & spacious floor plan,9 feet ceilings, designer kitchen with granite. Large elegant master bedroom with trey ceiling. Master bath got a seperate garden tub, shower and double vanity. Second bedroom also a suite with attached bath and double closets. Enjoy the community pool & clubhouse, close to parkside shopping center, RTP and future Apple Campus. Ready to move in.
Last Agent to Sell the Property
Primus Realty LLC License #253105 Listed on: 08/25/2023
Townhouse Details
Home Type
- Townhome
Est. Annual Taxes
- $2,762
Year Built
- Built in 2011
Lot Details
- 2,178 Sq Ft Lot
HOA Fees
Parking
- 1 Car Garage
- Garage Door Opener
Home Design
- Colonial Architecture
- Slab Foundation
- Board and Batten Siding
Interior Spaces
- 1,753 Sq Ft Home
- 2-Story Property
- High Ceiling
- Family Room
- Combination Kitchen and Dining Room
- Pull Down Stairs to Attic
Kitchen
- Electric Cooktop
- Plumbed For Ice Maker
- Dishwasher
Flooring
- Wood
- Carpet
Bedrooms and Bathrooms
- 2 Bedrooms
- Shower Only
Laundry
- Laundry on upper level
- Dryer
- Washer
Schools
- Alston Ridge Elementary And Middle School
- Panther Creek High School
Utilities
- Forced Air Heating and Cooling System
- Heating System Uses Natural Gas
- Gas Water Heater
Community Details
Overview
- Rpm Property Pros Association
- Built by Lennar Homes
- Stonewater Subdivision
Amenities
- Clubhouse
Recreation
- Community Pool
Ownership History
Purchase Details
Home Financials for this Owner
Home Financials are based on the most recent Mortgage that was taken out on this home.Purchase Details
Home Financials for this Owner
Home Financials are based on the most recent Mortgage that was taken out on this home.Purchase Details
Home Financials for this Owner
Home Financials are based on the most recent Mortgage that was taken out on this home.Purchase Details
Home Financials for this Owner
Home Financials are based on the most recent Mortgage that was taken out on this home.Similar Homes in the area
Home Values in the Area
Average Home Value in this Area
Purchase History
| Date | Type | Sale Price | Title Company |
|---|---|---|---|
| Quit Claim Deed | -- | None Listed On Document | |
| Warranty Deed | $405,000 | None Listed On Document | |
| Warranty Deed | $191,000 | Attorney | |
| Special Warranty Deed | $164,000 | None Available |
Mortgage History
| Date | Status | Loan Amount | Loan Type |
|---|---|---|---|
| Previous Owner | $283,500 | New Conventional | |
| Previous Owner | $143,250 | New Conventional | |
| Previous Owner | $159,390 | FHA |
Property History
| Date | Event | Price | Change | Sq Ft Price |
|---|---|---|---|---|
| 02/18/2024 02/18/24 | For Rent | $2,040 | +13.3% | -- |
| 02/01/2024 02/01/24 | Rented | $1,800 | -11.8% | -- |
| 12/16/2023 12/16/23 | Off Market | $2,040 | -- | -- |
| 10/14/2023 10/14/23 | Price Changed | $2,040 | -4.7% | $1 / Sq Ft |
| 10/11/2023 10/11/23 | For Rent | $2,140 | 0.0% | -- |
| 10/10/2023 10/10/23 | Sold | $405,000 | -3.6% | $231 / Sq Ft |
| 08/25/2023 08/25/23 | Pending | -- | -- | -- |
| 08/25/2023 08/25/23 | For Sale | $420,000 | -- | $240 / Sq Ft |
Tax History Compared to Growth
Tax History
| Year | Tax Paid | Tax Assessment Tax Assessment Total Assessment is a certain percentage of the fair market value that is determined by local assessors to be the total taxable value of land and additions on the property. | Land | Improvement |
|---|---|---|---|---|
| 2024 | $3,163 | $374,866 | $95,000 | $279,866 |
| 2023 | $2,762 | $273,683 | $55,000 | $218,683 |
| 2022 | $2,660 | $273,683 | $55,000 | $218,683 |
| 2021 | $2,606 | $273,683 | $55,000 | $218,683 |
| 2020 | $2,620 | $273,683 | $55,000 | $218,683 |
| 2019 | $2,144 | $198,361 | $50,000 | $148,361 |
| 2018 | $2,012 | $198,361 | $50,000 | $148,361 |
| 2017 | $1,934 | $198,361 | $50,000 | $148,361 |
| 2016 | $1,905 | $198,361 | $50,000 | $148,361 |
| 2015 | -- | $166,907 | $40,000 | $126,907 |
| 2014 | -- | $166,907 | $40,000 | $126,907 |
Agents Affiliated with this Home
-
An-An Yin
A
Seller's Agent in 2024
An-An Yin
CHK Realty
(919) 578-3599
19 Total Sales
-
Tony Yao

Buyer's Agent in 2024
Tony Yao
CHK Realty
(919) 345-6370
176 Total Sales
-
Narsa Gaddam
N
Seller's Agent in 2023
Narsa Gaddam
Primus Realty LLC
(919) 491-4431
202 Total Sales
Map
Source: Doorify MLS
MLS Number: 2529081
APN: 0726.04-93-6566-000
- 404 Panorama Park Place
- 4137 Strendal Dr
- 453 Panorama Park Place
- 4133 Strendal Dr
- 1215 Alston Forest Dr
- 921 Rosepine Dr
- 629 Peach Orchard Place
- 1206 Alston Landing Way
- 1194 Alston Landing Way
- 1190 Alston Landing Way
- 1194 Alston Landing Way Unit 4
- 1190 Alston Landing Way Unit 2
- 3927 Wedonia Dr
- 1192 Alston Landing Way
- 3006 Freewinds Way
- 3006 Freewinds Way Unit 41
- 1188 Alston Landing Way
- 612 Peach Orchard Place
- 3010 Freewinds Way
- 3010 Freewinds Way Unit 43
