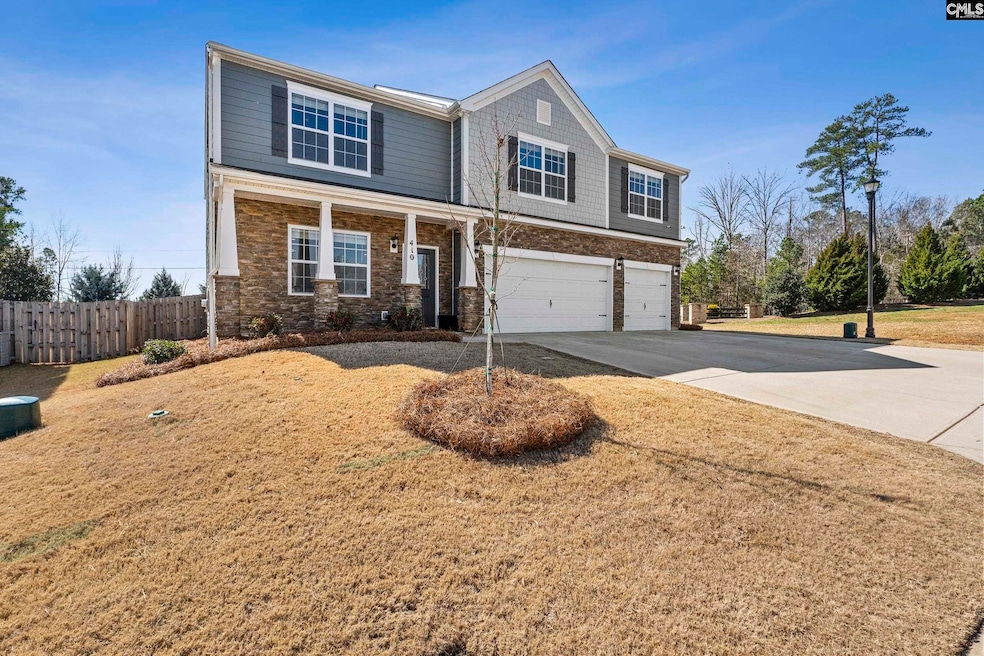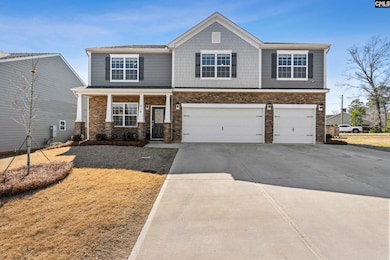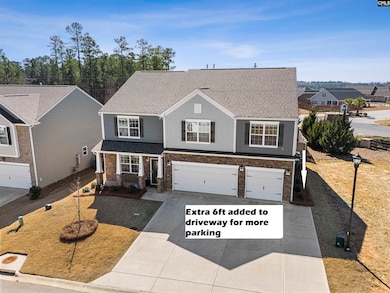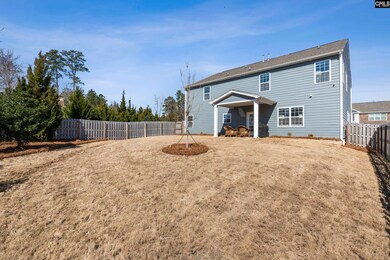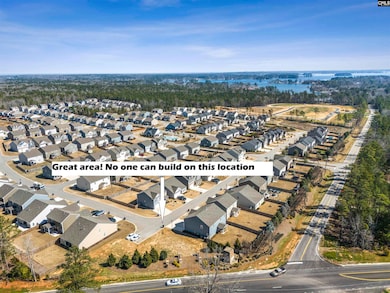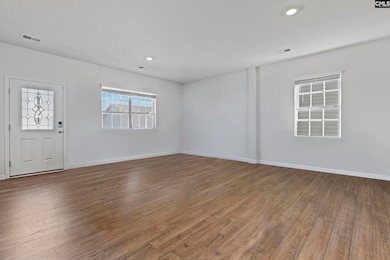
410 Pine Log Run Chapin, SC 29036
Estimated payment $3,206/month
Highlights
- Home Theater
- Craftsman Architecture
- Wood Flooring
- Chapin Elementary School Rated A
- Vaulted Ceiling
- Main Floor Bedroom
About This Home
Welcome to this stunning 5-bedroom home, featuring a media room that can serve as a 6th bedroom! Designed for both comfort and entertaining, this home includes a formal living room and dining room, offering additional space for gatherings and special occasions. The open-concept main floor boasts a large kitchen with a center island, pantry, and ample counter space, seamlessly flowing into the great room—perfect for everyday living and hosting guests. A first-floor guest suite provides privacy and convenience for visitors. Upstairs, you'll find spacious bedrooms with walk-in closets and a versatile media room. The home also includes a 3-car garage with an extra-wide driveway, ensuring plenty of parking and storage. Step outside to a spacious fenced-in backyard with a covered patio, ideal for outdoor relaxation and entertaining. Enjoy the convenience of a neighborhood pool, close public access to Lake Murray and top-rated Chapin Schools. Disclaimer: CMLS has not reviewed and, therefore, does not endorse vendors who may appear in listings.
Home Details
Home Type
- Single Family
Est. Annual Taxes
- $10,389
Year Built
- Built in 2022
Lot Details
- 7,405 Sq Ft Lot
- Wood Fence
- Back Yard Fenced
- Sprinkler System
HOA Fees
- $63 Monthly HOA Fees
Parking
- 3 Car Garage
- Garage Door Opener
Home Design
- Craftsman Architecture
- Slab Foundation
- HardiePlank Siding
- Stone Exterior Construction
Interior Spaces
- 3,432 Sq Ft Home
- 2-Story Property
- Vaulted Ceiling
- Recessed Lighting
- Gas Log Fireplace
- Home Theater
- Attic Access Panel
- Laundry on main level
Kitchen
- Gas Cooktop
- Built-In Microwave
- Dishwasher
- Kitchen Island
- Granite Countertops
- Tiled Backsplash
- Disposal
Flooring
- Wood
- Laminate
Bedrooms and Bathrooms
- 5 Bedrooms
- Main Floor Bedroom
- Walk-In Closet
- Dual Vanity Sinks in Primary Bathroom
- Private Water Closet
- Garden Bath
- Separate Shower
Outdoor Features
- Patio
- Rain Gutters
Schools
- Chapin Elementary School
- Chapin Middle School
- Chapin High School
Utilities
- Multiple cooling system units
- Central Heating and Cooling System
- Multiple Heating Units
- Heating System Uses Gas
- Tankless Water Heater
Community Details
Overview
- Association fees include common area maintenance, pool, green areas
- Cams HOA
- Woodland Crossing Subdivision
Recreation
- Community Pool
Map
Home Values in the Area
Average Home Value in this Area
Tax History
| Year | Tax Paid | Tax Assessment Tax Assessment Total Assessment is a certain percentage of the fair market value that is determined by local assessors to be the total taxable value of land and additions on the property. | Land | Improvement |
|---|---|---|---|---|
| 2024 | $10,389 | $23,975 | $2,880 | $21,095 |
| 2023 | $10,389 | $0 | $0 | $0 |
| 2022 | $0 | $0 | $0 | $0 |
Property History
| Date | Event | Price | Change | Sq Ft Price |
|---|---|---|---|---|
| 05/22/2025 05/22/25 | Pending | -- | -- | -- |
| 03/04/2025 03/04/25 | For Sale | $429,000 | -- | $125 / Sq Ft |
Purchase History
| Date | Type | Sale Price | Title Company |
|---|---|---|---|
| Deed | -- | None Listed On Document | |
| Special Warranty Deed | $399,580 | -- |
Mortgage History
| Date | Status | Loan Amount | Loan Type |
|---|---|---|---|
| Previous Owner | $299,580 | No Value Available |
Similar Homes in Chapin, SC
Source: Consolidated MLS (Columbia MLS)
MLS Number: 603217
APN: 001731-01-189
- 618 Autumn Shiloh Dr
- 155 Sylvan St
- 340 Dutchman Shores Cir
- 175 Stoney Pointe Dr
- 149 Bay Front Dr
- 105 Songbird Ct
- 1021 Old Bush River Rd
- 304 Cutter Ct
- 24 Stoney Pointe Dr
- 219 Walkbridge Way
- 228 Walkbridge Way
- 842 Misty Harbor Rd
- 816 Misty Harbor Rd
- 850 Sandbar Rd
- 0 Dreher Island Rd Unit 587193
- 444 Mediterranean Ave
- 173 Eagle Pointe Dr
- 104 Wingspan Way
- 116 Lakeside Rd
- 520 Connecticut Ave
