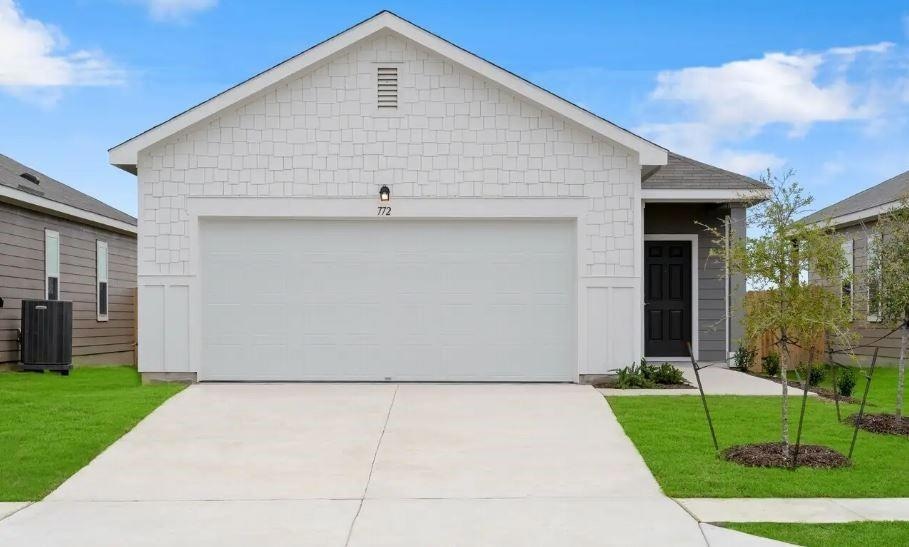
410 Plateau St Maxwell, TX 78656
Highlights
- Open Floorplan
- Granite Countertops
- Stainless Steel Appliances
- High Ceiling
- Community Pool
- 2 Car Attached Garage
About This Home
As of July 2024This one-story home is the ideal space for couples to start a life together or families looking to grow. Enjoy cooking on granite countertops while using brand-new stainless steel appliances. The Atlantis includes an open-concept kitchen and a patio that makes entertaining friends and family easy. **Rates as low as 4.99% & up to $10,000 Closing Costs. * Please see Onsite for all details - subject to change without notice.**
Last Agent to Sell the Property
New Home Now Brokerage Phone: (512) 328-7777 License #0467364 Listed on: 04/19/2024
Home Details
Home Type
- Single Family
Year Built
- Built in 2024 | Under Construction
Lot Details
- Lot Dimensions are 40x115
- Southeast Facing Home
- Wood Fence
- Interior Lot
- Front and Back Yard Sprinklers
- Property is in excellent condition
HOA Fees
- $35 Monthly HOA Fees
Parking
- 2 Car Attached Garage
- Front Facing Garage
Home Design
- Slab Foundation
- Composition Roof
Interior Spaces
- 1,200 Sq Ft Home
- 1-Story Property
- Open Floorplan
- High Ceiling
- Recessed Lighting
- Entrance Foyer
- Fire and Smoke Detector
- Washer and Dryer
Kitchen
- Gas Cooktop
- Free-Standing Range
- Microwave
- Dishwasher
- Stainless Steel Appliances
- Granite Countertops
Flooring
- Carpet
- Laminate
Bedrooms and Bathrooms
- 3 Main Level Bedrooms
- Walk-In Closet
- 2 Full Bathrooms
Schools
- Clear Fork Elementary School
- Lockhart Middle School
- Lockhart High School
Utilities
- Central Heating and Cooling System
- Electric Water Heater
- High Speed Internet
Additional Features
- No Interior Steps
- Patio
Listing and Financial Details
- Assessor Parcel Number 410PlateauStreet
- Tax Block N
Community Details
Overview
- Association fees include common area maintenance
- Sunset Oaks Association
- Built by Starlight Homes
- Sunset Oaks Subdivision
Amenities
- Common Area
- Community Mailbox
Recreation
- Community Pool
Similar Homes in Maxwell, TX
Home Values in the Area
Average Home Value in this Area
Property History
| Date | Event | Price | Change | Sq Ft Price |
|---|---|---|---|---|
| 05/08/2025 05/08/25 | Under Contract | -- | -- | -- |
| 03/25/2025 03/25/25 | For Rent | $1,675 | 0.0% | -- |
| 03/20/2025 03/20/25 | Under Contract | -- | -- | -- |
| 02/11/2025 02/11/25 | For Rent | $1,675 | +1.8% | -- |
| 09/09/2024 09/09/24 | Rented | $1,645 | 0.0% | -- |
| 09/08/2024 09/08/24 | Under Contract | -- | -- | -- |
| 09/01/2024 09/01/24 | Price Changed | $1,645 | -8.4% | $1 / Sq Ft |
| 08/14/2024 08/14/24 | Price Changed | $1,795 | -1.6% | $1 / Sq Ft |
| 08/05/2024 08/05/24 | For Rent | $1,825 | 0.0% | -- |
| 07/31/2024 07/31/24 | Sold | -- | -- | -- |
| 07/01/2024 07/01/24 | Pending | -- | -- | -- |
| 06/26/2024 06/26/24 | Price Changed | $259,490 | +0.4% | $216 / Sq Ft |
| 06/26/2024 06/26/24 | For Sale | $258,490 | 0.0% | $215 / Sq Ft |
| 05/12/2024 05/12/24 | Pending | -- | -- | -- |
| 04/19/2024 04/19/24 | For Sale | $258,490 | -- | $215 / Sq Ft |
Tax History Compared to Growth
Agents Affiliated with this Home
-
Heather Nickens

Seller's Agent in 2025
Heather Nickens
Heather Nickens, Broker
(512) 578-9443
21 Total Sales
-
Danny Wilson

Seller's Agent in 2024
Danny Wilson
New Home Now
(512) 328-7777
1,592 Total Sales
-
Kaylee Martinez
K
Buyer's Agent in 2024
Kaylee Martinez
Lone Star Realty - Lockhart
(737) 210-0604
-
David Ivy

Buyer's Agent in 2024
David Ivy
Compass RE Texas, LLC
(512) 761-8024
63 Total Sales
Map
Source: Unlock MLS (Austin Board of REALTORS®)
MLS Number: 4911434
