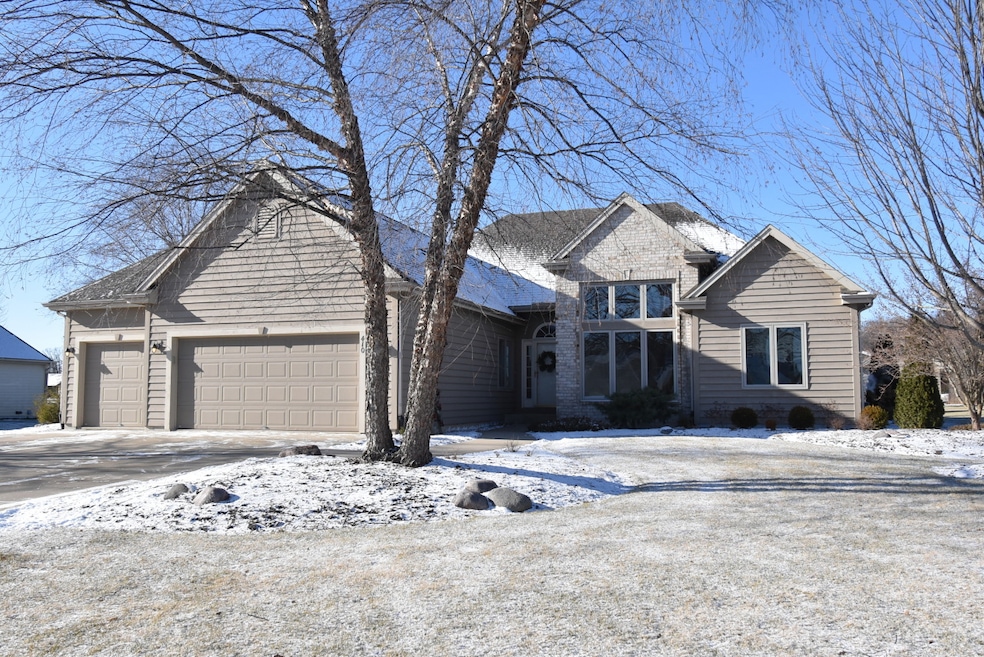
410 Queen Anne Cir Union Grove, WI 53182
Highlights
- Open Floorplan
- Ranch Style House
- Cul-De-Sac
- Vaulted Ceiling
- Wood Flooring
- 3 Car Attached Garage
About This Home
As of April 2025Nestled in a quiet Cul-De-Sac location, this stunning Custom Built Ranch will not disappoint! Located in desirable Fox Creek Crossing, the home offers over 3300SF, including an attached 3 car garage & 14x12 shed. New ''CoreTec'' LVP throughout the entire home makes it ideal for easy living. Inside the great room the open design adjacent to a spacious DR & offers views of the professionally landscaped yard w/ a custom water feature. The KIT has maple cabinets, granite counters with tiled backsplash & opens to a Lg laundry area. The Primary BR is elegant w/ his/her closets, Quartz counters in the BA w/ both a tub & shower. The professionally finished LL has a huge rec room w/ custom built-in entertainment center, speakers & a wet bar. The stone-faced Gas FP can be set to your desired temp.
Last Agent to Sell the Property
Shorewest Realtors, Inc. Brokerage Email: PropertyInfo@shorewest.com License #56106-90 Listed on: 01/16/2025

Home Details
Home Type
- Single Family
Est. Annual Taxes
- $5,573
Lot Details
- 0.5 Acre Lot
- Cul-De-Sac
Parking
- 3 Car Attached Garage
- Driveway
Home Design
- Ranch Style House
- Brick Exterior Construction
- Clad Trim
Interior Spaces
- Open Floorplan
- Wet Bar
- Vaulted Ceiling
- Gas Fireplace
- Wood Flooring
- Home Security System
Kitchen
- <<OvenToken>>
- Range<<rangeHoodToken>>
- Dishwasher
- Disposal
Bedrooms and Bathrooms
- 3 Bedrooms
- Walk-In Closet
- 3 Full Bathrooms
Finished Basement
- Basement Fills Entire Space Under The House
- Basement Ceilings are 8 Feet High
- Sump Pump
- Block Basement Construction
- Finished Basement Bathroom
- Stubbed For A Bathroom
Accessible Home Design
- Level Entry For Accessibility
Outdoor Features
- Patio
- Shed
Schools
- Union Grove High School
Utilities
- Forced Air Heating and Cooling System
- Heating System Uses Natural Gas
- High Speed Internet
- Cable TV Available
Community Details
- Fox Creek Crossing Subdivision
Listing and Financial Details
- Exclusions: Washer & dryer.
- Assessor Parcel Number 186032129437810
Ownership History
Purchase Details
Home Financials for this Owner
Home Financials are based on the most recent Mortgage that was taken out on this home.Similar Homes in Union Grove, WI
Home Values in the Area
Average Home Value in this Area
Purchase History
| Date | Type | Sale Price | Title Company |
|---|---|---|---|
| Warranty Deed | $560,000 | Heritage Title |
Mortgage History
| Date | Status | Loan Amount | Loan Type |
|---|---|---|---|
| Previous Owner | $79,500 | Credit Line Revolving | |
| Previous Owner | $123,000 | New Conventional |
Property History
| Date | Event | Price | Change | Sq Ft Price |
|---|---|---|---|---|
| 04/03/2025 04/03/25 | Sold | $560,000 | -0.9% | $167 / Sq Ft |
| 01/16/2025 01/16/25 | For Sale | $565,000 | -- | $168 / Sq Ft |
Tax History Compared to Growth
Tax History
| Year | Tax Paid | Tax Assessment Tax Assessment Total Assessment is a certain percentage of the fair market value that is determined by local assessors to be the total taxable value of land and additions on the property. | Land | Improvement |
|---|---|---|---|---|
| 2024 | $5,573 | $342,400 | $75,000 | $267,400 |
| 2023 | $5,553 | $342,400 | $75,000 | $267,400 |
| 2022 | $5,821 | $342,400 | $75,000 | $267,400 |
| 2021 | $5,460 | $342,400 | $75,000 | $267,400 |
| 2020 | $5,606 | $280,200 | $73,200 | $207,000 |
| 2019 | $5,760 | $280,200 | $73,200 | $207,000 |
| 2018 | $5,528 | $280,500 | $73,200 | $207,300 |
| 2017 | $5,735 | $274,400 | $79,500 | $194,900 |
| 2016 | $5,738 | $274,400 | $79,500 | $194,900 |
| 2015 | $6,103 | $274,400 | $79,500 | $194,900 |
| 2014 | $6,005 | $274,400 | $79,500 | $194,900 |
| 2013 | $6,026 | $264,400 | $79,500 | $184,900 |
Agents Affiliated with this Home
-
Renata Greeley
R
Seller's Agent in 2025
Renata Greeley
Shorewest Realtors, Inc.
(800) 434-7350
7 in this area
363 Total Sales
-
Sue Causey
S
Buyer's Agent in 2025
Sue Causey
Coldwell Banker Realty
(262) 681-2020
1 in this area
79 Total Sales
Map
Source: Metro MLS
MLS Number: 1903828
APN: 186-032129437810
