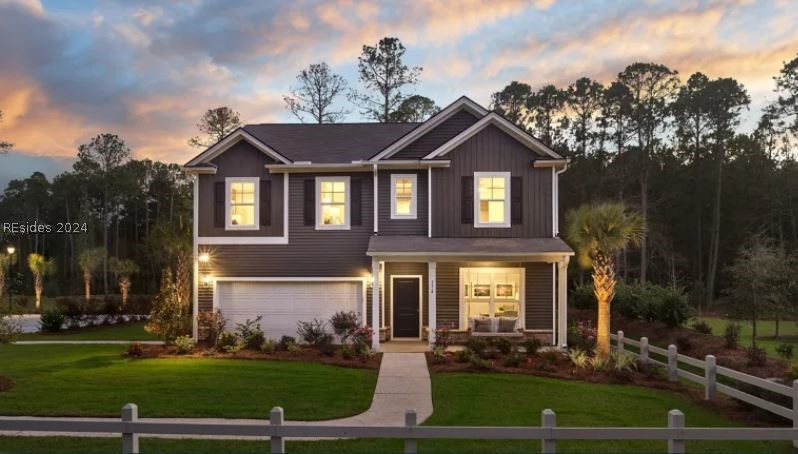
$585,000
- 3 Beds
- 3 Baths
- 2,416 Sq Ft
- 904 Serenity Point Dr
- Okatie, SC
Welcome home! This inviting Lowcountry home features a spacious front porch and open floor plan perfect for entertaining. The great room flows into the dining area and Carolina room, with a wall of windows leading to a screened porch and patio. The primary suite offers a walk-in closet, double vanity, soaking tub, and separate shower. Spacious Copper Ridge with Loft. Situated on a wooded lot,
Ruth Kimball Weichert Realtors Coastal Properties
