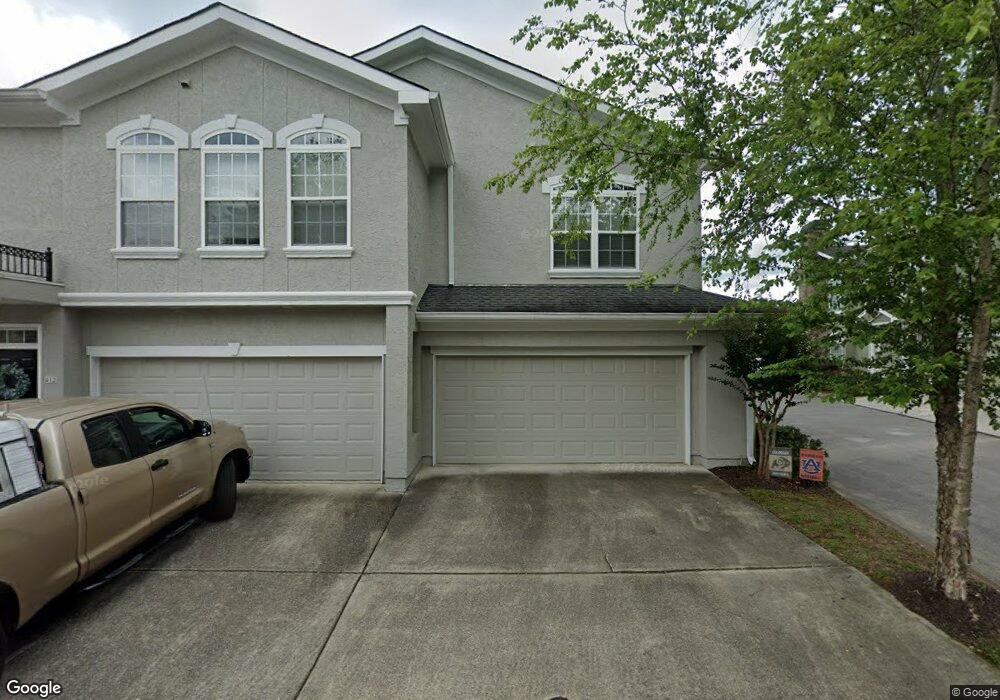410 Renaissance Ct Unit 410 Chattanooga, TN 37419
Lookout Valley NeighborhoodEstimated Value: $381,039 - $460,000
3
Beds
2
Baths
1,862
Sq Ft
$225/Sq Ft
Est. Value
About This Home
This home is located at 410 Renaissance Ct Unit 410, Chattanooga, TN 37419 and is currently estimated at $418,260, approximately $224 per square foot. 410 Renaissance Ct Unit 410 is a home located in Hamilton County with nearby schools including Lookout Valley Elementary School and Lookout Valley Middle/High School.
Ownership History
Date
Name
Owned For
Owner Type
Purchase Details
Closed on
Nov 7, 2013
Sold by
Downs Jodi A
Bought by
Hamilton R Alston
Current Estimated Value
Home Financials for this Owner
Home Financials are based on the most recent Mortgage that was taken out on this home.
Original Mortgage
$213,750
Outstanding Balance
$159,594
Interest Rate
4.26%
Mortgage Type
New Conventional
Estimated Equity
$258,666
Purchase Details
Closed on
Sep 1, 2006
Sold by
Ijg Inc
Bought by
Downs Jodi A
Home Financials for this Owner
Home Financials are based on the most recent Mortgage that was taken out on this home.
Original Mortgage
$116,700
Interest Rate
7.75%
Mortgage Type
Purchase Money Mortgage
Create a Home Valuation Report for This Property
The Home Valuation Report is an in-depth analysis detailing your home's value as well as a comparison with similar homes in the area
Home Values in the Area
Average Home Value in this Area
Purchase History
| Date | Buyer | Sale Price | Title Company |
|---|---|---|---|
| Hamilton R Alston | $225,000 | None Available | |
| Downs Jodi A | $250,455 | Title Ins Co Of Chattanooga |
Source: Public Records
Mortgage History
| Date | Status | Borrower | Loan Amount |
|---|---|---|---|
| Open | Hamilton R Alston | $213,750 | |
| Previous Owner | Downs Jodi A | $116,700 |
Source: Public Records
Tax History Compared to Growth
Tax History
| Year | Tax Paid | Tax Assessment Tax Assessment Total Assessment is a certain percentage of the fair market value that is determined by local assessors to be the total taxable value of land and additions on the property. | Land | Improvement |
|---|---|---|---|---|
| 2024 | $1,443 | $64,500 | $0 | $0 |
| 2023 | $1,443 | $64,500 | $0 | $0 |
| 2022 | $1,443 | $64,500 | $0 | $0 |
| 2021 | $1,443 | $64,500 | $0 | $0 |
| 2020 | $1,609 | $58,200 | $0 | $0 |
| 2019 | $1,609 | $58,200 | $0 | $0 |
| 2018 | $1,452 | $58,200 | $0 | $0 |
| 2017 | $1,609 | $58,200 | $0 | $0 |
| 2016 | $1,609 | $0 | $0 | $0 |
| 2015 | $3,068 | $0 | $0 | $0 |
| 2014 | $3,068 | $0 | $0 | $0 |
Source: Public Records
Map
Nearby Homes
- 606 Renaissance Ct Unit 606
- 509 Renaissance Ct Unit 509
- 4018 Obar Dr
- 737 Outlook Ln
- 743 Outlook Ln
- 619 Outlook Cir
- 4107 Outpost Way
- 4135 Outpost Way
- 4148 Outpost Way
- 4140 Outpost Way
- 621 Wildflower Cir
- 589 Magnolia Vale Dr
- 629 Magnolia Vale Dr
- 868 Dry Branch Ct
- 4182 Asbury Oak Ln
- 212 Asbury Oak Ln
- 220 Asbury Oak Ln
- 224 Asbury Oak Ln
- Coolidge Plan at Asbury Oak
- Bluffview Plan at Asbury Oak
- 412 Renaissance Ct Unit 412
- 402 Renaissance Ct Unit 402
- 408 Renaissance Ct Unit 408
- 406 Renaissance Ct
- 111 !Dnp! Renaissance Ct
- 404 Renaissance Ct Unit 404
- 204 Renaissance Ct Unit 204
- 212 Renaissance Ct Unit 212
- 608 Renaissance Ct
- 210 Renaissance Ct Unit 210
- 810 Renaissance Ct
- 808 Renaissance Ct Unit 808
- 804 Renaissance Ct Unit 804
- 612 Renaissance Ct Unit 612
- 610 Renaissance Ct
- 806 Renaissance Ct Unit 806
- 703 Renaissance Ct
- 202 Renaissance Ct Unit 202
- 301 Renaissance Ct Unit 301
- 105 Renaissance Ct Unit 105
