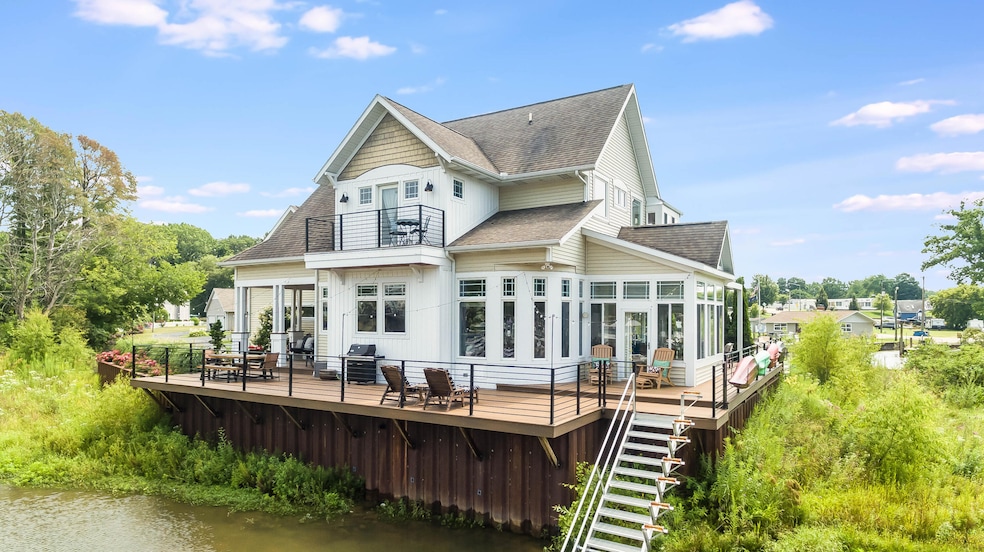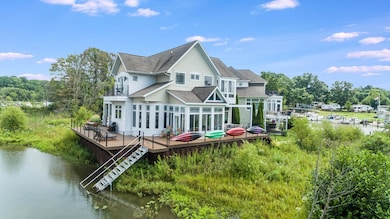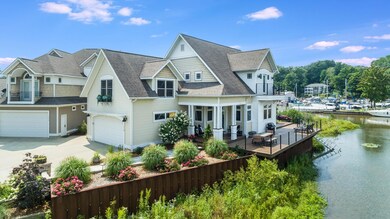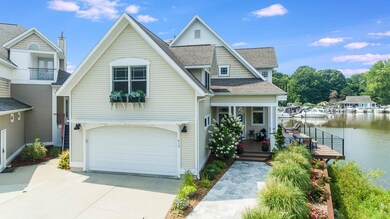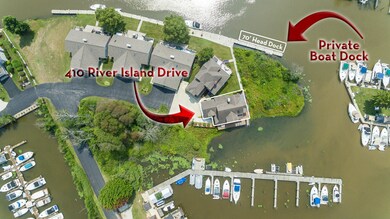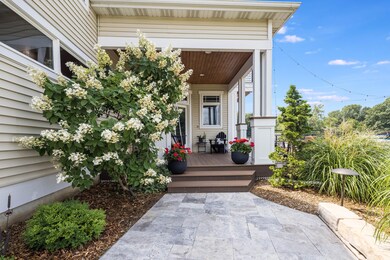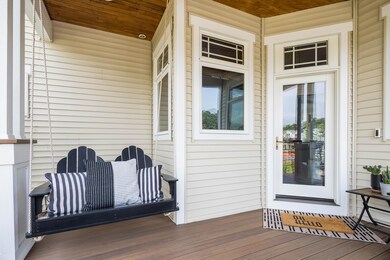
410 River Island Dr South Haven, MI 49090
Highlights
- 70 Feet of Waterfront
- Deck
- Wood Flooring
- Docks
- Traditional Architecture
- Sun or Florida Room
About This Home
As of January 2025Welcome to your dream waterfront retreat, where luxury meets tranquility. This exquisite 5 bedroom, 3.5 bathroom home boasts a 70 foot boat dock just steps away, perfect for the avid boater. Inside, indulge in a gourmet kitchen featuring quartz countertops and hardwood flooring throughout. The primary suite is a sanctuary offering a large bathroom with a deep soaking tub, a spacious closet, and a private four-season balcony with breathtaking river views. The main level includes a versatile office space and a four season porch that frames stunning vistas of the Black River. With ample outdoor living areas, this home offers a seamless blend of comfort and sophistication, making it the perfect combination of style and ease. Downtown South Haven is just a short boat ride away!
Last Agent to Sell the Property
Jaqua REALTORS License #6506040161 Listed on: 08/08/2024

Home Details
Home Type
- Single Family
Est. Annual Taxes
- $10,827
Year Built
- Built in 2004
Lot Details
- 3,805 Sq Ft Lot
- 70 Feet of Waterfront
- Cul-De-Sac
- Shrub
- Property is zoned PUD, PUD
HOA Fees
- $220 Monthly HOA Fees
Parking
- 2 Car Attached Garage
- Front Facing Garage
- Garage Door Opener
Home Design
- Traditional Architecture
- Composition Roof
- Vinyl Siding
Interior Spaces
- 2-Story Property
- Ceiling Fan
- Gas Log Fireplace
- Low Emissivity Windows
- Window Treatments
- Window Screens
- Living Room with Fireplace
- Sun or Florida Room
- Water Views
Kitchen
- Eat-In Kitchen
- Oven
- Range
- Microwave
- Dishwasher
- Snack Bar or Counter
- Disposal
Flooring
- Wood
- Ceramic Tile
Bedrooms and Bathrooms
- 5 Bedrooms
- En-Suite Bathroom
Laundry
- Laundry Room
- Laundry on upper level
- Dryer
- Washer
Finished Basement
- Partial Basement
- 1 Bedroom in Basement
- Crawl Space
Outdoor Features
- Water Access
- No Wake Zone
- Docks
- Balcony
- Deck
- Porch
Utilities
- Forced Air Heating and Cooling System
- Heating System Uses Natural Gas
- Natural Gas Water Heater
- High Speed Internet
- Cable TV Available
Community Details
- Association fees include trash, snow removal, lawn/yard care
- River Pointe Estates Subdivision
Ownership History
Purchase Details
Home Financials for this Owner
Home Financials are based on the most recent Mortgage that was taken out on this home.Purchase Details
Purchase Details
Home Financials for this Owner
Home Financials are based on the most recent Mortgage that was taken out on this home.Purchase Details
Purchase Details
Home Financials for this Owner
Home Financials are based on the most recent Mortgage that was taken out on this home.Purchase Details
Purchase Details
Home Financials for this Owner
Home Financials are based on the most recent Mortgage that was taken out on this home.Purchase Details
Similar Homes in South Haven, MI
Home Values in the Area
Average Home Value in this Area
Purchase History
| Date | Type | Sale Price | Title Company |
|---|---|---|---|
| Warranty Deed | -- | Chicago Title | |
| Warranty Deed | -- | Chicago Title | |
| Quit Claim Deed | -- | None Listed On Document | |
| Interfamily Deed Transfer | -- | Michigan Trusted Title Agenc | |
| Interfamily Deed Transfer | -- | Attorney | |
| Warranty Deed | -- | Chicago Title Of Michigan | |
| Interfamily Deed Transfer | -- | None Available | |
| Interfamily Deed Transfer | -- | Chicago Title | |
| Deed | $75,000 | -- |
Mortgage History
| Date | Status | Loan Amount | Loan Type |
|---|---|---|---|
| Open | $675,500 | New Conventional | |
| Closed | $675,500 | New Conventional | |
| Previous Owner | $425,000 | New Conventional | |
| Previous Owner | $409,500 | Unknown | |
| Previous Owner | $150,000 | Credit Line Revolving | |
| Previous Owner | $400,000 | Credit Line Revolving | |
| Previous Owner | $100,000 | Credit Line Revolving |
Property History
| Date | Event | Price | Change | Sq Ft Price |
|---|---|---|---|---|
| 01/10/2025 01/10/25 | Sold | $965,000 | -3.5% | $361 / Sq Ft |
| 12/23/2024 12/23/24 | Pending | -- | -- | -- |
| 11/15/2024 11/15/24 | Price Changed | $999,500 | -4.8% | $374 / Sq Ft |
| 09/23/2024 09/23/24 | Price Changed | $1,050,000 | -3.2% | $393 / Sq Ft |
| 08/08/2024 08/08/24 | For Sale | $1,085,000 | +138.5% | $406 / Sq Ft |
| 07/01/2013 07/01/13 | Sold | $455,000 | -5.1% | $173 / Sq Ft |
| 06/26/2013 06/26/13 | Pending | -- | -- | -- |
| 01/02/2013 01/02/13 | For Sale | $479,500 | -- | $182 / Sq Ft |
Tax History Compared to Growth
Tax History
| Year | Tax Paid | Tax Assessment Tax Assessment Total Assessment is a certain percentage of the fair market value that is determined by local assessors to be the total taxable value of land and additions on the property. | Land | Improvement |
|---|---|---|---|---|
| 2024 | $8,456 | $320,200 | $0 | $0 |
| 2023 | $8,096 | $270,500 | $0 | $0 |
| 2022 | $10,286 | $240,700 | $0 | $0 |
| 2021 | $9,705 | $230,100 | $48,900 | $181,200 |
| 2020 | $9,679 | $226,200 | $50,000 | $176,200 |
| 2019 | $10,939 | $270,600 | $270,600 | $0 |
| 2018 | $10,682 | $261,700 | $261,700 | $0 |
| 2017 | $10,404 | $248,400 | $0 | $0 |
| 2016 | $10,091 | $272,200 | $0 | $0 |
| 2015 | $7,205 | $272,200 | $0 | $0 |
| 2014 | $7,084 | $243,100 | $0 | $0 |
| 2013 | $11,443 | $230,400 | $230,400 | $0 |
Agents Affiliated with this Home
-
Amy O'Sullivan

Seller's Agent in 2025
Amy O'Sullivan
Jaqua REALTORS
(269) 906-1099
367 Total Sales
-
D
Buyer's Agent in 2013
Denise Moore
Prudential Preferred REALTORS
Map
Source: Southwestern Michigan Association of REALTORS®
MLS Number: 24041257
APN: 80-53-857-008-00
- 1 N Bailey Ave Unit 5
- 1 N Bailey Ave Unit 2
- 1 N Bailey Ave Unit 1
- 40 N Bailey Ave Unit 39
- 40 N Bailey Ave Unit 27
- 500 Virginia Ave Unit 33
- 500 Virginia Ave Unit 74
- 332 Preserve Dr
- 630 Virginia Ave Unit A
- 355 Preserve Dr
- 290 Oak St Unit 23
- 653 Preserve Dr
- 875 E Wells St Unit 16
- 687 Meadow Dr
- 300 Oak St Unit 45
- 300 Oak St Unit 44
- 507 Lena Dr Unit 4
- 304 Ash St
- 333 Ash St
- 73369 2nd Ave
