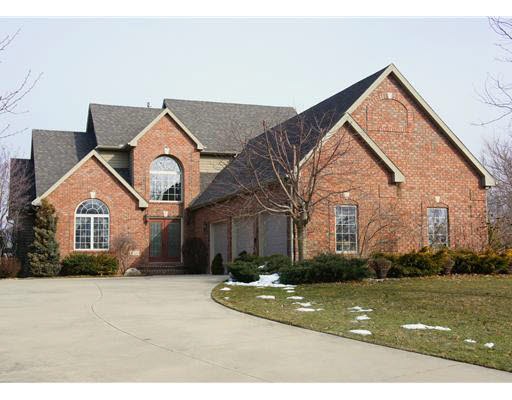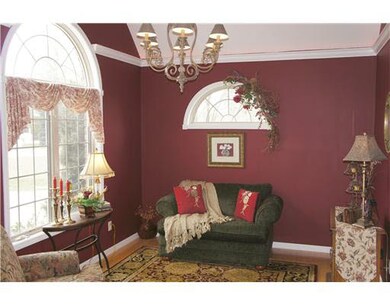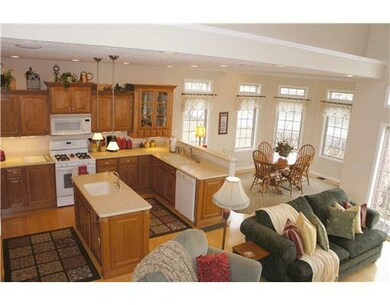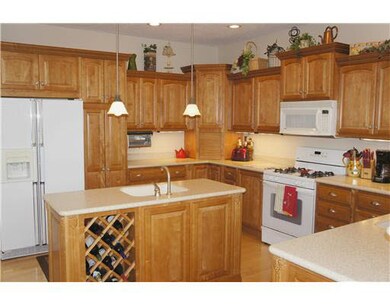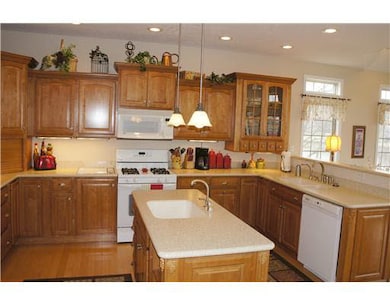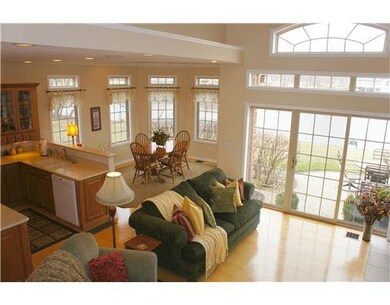
410 River Pointe Dr Elkhart, IN 46514
Estimated Value: $470,000 - $630,000
Highlights
- Waterfront
- Formal Dining Room
- Eat-In Kitchen
- Wood Flooring
- 3 Car Attached Garage
- Wet Bar
About This Home
As of July 2013STUNNING HOME WITH STUNNING WATERFRONT SETTING NESTLED ON A LARGE CHANNEL OF THE ST. JOSEPH RIVER IS GUARANTEED TO MAKE YOU SMILE! DELIGHTFUL, OPEN CONCEPT FEATURES GREAT RM W/ SEE THRU FRP TO DEN, FORMAL DINING, 1ST FLOOR MASTER SUITE WITH COZY FRP, CUSTOM WALK-IN & ELEGANT BATH. GOURMET KITCHEN IS SURE TO PLEASE WITH MAPLE CABS, CORIAN COUNTERS AND PREP STATION! FINISHED (LOOK-OUT) LOWER LEVEL IS IMPRESSIVE WITH 3RD FRP, SPACIOUS FAMILY RM WITH BUILT IN ENTERTAINMENT CENTER, WEB BAR, BEDROOM, FULL BATH, & EXERCISE ROOM! A BOATERS/FISHERMANS DREAM ON A 9 MILE STRETCH OF WATERWAY! UPGRADES!!!
Home Details
Home Type
- Single Family
Est. Annual Taxes
- $3,464
Year Built
- Built in 2001
Lot Details
- Lot Dimensions are 195x120
- Waterfront
- Irrigation
Home Design
- Brick Exterior Construction
- Vinyl Construction Material
Interior Spaces
- 1.5-Story Property
- Wet Bar
- Ceiling Fan
- Gas Log Fireplace
- Formal Dining Room
- Laundry on main level
Kitchen
- Eat-In Kitchen
- Disposal
Flooring
- Wood
- Carpet
- Tile
Bedrooms and Bathrooms
- 4 Bedrooms
- En-Suite Primary Bedroom
Finished Basement
- Fireplace in Basement
- 1 Bathroom in Basement
Parking
- 3 Car Attached Garage
- Garage Door Opener
Outdoor Features
- Patio
Utilities
- Central Air
- Heating System Uses Gas
- Cable TV Available
Listing and Financial Details
- Assessor Parcel Number 410RIVERPOINTE
Ownership History
Purchase Details
Home Financials for this Owner
Home Financials are based on the most recent Mortgage that was taken out on this home.Purchase Details
Purchase Details
Purchase Details
Purchase Details
Home Financials for this Owner
Home Financials are based on the most recent Mortgage that was taken out on this home.Purchase Details
Home Financials for this Owner
Home Financials are based on the most recent Mortgage that was taken out on this home.Similar Homes in Elkhart, IN
Home Values in the Area
Average Home Value in this Area
Purchase History
| Date | Buyer | Sale Price | Title Company |
|---|---|---|---|
| D Joleen Krause Revocable Trust | -- | Meridian Title Corp | |
| King Jack | -- | None Available | |
| King Jack | -- | None Available | |
| King Jack | -- | Metropolitan Title | |
| Mccloughan Marianne K | -- | -- |
Mortgage History
| Date | Status | Borrower | Loan Amount |
|---|---|---|---|
| Previous Owner | King Jack | $376,000 | |
| Previous Owner | Mccloughan Marianne K | $200,000 |
Property History
| Date | Event | Price | Change | Sq Ft Price |
|---|---|---|---|---|
| 07/08/2013 07/08/13 | Sold | $380,000 | -9.3% | $149 / Sq Ft |
| 06/08/2013 06/08/13 | Pending | -- | -- | -- |
| 03/15/2013 03/15/13 | For Sale | $419,000 | -- | $164 / Sq Ft |
Tax History Compared to Growth
Tax History
| Year | Tax Paid | Tax Assessment Tax Assessment Total Assessment is a certain percentage of the fair market value that is determined by local assessors to be the total taxable value of land and additions on the property. | Land | Improvement |
|---|---|---|---|---|
| 2024 | $4,578 | $462,300 | $129,700 | $332,600 |
| 2022 | $4,578 | $450,400 | $129,700 | $320,700 |
| 2021 | $4,122 | $404,200 | $129,700 | $274,500 |
| 2020 | $4,466 | $407,500 | $129,700 | $277,800 |
| 2019 | $4,444 | $407,500 | $129,700 | $277,800 |
| 2018 | $4,365 | $397,200 | $129,700 | $267,500 |
| 2017 | $4,176 | $379,100 | $129,700 | $249,400 |
| 2016 | $4,065 | $370,100 | $129,700 | $240,400 |
| 2014 | $3,767 | $350,500 | $129,700 | $220,800 |
| 2013 | $3,465 | $346,500 | $129,700 | $216,800 |
Agents Affiliated with this Home
-
Susan Ullery

Seller's Agent in 2013
Susan Ullery
RE/MAX
(574) 235-3446
211 Total Sales
-
SB NonMember
S
Buyer's Agent in 2013
SB NonMember
NonMember SB
686 Total Sales
Map
Source: Indiana Regional MLS
MLS Number: 587105
APN: 20-05-12-201-016.000-006
- 2515 Waterbend Dr
- LOT 15 Waterbend Dr
- LOT 16 Waterbend Dr
- 0 Quail Island Dr
- 27 Quail Island Dr
- 1.73 AC Outlot Route 19
- 56585 Best Ave
- 321 Martin St
- 56129 Riverdale Dr
- 56626 Miller Dr
- 545 Jay Dee St
- 2021 W Indiana Ave
- 00000 W Lexington Ave
- 1408 W Lexington Ave
- 1618 Navajo St
- 1213 W Lexington Ave
- 128 S Highland Ave
- VL W Franklin
- 140 Nadel Ave
- 1201 Bower St
- 410 River Pointe Dr
- 414 River Pointe Dr
- 400 River Pointe Dr
- 418 River Pointe Dr
- 403 River Pointe Dr
- 401 River Pointe Dr
- Lot 37 River Pointe Dr
- Lot 39 River Pointe Dr
- Lot 60 River Pointe Dr
- LOT 57 River Pointe Dr
- LOT 58 River Pointe Dr
- Lot 61 River Pointe Dr
- LOT 59 River Pointe Dr
- LOT 38 River Pointe Dr
- LOT 36 River Pointe Dr
- LOT 32 River Pointe Dr
- LOT 30 River Pointe Dr
- Lot 28 River Pointe Dr
- Lot 27 River Pointe Dr
- 2420 Waterbend Dr
