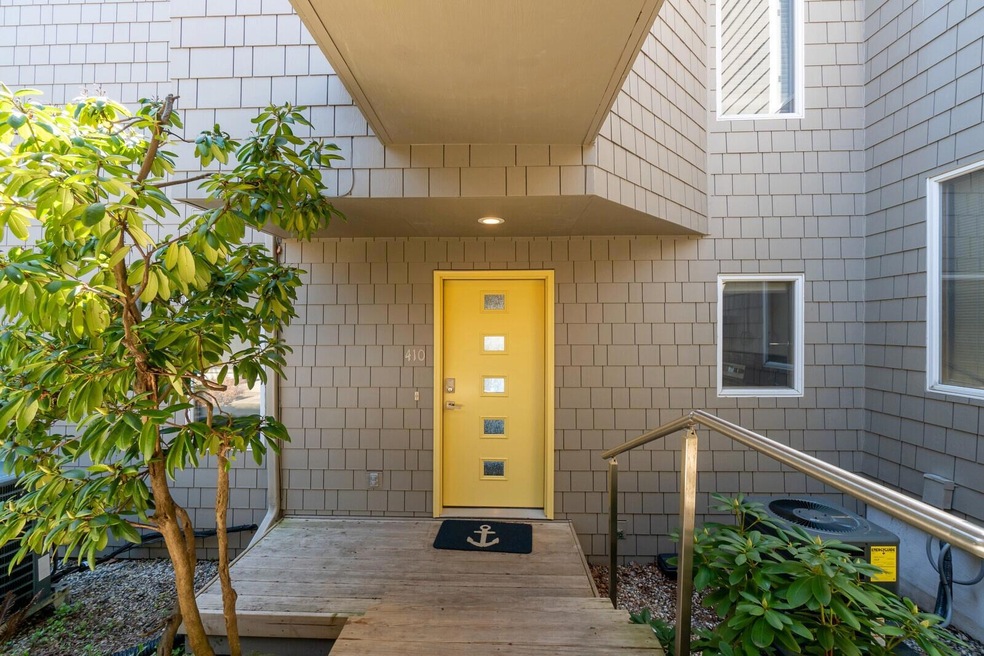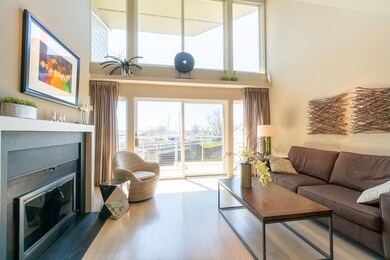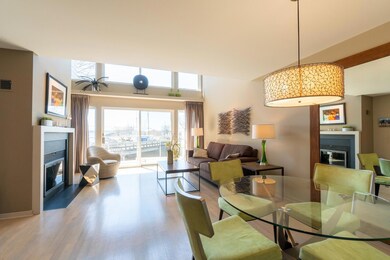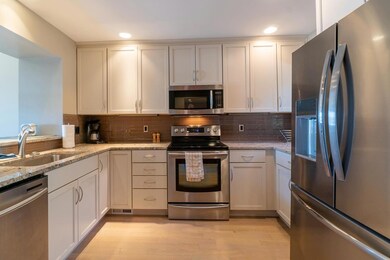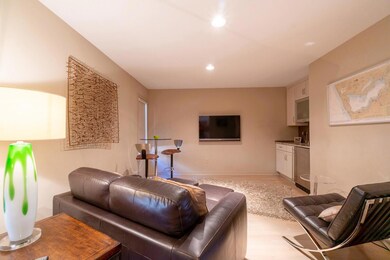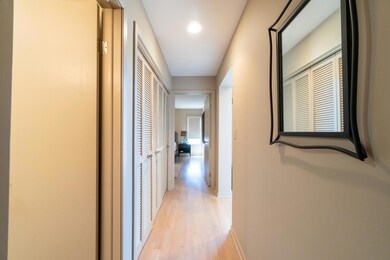
410 Ruddiman Dr Unit 4 Muskegon, MI 49445
Estimated Value: $509,788 - $556,000
Highlights
- Water Views
- Property fronts a channel
- Contemporary Architecture
- North Muskegon Middle School Rated A-
- Deck
- Recreation Room
About This Home
As of May 2024Meticulously updated, professionally decorated, and boasting one of the largest floor plans on Bear Lake Channel, 410 Ruddiman stands as a pinnacle of condominium living. The kitchen has been recently updated with new stainless steel appliances. The main floor hosts a Master Bedroom with a private bath and water-facing windows. An additional full bathroom, a family room with a wet bar (which could serve as a second main floor bedroom), and wood floors in the living room with a cozy wood fireplace add to the allure.Custom drapes and automated blinds adorn the windows, framing the breathtaking scenery of Bear Lake channel. Upstairs, a private suite awaits with a full bath, new skylight, and channel view. The lower level offers a mostly finished space, featuring a large recreation room, two bedrooms, a full bath, and a utility room for storage convenience.The convenience of a garage directly across from the front door, along with ample additional parking, ensures ease of access for residents and guests alike. Moreover, this condo includes a boat slip and is available fully furnished for immediate enjoyment.The condo association is committed to ongoing enhancements, with plans to replace the parking lot in 2024. Recent updates include the replacement of siding, windows, and doors in both buildings. The gazebo, docks, decking, and landscaping have been meticulously updated and are consistently well-maintained, adding to the overall appeal and value of this exceptional property.
Property Details
Home Type
- Condominium
Est. Annual Taxes
- $5,499
Year Built
- Built in 1983
Lot Details
- Property fronts a channel
- Shrub
- Sprinkler System
HOA Fees
- $556 Monthly HOA Fees
Parking
- 1 Car Detached Garage
Home Design
- Contemporary Architecture
- Composition Roof
- HardiePlank Siding
Interior Spaces
- 2,563 Sq Ft Home
- 2-Story Property
- Ceiling Fan
- Living Room with Fireplace
- Dining Area
- Recreation Room
- Water Views
- Snack Bar or Counter
- Laundry on main level
Flooring
- Wood
- Ceramic Tile
Bedrooms and Bathrooms
- 4 Bedrooms | 1 Main Level Bedroom
- 4 Full Bathrooms
Basement
- Basement Fills Entire Space Under The House
- Laundry in Basement
Outdoor Features
- Deck
Utilities
- Central Air
- Heat Pump System
- Electric Water Heater
- Cable TV Available
Community Details
Overview
- Association Phone (231) 750-1400
Pet Policy
- Pets Allowed
Ownership History
Purchase Details
Home Financials for this Owner
Home Financials are based on the most recent Mortgage that was taken out on this home.Purchase Details
Purchase Details
Home Financials for this Owner
Home Financials are based on the most recent Mortgage that was taken out on this home.Similar Homes in Muskegon, MI
Home Values in the Area
Average Home Value in this Area
Purchase History
| Date | Buyer | Sale Price | Title Company |
|---|---|---|---|
| Leestma Family Limited Partnership | $525,000 | None Listed On Document | |
| Martyn Donald W | -- | Attorney | |
| Martyn Donald W | $163,500 | None Available |
Mortgage History
| Date | Status | Borrower | Loan Amount |
|---|---|---|---|
| Previous Owner | Martyn Donald W | $117,800 | |
| Previous Owner | Martyn Donald W | $122,600 | |
| Previous Owner | Vanleuven Robert J | $153,000 |
Property History
| Date | Event | Price | Change | Sq Ft Price |
|---|---|---|---|---|
| 05/21/2024 05/21/24 | Sold | $525,000 | -4.4% | $205 / Sq Ft |
| 04/25/2024 04/25/24 | Pending | -- | -- | -- |
| 04/17/2024 04/17/24 | For Sale | $549,000 | -- | $214 / Sq Ft |
Tax History Compared to Growth
Tax History
| Year | Tax Paid | Tax Assessment Tax Assessment Total Assessment is a certain percentage of the fair market value that is determined by local assessors to be the total taxable value of land and additions on the property. | Land | Improvement |
|---|---|---|---|---|
| 2024 | $1,187 | $183,700 | $0 | $0 |
| 2023 | $1,133 | $163,200 | $0 | $0 |
| 2022 | $5,237 | $141,500 | $0 | $0 |
| 2021 | $5,087 | $135,700 | $0 | $0 |
| 2020 | $5,040 | $123,300 | $0 | $0 |
| 2019 | $4,868 | $115,300 | $0 | $0 |
| 2018 | $4,759 | $105,700 | $0 | $0 |
| 2017 | $4,722 | $99,500 | $0 | $0 |
| 2016 | $888 | $86,500 | $0 | $0 |
| 2015 | -- | $78,000 | $0 | $0 |
| 2014 | -- | $76,800 | $0 | $0 |
| 2013 | -- | $76,000 | $0 | $0 |
Agents Affiliated with this Home
-
Frank Cobb

Seller's Agent in 2024
Frank Cobb
RE/MAX West
(231) 750-1400
75 Total Sales
-
David Martin

Buyer's Agent in 2024
David Martin
Greenridge Realty (EGR)
(616) 942-8900
124 Total Sales
Map
Source: Southwestern Michigan Association of REALTORS®
MLS Number: 24018160
APN: 23-161-000-0004-00
- 215 Mcconnell Ave
- 135 California Ave
- 664 Massachusetts Ave
- 281 Pennsylvania Ave
- 815 Plymouth Dr
- 2 S Buys Rd
- 635 Garber Rd
- 615 Garber Rd
- 2587 Pennsylvania Ave
- 652 Ruddiman Dr
- 351 Maple Ct
- 609 3rd St
- 413 2nd St
- 1206 Mills Ave
- 3177 Memorial Dr
- 1499 Glenwood Ave
- 1200 Lakeshore Dr Unit 58
- 1200 Lakeshore Dr Unit 51
- 1200 Lakeshore Dr Unit 14
- 901 Adelaide Cir Unit 607
- 410 Ruddiman Dr Unit 4
- 408 Ruddiman Dr Unit 3
- 414 Ruddiman Dr
- 412 Ruddiman Dr
- 406 Ruddiman Dr
- 404 Ruddiman Dr
- 404 Ruddiman Dr
- 394 Ruddiman Dr
- 392 Ruddiman Dr Unit 9
- 396 Ruddiman Dr Unit N
- 402 Ruddiman Dr
- 398 Ruddiman Dr Unit 10
- 401 Ruddiman Dr
- 400 Ruddiman Dr
- 412 West Ln
- 404 West Ln
- 359 Bay Ln
- 418 Ruddiman Dr
- 360 Ruddiman Dr
- 420 Ruddiman Dr
