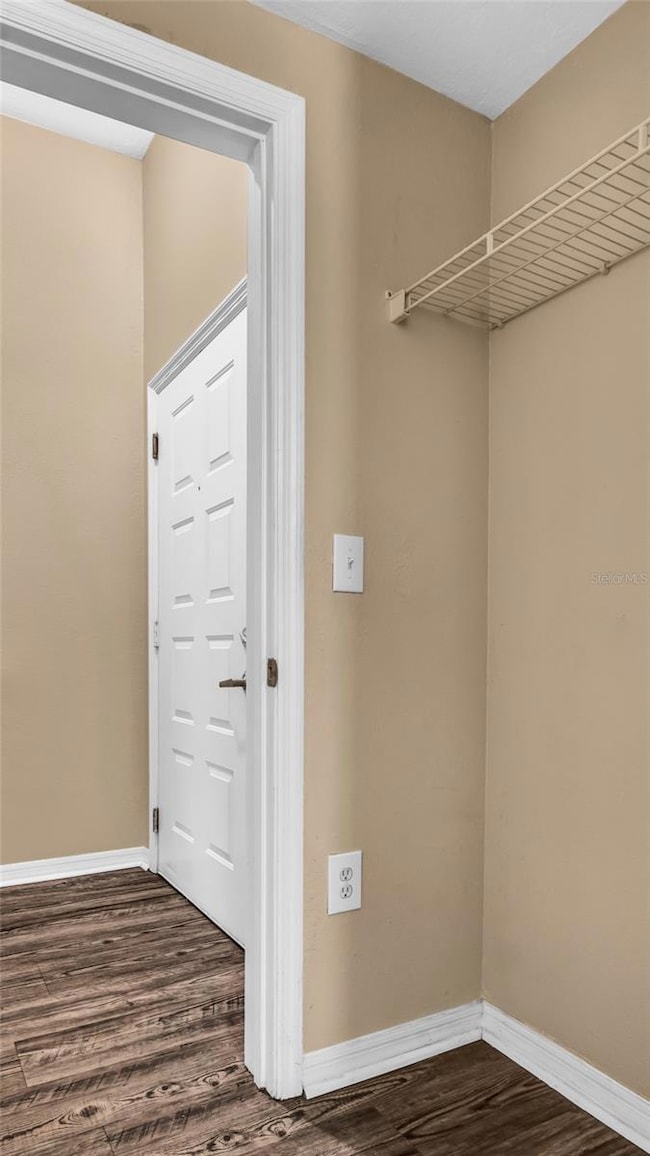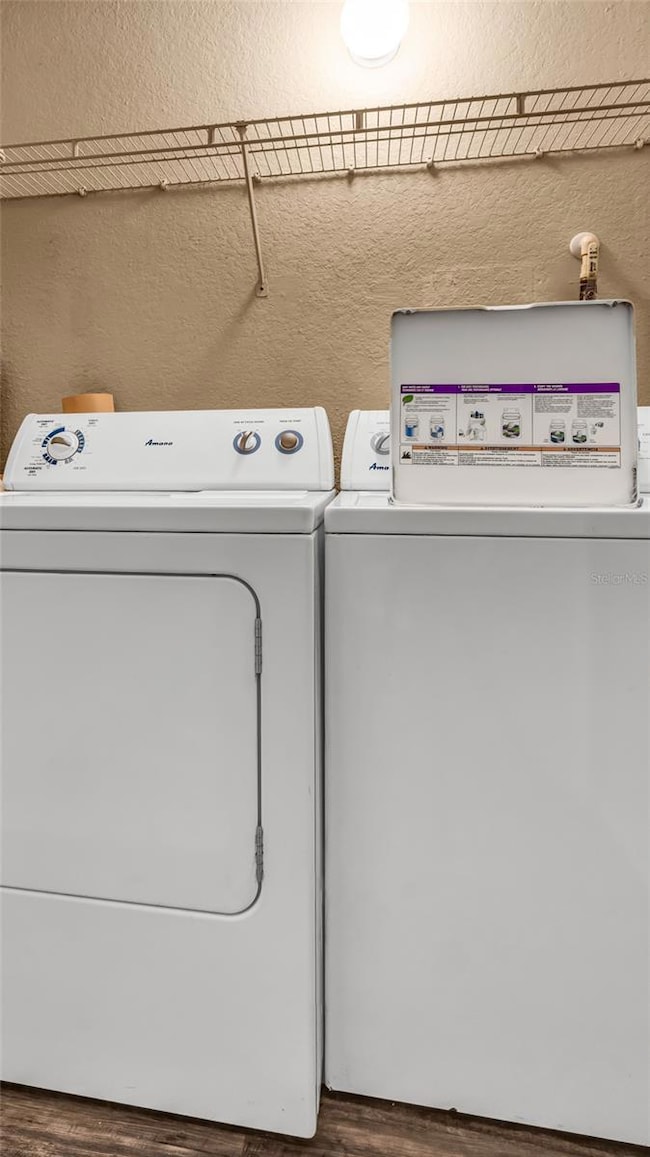410 S Armenia Ave Unit 916 Tampa, FL 33609
SoHo NeighborhoodHighlights
- Gated Community
- Wood Flooring
- Balcony
- Mitchell Elementary School Rated A
- Community Pool
- Walk-In Closet
About This Home
Discover this beautifully updated 2-bedroom, 2-bathroom ground-floor condo in the highly desirable Madison at SOHO community, located in the heart of vibrant South Tampa. Step inside to a welcoming foyer adorned with stylish ceramic tile and wood laminate flooring throughout. To the left, you'll find a convenient utility room with a full-size washer and dryer. The first bedroom, situated down the hall on the right, features dual closets and a private en-suite bathroom. On the left, the well-appointed kitchen offers a breakfast bar, abundant cabinet space, and ample countertops—perfect for cooking and entertaining. The kitchen seamlessly connects to the bright and airy living area, complete with a wall-mounted TV and sliding doors that open to a cozy covered patio. Just off the living room, the spacious second bedroom includes a walk-in closet and its own full bathroom. Enjoy added perks like water included in the rent and two assigned parking spaces in a secure, gated garage. The Madison at SOHO offers resort-style amenities including secure entry, garage parking, and a large community pool. Ideally located near South Tampa’s top dining, shopping, and nightlife spots, this condo is also close to the University of Tampa, Hyde Park Village, the Crosstown Expressway, Downtown Tampa, and Channelside. Opportunities like this don’t last long, schedule your private tour today!No Pets Allowed.If you decide to apply for one of our properties:Screening includes credit/background check, income verification of 2.5 to 3 times the monthly rent and rental history verification.APPLICANT CHARGES:Application Fee: $75 each adult, 18 years of age and older (non-refundable).Lease Initiation Admin Fee: $150.00 after approval and upon signing.Security Deposit: Equal to one month’s rent.All Rent Solutions residents are enrolled in the Resident Benefits Package (RBP) for $49.95/month which includes liability insurance, credit building to help boost the resident’s credit score with timely rent payments, HVAC air filter delivery (for applicable properties), our best-in-class resident rewards program, and much more! More details upon application.
Last Listed By
RENT SOLUTIONS Brokerage Phone: 813-579-5597 License #700888 Listed on: 05/28/2025
Condo Details
Home Type
- Condominium
Est. Annual Taxes
- $6,676
Year Built
- Built in 2001
Interior Spaces
- 1,206 Sq Ft Home
- 3-Story Property
- Ceiling Fan
- Blinds
- Wood Flooring
Kitchen
- Range
- Dishwasher
- Disposal
Bedrooms and Bathrooms
- 2 Bedrooms
- Walk-In Closet
- 2 Full Bathrooms
Laundry
- Laundry in unit
- Dryer
- Washer
Parking
- Covered Parking
- Off-Street Parking
Outdoor Features
- Balcony
- Patio
Schools
- Mitchell Elementary School
- Wilson Middle School
- Plant City High School
Utilities
- Central Heating and Cooling System
Listing and Financial Details
- Residential Lease
- Security Deposit $2,500
- Property Available on 7/10/25
- The owner pays for sewer, trash collection, water
- 12-Month Minimum Lease Term
- $75 Application Fee
- Assessor Parcel Number A-23-29-18-80W-000000-00916.0
Community Details
Overview
- Property has a Home Owners Association
- The Madison At Soho Ii Condo Subdivision
Recreation
- Community Pool
Pet Policy
- No Pets Allowed
Security
- Gated Community
Map
Source: Stellar MLS
MLS Number: TB8390988
APN: A-23-29-18-80W-000000-00916.0
- 2402 W Azeele St Unit 412
- 2402 W Azeele St Unit 423
- 2402 W Azeele St Unit 419
- 2331 W Horatio St Unit 610
- 2320 W Azeele St Unit 317
- 402 S Armenia Ave Unit 139A
- 402 S Armenia Ave Unit 127
- 402 S Armenia Ave Unit 137
- 410 S Armenia Ave Unit 918
- 2411 W Horatio St Unit 537
- 2411 W Horatio St Unit 526
- 2410 W Azeele St Unit 228
- 2410 W Azeele St Unit 220
- 2411 W Horatio St Unit 522
- 2410 W Azeele St Unit 212
- 504 S Armenia Ave Unit 1338
- 504 S Armenia Ave Unit 1323
- 2505 W Azeele St
- 2440 W Horatio St Unit 1030
- 520 S Armenia Ave Unit 1232







