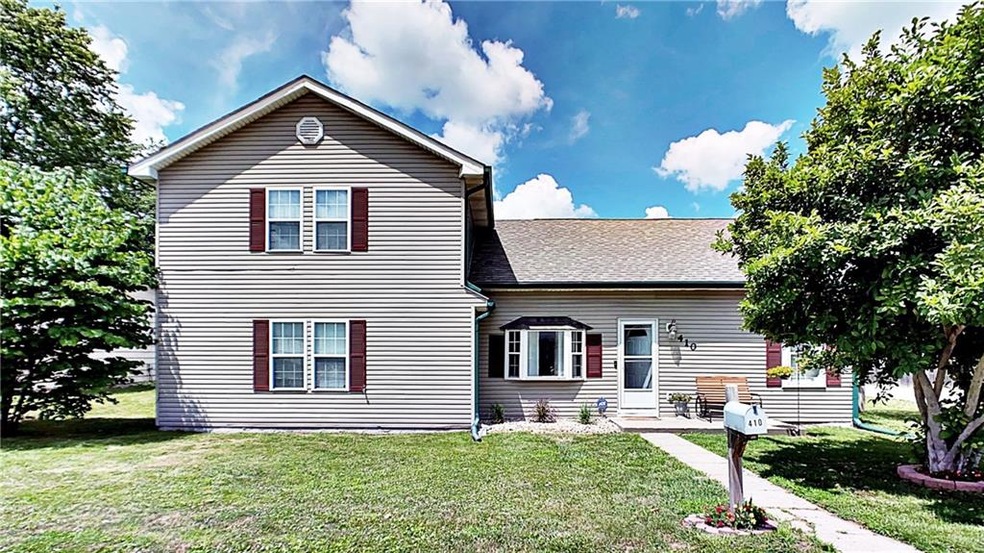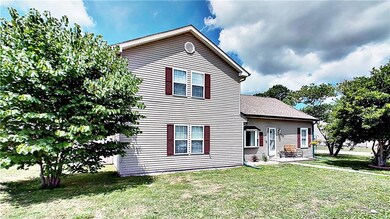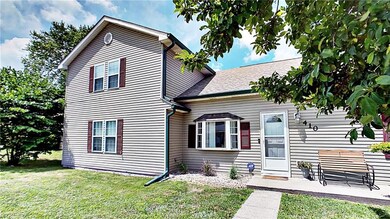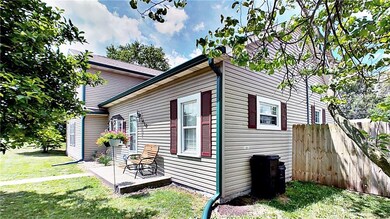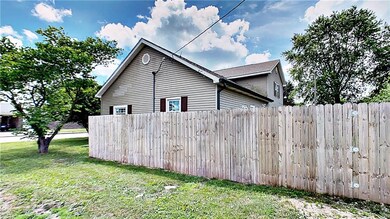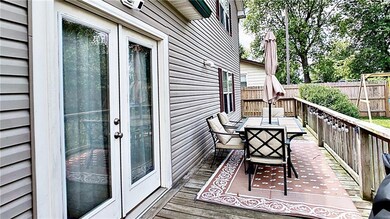
410 S Colfax St Martinsville, IN 46151
Highlights
- Deck
- 2 Car Detached Garage
- Forced Air Heating and Cooling System
- Traditional Architecture
About This Home
As of August 2020You are going to fall in love with this gorgeous home in town. Enjoy all that newly revitalized Martinsville has to offer in this 4 bedroom, 2.5 bath gem! Huge great room with wood beams and vaulted ceilings, updated kitchen with new white cabinets and stainless steel appliances. New BEAUTIFUL vinyl plank flooring in kitchen, dining room, and great room. Large master on main for ultimate convenience. Roof 2 years old, so no worries there. 4 car tandem detached garage. Large fenced yard, and the garden is establsihed and producing all the tomatoes, peppers, cucumbers, zucchini, and sweet corn you could want! Don't miss out on this one; it won't last!
Last Agent to Sell the Property
Kelly Hixson
eXp Realty LLC Listed on: 07/06/2020

Last Buyer's Agent
Darla Spina
F.C. Tucker Company

Home Details
Home Type
- Single Family
Est. Annual Taxes
- $1,052
Year Built
- Built in 1940
Parking
- 2 Car Detached Garage
- Gravel Driveway
Home Design
- Traditional Architecture
- Vinyl Siding
Interior Spaces
- 2-Story Property
- Crawl Space
- Fire and Smoke Detector
Bedrooms and Bathrooms
- 4 Bedrooms
Utilities
- Forced Air Heating and Cooling System
- Heating System Uses Gas
- Natural Gas Connected
Additional Features
- Deck
- 8,712 Sq Ft Lot
Community Details
- Hattie J Kerrs Subdivision
Listing and Financial Details
- Assessor Parcel Number 551304285003000021
Ownership History
Purchase Details
Home Financials for this Owner
Home Financials are based on the most recent Mortgage that was taken out on this home.Purchase Details
Home Financials for this Owner
Home Financials are based on the most recent Mortgage that was taken out on this home.Purchase Details
Home Financials for this Owner
Home Financials are based on the most recent Mortgage that was taken out on this home.Purchase Details
Purchase Details
Purchase Details
Home Financials for this Owner
Home Financials are based on the most recent Mortgage that was taken out on this home.Purchase Details
Home Financials for this Owner
Home Financials are based on the most recent Mortgage that was taken out on this home.Purchase Details
Similar Homes in Martinsville, IN
Home Values in the Area
Average Home Value in this Area
Purchase History
| Date | Type | Sale Price | Title Company |
|---|---|---|---|
| Warranty Deed | -- | Lenders Escrow & Title Svcs | |
| Warranty Deed | -- | None Available | |
| Special Warranty Deed | -- | None Available | |
| Special Warranty Deed | -- | None Available | |
| Sheriffs Deed | $109,265 | None Available | |
| Warranty Deed | -- | None Available | |
| Interfamily Deed Transfer | -- | None Available | |
| Sheriffs Deed | $42,668 | None Available |
Mortgage History
| Date | Status | Loan Amount | Loan Type |
|---|---|---|---|
| Open | $179,935 | New Conventional | |
| Previous Owner | $124,150 | New Conventional | |
| Previous Owner | $143,700 | VA | |
| Previous Owner | $139,900 | VA | |
| Previous Owner | $95,900 | New Conventional |
Property History
| Date | Event | Price | Change | Sq Ft Price |
|---|---|---|---|---|
| 08/07/2020 08/07/20 | Sold | $185,500 | -2.3% | $82 / Sq Ft |
| 07/10/2020 07/10/20 | Pending | -- | -- | -- |
| 07/05/2020 07/05/20 | For Sale | $189,900 | +161.9% | $84 / Sq Ft |
| 03/16/2018 03/16/18 | Sold | $72,500 | +0.7% | $32 / Sq Ft |
| 02/27/2018 02/27/18 | Pending | -- | -- | -- |
| 02/14/2018 02/14/18 | For Sale | $72,000 | +105.7% | $32 / Sq Ft |
| 10/27/2014 10/27/14 | Sold | $35,000 | -10.3% | $15 / Sq Ft |
| 10/01/2014 10/01/14 | Pending | -- | -- | -- |
| 09/15/2014 09/15/14 | Price Changed | $39,000 | -18.8% | $17 / Sq Ft |
| 08/18/2014 08/18/14 | Price Changed | $48,000 | -12.7% | $21 / Sq Ft |
| 07/01/2014 07/01/14 | Price Changed | $55,000 | -15.3% | $24 / Sq Ft |
| 06/04/2014 06/04/14 | Price Changed | $64,900 | -9.9% | $29 / Sq Ft |
| 05/01/2014 05/01/14 | For Sale | $72,000 | -- | $32 / Sq Ft |
Tax History Compared to Growth
Tax History
| Year | Tax Paid | Tax Assessment Tax Assessment Total Assessment is a certain percentage of the fair market value that is determined by local assessors to be the total taxable value of land and additions on the property. | Land | Improvement |
|---|---|---|---|---|
| 2024 | $2,251 | $232,500 | $24,200 | $208,300 |
| 2023 | $2,014 | $232,500 | $24,200 | $208,300 |
| 2022 | $1,827 | $215,100 | $21,600 | $193,500 |
| 2021 | $1,493 | $181,000 | $15,800 | $165,200 |
| 2020 | $1,143 | $153,300 | $15,800 | $137,500 |
| 2019 | $1,051 | $140,300 | $15,800 | $124,500 |
| 2018 | $903 | $123,500 | $15,800 | $107,700 |
| 2017 | $149 | $115,500 | $15,800 | $99,700 |
| 2016 | $106 | $115,500 | $15,800 | $99,700 |
| 2014 | $420 | $108,000 | $15,800 | $92,200 |
| 2013 | $420 | $108,400 | $15,800 | $92,600 |
Agents Affiliated with this Home
-
K
Seller's Agent in 2020
Kelly Hixson
eXp Realty LLC
-
D
Buyer's Agent in 2020
Darla Spina
F.C. Tucker Company
-
Monica Klein

Seller's Agent in 2018
Monica Klein
Dollens Real Estate, Inc
(317) 850-7943
3 in this area
72 Total Sales
-
Jeff Dollens
J
Seller Co-Listing Agent in 2018
Jeff Dollens
Jeff Dollens LLC
(317) 885-5330
20 Total Sales
-
P
Buyer's Agent in 2018
Paul Lauck
New Start Home Realty, LLC
Map
Source: MIBOR Broker Listing Cooperative®
MLS Number: MBR21722900
APN: 55-13-04-285-003.000-021
- 842 E Nutter St
- 509 E Columbus St
- 480 E Walnut St
- 159 N Lincoln St
- 963 S Graham St Unit 965
- 975-977 S Graham St
- 813 E Harrison St
- 853-855 E Harrison St
- 863 E Harrison St
- 939 E Harrison St
- 978-980 S Graham St
- 189 S Jefferson St
- 983-985 S Graham St
- 139 S Jefferson St
- 995-997 S Graham St
- 1039 S Ohio St
- 949 S Sycamore St
- 388 N Ohio St
- 1034 Center St
- 660 S Mulberry St
