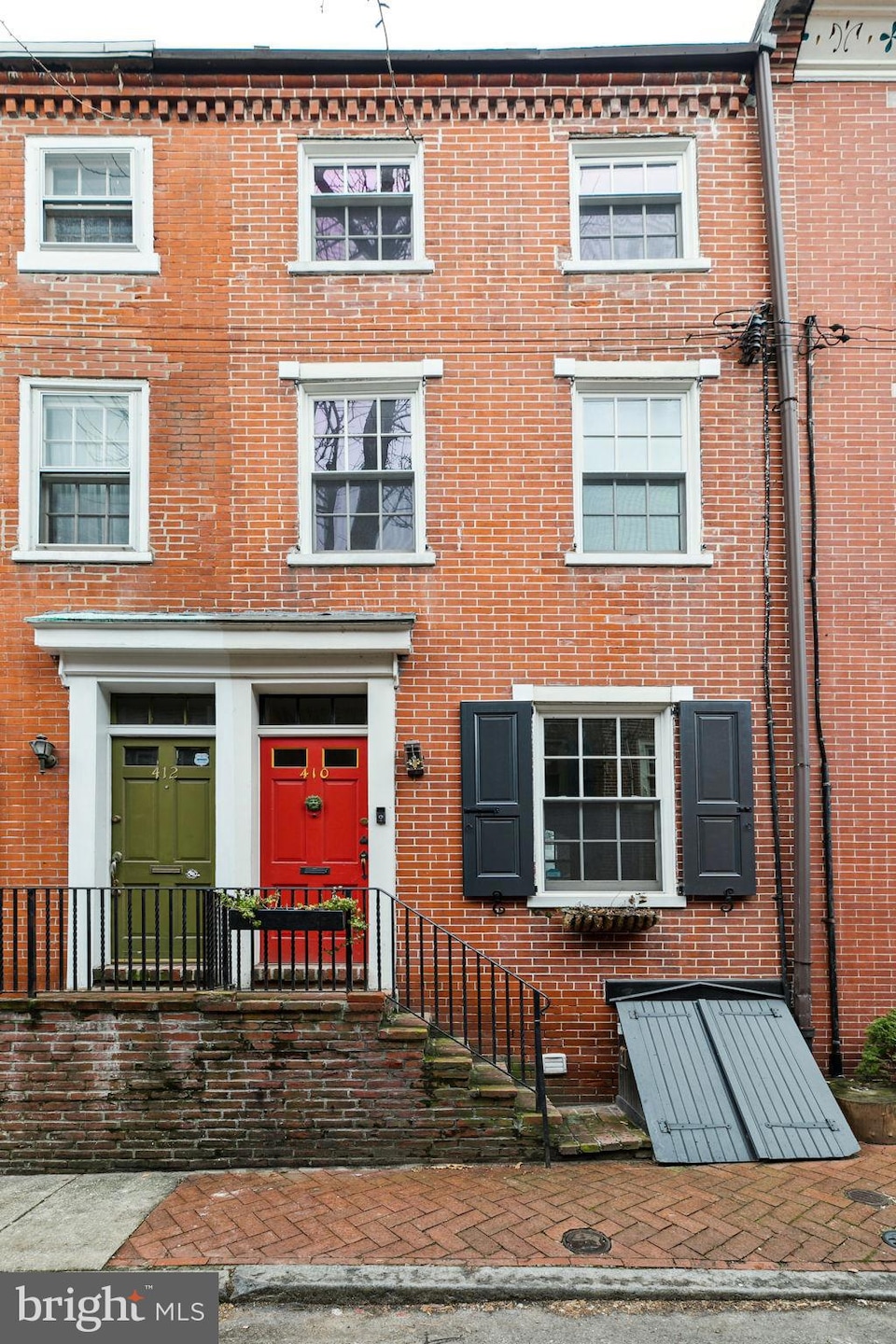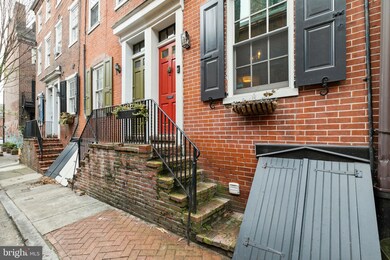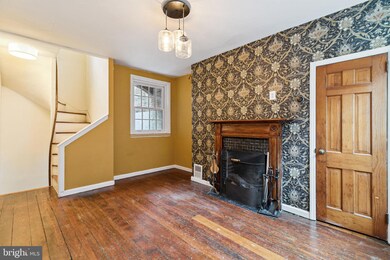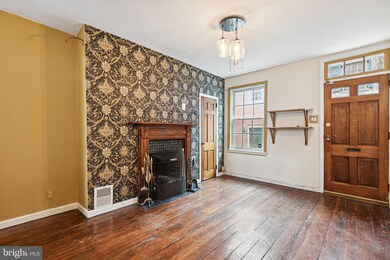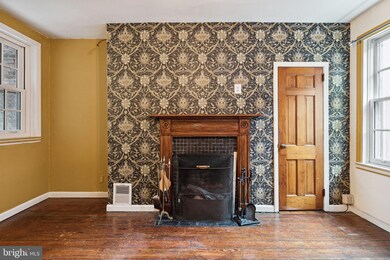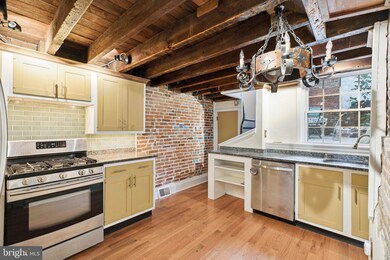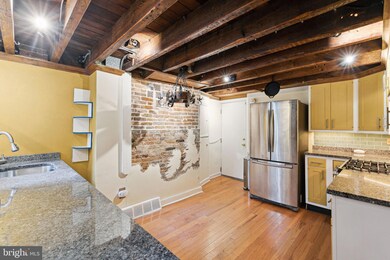410 S Iseminger St Philadelphia, PA 19147
Washington Square West NeighborhoodHighlights
- Trinity Architecture
- 3-minute walk to Lombard-South
- Living Room
- Wood Flooring
- Beamed Ceilings
- 3-minute walk to Kahn Park
About This Home
Situated on a quiet, sweet street in Washington Square West, 410 S Iseminger ticks all the boxes of trinity living. This two-bedroom, one-bathroom home features TWO outdoor spaces and has been beautifully updated for both modern comfort and historic preservation. Just through the front door, you’re greeted with a quaint living room with a well-maintained original fireplace and coat closet. Making your way downstairs, you’ll find the renovated kitchen with cellar door access to the street (for unloading groceries) and outdoor space. The kitchen has all new appliances, a new backsplash, and repointed exposed brick walls. The back patio is the perfect place to enjoy your morning coffee or work outside during a warm day. The first bedroom is found on the second floor of the home. Down the hall is the full bath featuring heated floors, a new toilet, and a new vanity. On the third floor of this trinity is the second bedroom with beautiful vaulted ceilings and exposed beams. Off of this bedroom is a little balcony. With two outdoor spaces, original hardwood floors, a basement for storage, central air, and close proximity to all your Center City favorites, you will LOVE living on Iseminger.
Townhouse Details
Home Type
- Townhome
Est. Annual Taxes
- $6,176
Year Built
- Built in 1875
Lot Details
- 371 Sq Ft Lot
- Lot Dimensions are 13.00 x 28.00
Home Design
- Trinity Architecture
- Stone Foundation
- Masonry
Interior Spaces
- 858 Sq Ft Home
- Property has 4 Levels
- Beamed Ceilings
- Wood Burning Fireplace
- Living Room
- Wood Flooring
- Unfinished Basement
- Laundry in Basement
Kitchen
- Gas Oven or Range
- Dishwasher
Bedrooms and Bathrooms
- 2 Bedrooms
- 1 Full Bathroom
Laundry
- Dryer
- Washer
Utilities
- Central Air
- Hot Water Heating System
- Natural Gas Water Heater
Listing and Financial Details
- Residential Lease
- Security Deposit $2,700
- Tenant pays for cable TV, electricity, gas, all utilities, water
- No Smoking Allowed
- 12-Month Min and 24-Month Max Lease Term
- Available 7/1/25
- Assessor Parcel Number 053149200
Community Details
Overview
- Washington Sq West Subdivision
Pet Policy
- Pet Deposit Required
- Dogs and Cats Allowed
Map
Source: Bright MLS
MLS Number: PAPH2487568
APN: 053149200
- 1236 Pine St
- 1218 Pine St
- 1343 Lombard St Unit B
- 519 S Juniper St
- 1345 Lombard St Unit 3
- 1221 Pine St
- 1210 Pine St
- 328 S Juniper St
- 440 S Broad St Unit 1505
- 440 S Broad St Unit 1808
- 306 08 S 13th St Unit 8
- 1222 Spruce St Unit 3
- 1241 Kater St
- 1232 South St Unit A
- 1215 South St Unit C
- 1326 42 Spruce St Unit 2906
- 1326 42 Spruce St Unit 902
- 1326 42 Spruce St Unit 2004
- 1326 42 Spruce St Unit 1908
- 1326-42 Spruce St Unit 2706
