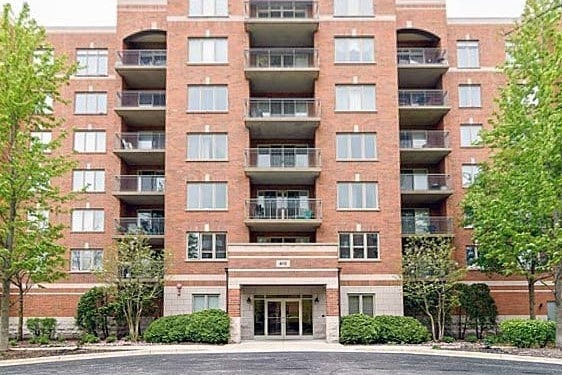410 S Western Ave Unit 205 Des Plaines, IL 60016
Highlights
- Landscaped Professionally
- Gazebo
- Balcony
- Maine West High School Rated A-
- Stainless Steel Appliances
- 4-minute walk to Menominee Park
About This Home
Beautiful 2-bedroom luxury condo in sought after Stonegate. Gleaming hardwood floors in living room/dining room / hallways. Spacious kitchen has stainless steel appliances. In-unit laundry with washer and dryer. 1 heated garage space (number 46). Additional exterior parking spaces on-property. Walk to downtown Des Plaines. Walking distance to Metra, Buses, Shops, Restaurants and Library. Available June 15, 2025 or sooner if possible. Owner/landlord has established the following tenant requirements: Must have a credit score of at least 675. Income must be verified at least 3 times monthly rent. The JHA 2-step screening process will be followed. See additional documents for JHA and RLTO information.
Listing Agent
Berkshire Hathaway HomeServices Starck Real Estate License #475129921 Listed on: 04/23/2025

Co-Listing Agent
Berkshire Hathaway HomeServices Starck Real Estate License #471000650
Condo Details
Home Type
- Condominium
Est. Annual Taxes
- $4,835
Year Built
- Built in 2006
Lot Details
- Landscaped Professionally
Parking
- 1 Car Garage
- Driveway
- Parking Included in Price
Home Design
- Brick Exterior Construction
- Concrete Perimeter Foundation
Interior Spaces
- 1,200 Sq Ft Home
- Family Room
- Combination Dining and Living Room
- Laminate Flooring
Kitchen
- Range
- Microwave
- Dishwasher
- Stainless Steel Appliances
- Disposal
Bedrooms and Bathrooms
- 2 Bedrooms
- 2 Potential Bedrooms
- 1 Full Bathroom
Laundry
- Laundry Room
- Dryer
- Washer
Outdoor Features
- Balcony
- Gazebo
Schools
- Central Elementary School
- Chippewa Middle School
- Maine West High School
Utilities
- Forced Air Heating and Cooling System
- Heating System Uses Natural Gas
- Radiant Heating System
- Lake Michigan Water
- Cable TV Available
Listing and Financial Details
- Security Deposit $2,150
- Property Available on 6/15/25
- Rent includes gas, heat, water, parking, scavenger, exterior maintenance, lawn care, storage lockers, snow removal
- 12 Month Lease Term
Community Details
Overview
- 42 Units
- Stone Gate Subdivision
- 6-Story Property
Amenities
- Common Area
- Community Storage Space
- Elevator
Pet Policy
- Pets up to 25 lbs
- Pet Deposit Required
- Dogs and Cats Allowed
Security
- Resident Manager or Management On Site
Map
Source: Midwest Real Estate Data (MRED)
MLS Number: 12345298
APN: 09-17-100-061-1005
- 390 S Western Ave Unit 703
- 450 S Western Ave Unit 301
- 1100 Evergreen Ave Unit 6-3
- 1211 Brown St Unit 2D
- 1258 Perry St
- 1296 E Washington St Unit 11
- 1327 E Washington St Unit 207
- 1376 Brown St
- 890 North Ave
- 395 Graceland Ave Unit 202
- 1080 E Prairie Ave
- 877 Hollywood Ave
- 477 Graceland Ave Unit 3A
- 1304 E Prairie Ave
- 884 Greenview Ave
- 27 Nicholas Dr E
- 1433 Perry St Unit 305
- 1106 Rose Ave
- 814 Hollywood Ave
- 501 Alles St Unit 405A
