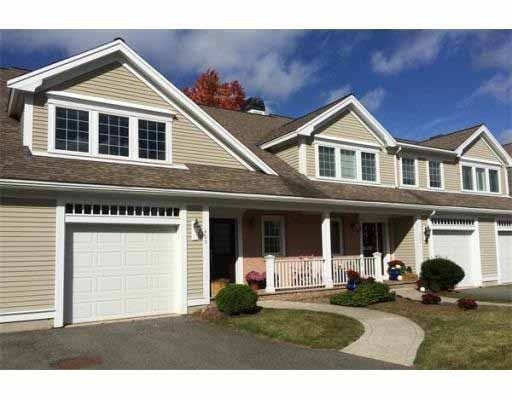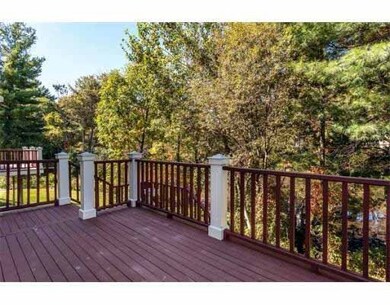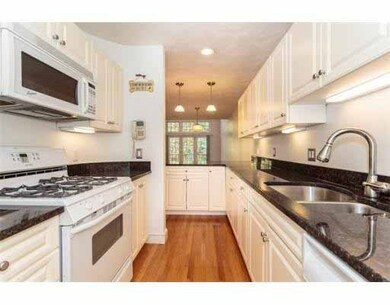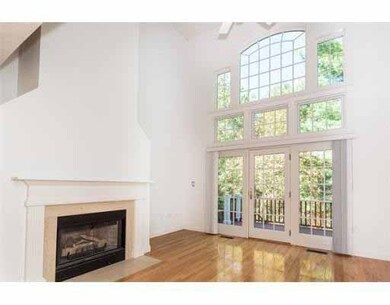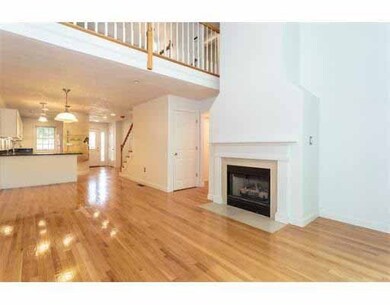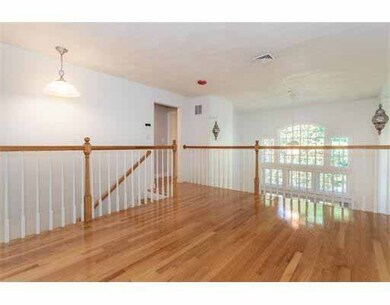
410 Salem St Unit 405 Wakefield, MA 01880
Montrose NeighborhoodAbout This Home
As of August 2022Enjoy serene atmosphere and tranquil views from this spectacular town home located right on scenic Heron Pond. This 7 room colonial style town home features 3 bedrooms, 3 full baths (1 with a whirlpool tub) and a 2nd floor den overlooking the cathedral ceiling living room. A huge palladium window adds beauty to the unit and brings in tons of natural light. Gas fireplace in the living room and sliders to a large private deck overlooking beautiful Heron Pond. Flexible floor plan can accommodate either a 1st or 2nd floor master bedroom. This spacious unit already has over 2,000sf but if you desire more space there is more in the walk-out basement which has two sets of sliding doors looking out onto Heron Pond. The space is finished as a playroom and has plumbing for an additional half bath. An attached garage makes for easy year round living. All this literally 1 minute from Rt 128/95!. Short walk (.8 mile) to Lynnfield Market St.
Property Details
Home Type
Condominium
Est. Annual Taxes
$8,619
Year Built
1999
Lot Details
0
Listing Details
- Unit Level: 0
- Unit Placement: Street, Middle
- Property Type: Condominium/Co-Op
- CC Type: Condo
- Style: Townhouse
- Year Built Description: Actual
- Special Features: None
- Property Sub Type: Condos
- Year Built: 1999
Interior Features
- Has Basement: Yes
- Fireplaces: 1
- Primary Bathroom: Yes
- Number of Rooms: 7
- Amenities: Public Transportation, Shopping, Park, Walk/Jog Trails, Golf Course, Conservation Area, Highway Access, House of Worship, Private School, Public School, T-Station
- Electric: Circuit Breakers, 200 Amps
- Energy: Insulated Windows, Insulated Doors, Prog. Thermostat
- Interior Amenities: Central Vacuum, Security System, Cable Available, French Doors
- No Bedrooms: 3
- Full Bathrooms: 3
- No Living Levels: 2
- Main Lo: AC1022
- Main So: AC1982
Exterior Features
- Waterfront Property: Yes
- Construction: Frame, Conventional (2x4-2x6)
- Exterior: Clapboard
- Exterior Unit Features: Porch, Deck, Deck - Wood
- Waterfront: Pond, Direct Access, Private
- Waterview Flag: Yes
Garage/Parking
- Garage Parking: Attached, Garage Door Opener
- Garage Spaces: 1
- Parking: Tandem
- Parking Spaces: 2
Utilities
- Hot Water: Natural Gas
- Sewer: City/Town Sewer
- Water: City/Town Water
Condo/Co-op/Association
- Condominium Name: Heron Pond
- Association Fee Includes: Master Insurance, Exterior Maintenance, Road Maintenance, Landscaping, Snow Removal, Clubroom, Refuse Removal
- Management: Professional - Off Site
- Pets Allowed: Yes w/ Restrictions
- No Units: 106
- Unit Building: 405
Fee Information
- Fee Interval: Monthly
Lot Info
- Assessor Parcel Number: M:000038 B:014W P:0A1405
- Zoning: SR
Multi Family
- Waterview: Pond, Private
Ownership History
Purchase Details
Home Financials for this Owner
Home Financials are based on the most recent Mortgage that was taken out on this home.Purchase Details
Home Financials for this Owner
Home Financials are based on the most recent Mortgage that was taken out on this home.Purchase Details
Purchase Details
Home Financials for this Owner
Home Financials are based on the most recent Mortgage that was taken out on this home.Purchase Details
Similar Homes in Wakefield, MA
Home Values in the Area
Average Home Value in this Area
Purchase History
| Date | Type | Sale Price | Title Company |
|---|---|---|---|
| Deed | $515,000 | -- | |
| Not Resolvable | $465,000 | -- | |
| Deed | -- | -- | |
| Deed | $400,000 | -- | |
| Foreclosure Deed | $345,000 | -- |
Mortgage History
| Date | Status | Loan Amount | Loan Type |
|---|---|---|---|
| Previous Owner | $278,000 | No Value Available | |
| Previous Owner | $275,000 | Purchase Money Mortgage |
Property History
| Date | Event | Price | Change | Sq Ft Price |
|---|---|---|---|---|
| 08/25/2022 08/25/22 | Sold | $785,000 | +8.3% | $278 / Sq Ft |
| 07/19/2022 07/19/22 | Pending | -- | -- | -- |
| 07/15/2022 07/15/22 | For Sale | $724,900 | +40.8% | $257 / Sq Ft |
| 08/17/2017 08/17/17 | Sold | $515,000 | -8.8% | $255 / Sq Ft |
| 07/12/2017 07/12/17 | Pending | -- | -- | -- |
| 06/21/2017 06/21/17 | Price Changed | $565,000 | -1.7% | $279 / Sq Ft |
| 05/24/2017 05/24/17 | For Sale | $575,000 | +23.7% | $284 / Sq Ft |
| 11/25/2014 11/25/14 | Sold | $465,000 | 0.0% | $230 / Sq Ft |
| 11/06/2014 11/06/14 | Pending | -- | -- | -- |
| 10/29/2014 10/29/14 | Off Market | $465,000 | -- | -- |
| 10/15/2014 10/15/14 | Price Changed | $489,900 | -2.0% | $242 / Sq Ft |
| 09/26/2014 09/26/14 | For Sale | $499,900 | -- | $247 / Sq Ft |
Tax History Compared to Growth
Tax History
| Year | Tax Paid | Tax Assessment Tax Assessment Total Assessment is a certain percentage of the fair market value that is determined by local assessors to be the total taxable value of land and additions on the property. | Land | Improvement |
|---|---|---|---|---|
| 2025 | $8,619 | $759,400 | $0 | $759,400 |
| 2024 | $8,358 | $742,900 | $0 | $742,900 |
| 2023 | $7,929 | $676,000 | $0 | $676,000 |
| 2022 | $7,886 | $640,100 | $0 | $640,100 |
| 2021 | $7,414 | $582,400 | $0 | $582,400 |
| 2020 | $7,273 | $569,500 | $0 | $569,500 |
| 2019 | $7,032 | $548,100 | $0 | $548,100 |
| 2018 | $6,654 | $513,800 | $0 | $513,800 |
| 2017 | $6,416 | $492,400 | $0 | $492,400 |
| 2016 | $6,114 | $453,200 | $0 | $453,200 |
| 2015 | $5,873 | $435,700 | $0 | $435,700 |
| 2014 | $5,568 | $435,700 | $0 | $435,700 |
Agents Affiliated with this Home
-

Seller's Agent in 2022
Paul Cirignano
The Synergy Group
(781) 570-9007
8 in this area
206 Total Sales
-

Seller's Agent in 2017
Darin Thompson
Stuart St James, Inc.
(617) 819-5850
227 Total Sales
-

Buyer's Agent in 2017
Vincent Paci
EWK Realty
(617) 957-3587
5 Total Sales
Map
Source: MLS Property Information Network (MLS PIN)
MLS Number: 72170494
APN: WAKE-38-14W-A1405
- 410 Salem St Unit 707
- 18 Muriel Ave
- 142 Montrose Ave
- 17 Renee Dr
- 20 Curtis St
- 22 Orsini Dr
- 464 Lowell St
- 10 4th St
- 381 Water St
- 16 Tedford Ln
- 1 Millbrook Ln Unit 306
- 1 Millbrook Ln Unit 201
- 1 Millbrook Ln Unit 205
- 234 Water St Unit 204
- 234 Water St Unit 301
- 234 Water St Unit 101
- 107 Vernon St Unit D
- 16 Bluejay Rd
- 10 Gianna Dr
- 2 Fosters Ln
