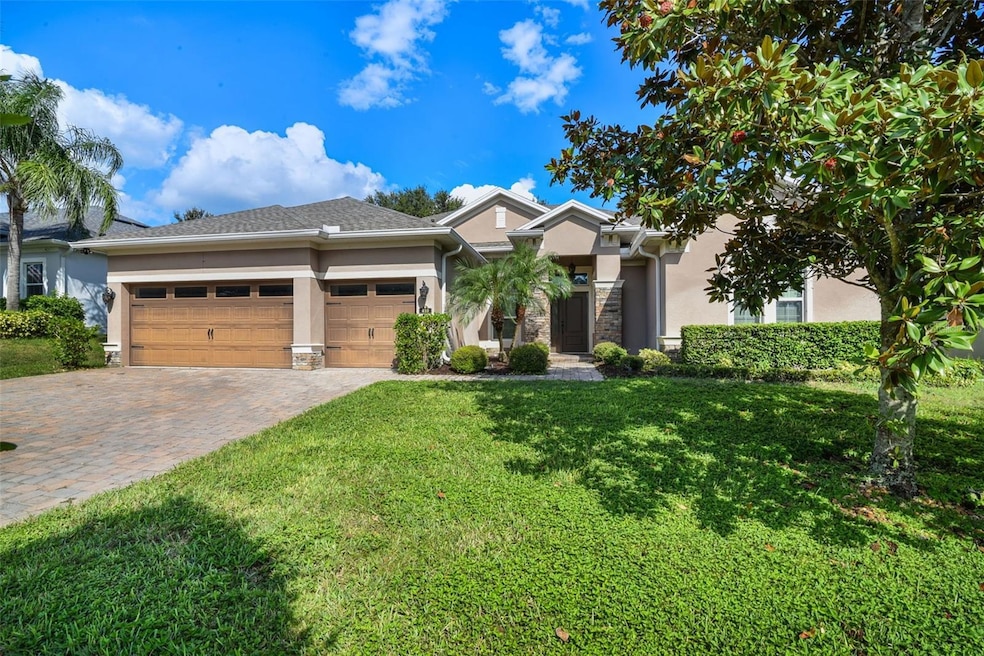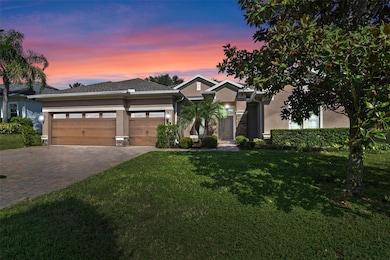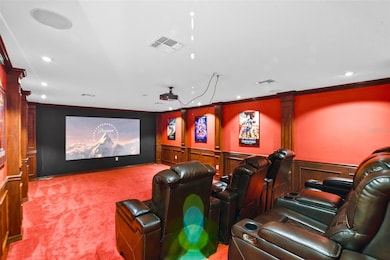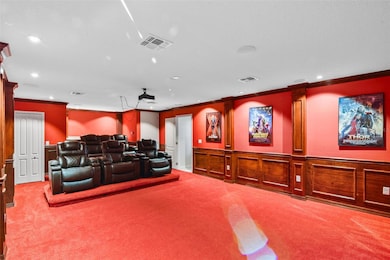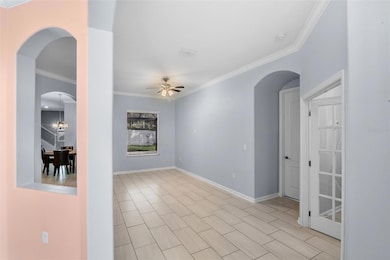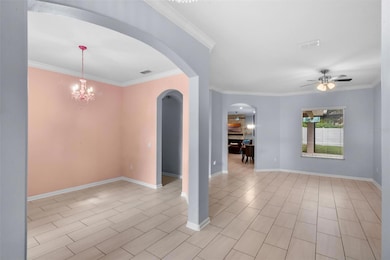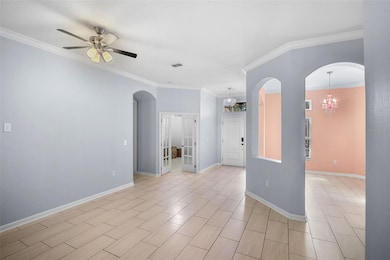410 Sauvignon Way Clermont, FL 34715
Estimated payment $4,343/month
Highlights
- Media Room
- Main Floor Primary Bedroom
- High Ceiling
- Open Floorplan
- Bonus Room
- Great Room
About This Home
Located in a rare natural gas community, this updated home with 3 car garage and paver driveway offers 4 bedrooms, a private office, and an upstairs media room—the only room on the second floor. New tile flooring has been installed throughout the main living areas, with brand-new carpet in all bedrooms and the media room.
The kitchen features a built-in double wall oven and a range with a third oven. Appliances are currently electric, but the home is pre-plumbed for a gas range, gas water heater, and gas dryer. Washer and dryer are included.
The media room includes built-in cabinetry and comes fully equipped with a projector, screen, sound system, and furniture. Outside, enjoy an extended screened-in lanai with an upgraded tall screen ceiling. A backyard playground is included, along with a Ring security system.
Located in a quiet neighborhood, this move-in ready home offers space and thoughtful upgrades throughout.
Listing Agent
FLORIDA PREMIER REALTY ASSOCIATES INC Brokerage Phone: 701-818-0000 License #3457337 Listed on: 09/17/2025

Home Details
Home Type
- Single Family
Est. Annual Taxes
- $7,443
Year Built
- Built in 2013
Lot Details
- 9,089 Sq Ft Lot
- South Facing Home
- Vinyl Fence
HOA Fees
- $93 Monthly HOA Fees
Parking
- 3 Car Attached Garage
Home Design
- Slab Foundation
- Shingle Roof
- Block Exterior
Interior Spaces
- 3,485 Sq Ft Home
- 2-Story Property
- Open Floorplan
- Built-In Features
- Bar
- Crown Molding
- High Ceiling
- Ceiling Fan
- Electric Fireplace
- Window Treatments
- Sliding Doors
- Great Room
- Family Room Off Kitchen
- Breakfast Room
- Formal Dining Room
- Media Room
- Home Office
- Bonus Room
- Home Security System
Kitchen
- Eat-In Kitchen
- Built-In Double Oven
- Range
- Microwave
- Dishwasher
- Stone Countertops
- Disposal
Flooring
- Carpet
- Ceramic Tile
Bedrooms and Bathrooms
- 4 Bedrooms
- Primary Bedroom on Main
- Split Bedroom Floorplan
- Walk-In Closet
- 3 Full Bathrooms
Laundry
- Laundry in unit
- Dryer
Outdoor Features
- Covered Patio or Porch
- Rain Gutters
Utilities
- Central Heating and Cooling System
- Heating System Uses Natural Gas
- Thermostat
- Gas Water Heater
- High Speed Internet
- Cable TV Available
Community Details
- Vineyard Of Lake County HOA Inc Association
- Vineyard Subdivision
Listing and Financial Details
- Visit Down Payment Resource Website
- Tax Lot 40
- Assessor Parcel Number 34-21-25-0010-000-04000
Map
Home Values in the Area
Average Home Value in this Area
Tax History
| Year | Tax Paid | Tax Assessment Tax Assessment Total Assessment is a certain percentage of the fair market value that is determined by local assessors to be the total taxable value of land and additions on the property. | Land | Improvement |
|---|---|---|---|---|
| 2025 | $7,194 | $444,339 | $47,850 | $396,489 |
| 2024 | $7,194 | $444,339 | $47,850 | $396,489 |
| 2023 | $7,194 | $428,887 | $47,850 | $381,037 |
| 2022 | $7,110 | $428,887 | $47,850 | $381,037 |
| 2021 | $5,314 | $336,992 | $0 | $0 |
| 2020 | $5,269 | $332,340 | $0 | $0 |
| 2019 | $5,371 | $324,869 | $0 | $0 |
| 2018 | $5,174 | $318,812 | $0 | $0 |
| 2017 | $5,083 | $312,255 | $0 | $0 |
| 2016 | $5,157 | $305,833 | $0 | $0 |
| 2015 | $5,365 | $303,708 | $0 | $0 |
| 2014 | $4,737 | $230,167 | $0 | $0 |
Property History
| Date | Event | Price | List to Sale | Price per Sq Ft | Prior Sale |
|---|---|---|---|---|---|
| 09/25/2025 09/25/25 | Price Changed | $690,000 | -1.3% | $198 / Sq Ft | |
| 09/17/2025 09/17/25 | For Sale | $699,000 | +58.9% | $201 / Sq Ft | |
| 10/14/2021 10/14/21 | Sold | $439,900 | 0.0% | $126 / Sq Ft | View Prior Sale |
| 09/06/2021 09/06/21 | Pending | -- | -- | -- | |
| 08/24/2021 08/24/21 | For Sale | $439,900 | 0.0% | $126 / Sq Ft | |
| 08/23/2021 08/23/21 | Off Market | $439,900 | -- | -- | |
| 08/05/2021 08/05/21 | Price Changed | $439,900 | -2.2% | $126 / Sq Ft | |
| 08/03/2021 08/03/21 | Price Changed | $449,900 | 0.0% | $129 / Sq Ft | |
| 08/02/2021 08/02/21 | For Sale | $450,000 | -- | $129 / Sq Ft |
Purchase History
| Date | Type | Sale Price | Title Company |
|---|---|---|---|
| Warranty Deed | $439,900 | The Closing Agent Llc | |
| Warranty Deed | $258,700 | Classic Title & Solutions In | |
| Quit Claim Deed | -- | Classic Title & Solutions In |
Mortgage History
| Date | Status | Loan Amount | Loan Type |
|---|---|---|---|
| Open | $417,905 | New Conventional | |
| Previous Owner | $206,960 | New Conventional |
Source: Stellar MLS
MLS Number: G5102197
APN: 34-21-25-0010-000-04000
- 228 Chardonnay Ln
- Cascades Plan at Rainwood - Garden Series
- Catalina II Plan at Rainwood - Townhomes
- Pinnacle Plan at Rainwood - Bungalow Series
- Talquin Plan at Rainwood - Bungalow Series
- Windley Plan at Rainwood - Bungalow Series
- Great Basin Plan at Rainwood - Estate Series
- Alafia Plan at Rainwood - Bungalow Series
- 120 Royal Ranch Rd
- Olympic Plan at Rainwood - Garden Series
- 189 Rainwood St
- 181 Rainwood St
- Shenandoah Plan at Rainwood - Bungalow Series
- Catalina Plan at Rainwood - Townhomes
- 177 Rainwood St
- Grayton Plan at Rainwood - Bungalow Series
- Sofia Plan at Rainwood - Townhomes
- Cascades Plan at Rainwood - Bungalow Series
- Shenandoah Plan at Rainwood - Garden Series
- Lake Clark Plan at Rainwood - Estate Series
- 1825 Juneberry St
- 795 Kapi Dr
- 884 Laurel View Way
- 610 Silverthorn Place
- 625 Silverthorn Place
- 0 Libby Number 3 Rd Unit MFRO6319244
- 151 Blackstone Creek Rd
- 195 Dakota Ave
- 11344 Lake Montgomery Blvd
- 2039 Hemingway Cir
- 756 Rioja Dr
- 915 Cork Oak Ln
- 1913 Southern Oak Loop
- 10817 Masters Dr
- 16545 Majestic Ct
- 1951 Southern Oak Loop
- 2052 Axel St
- 1126 Chateau Cir
- 1889 Ross Hammock Ave
- 1825 Ross Hammock Ave
