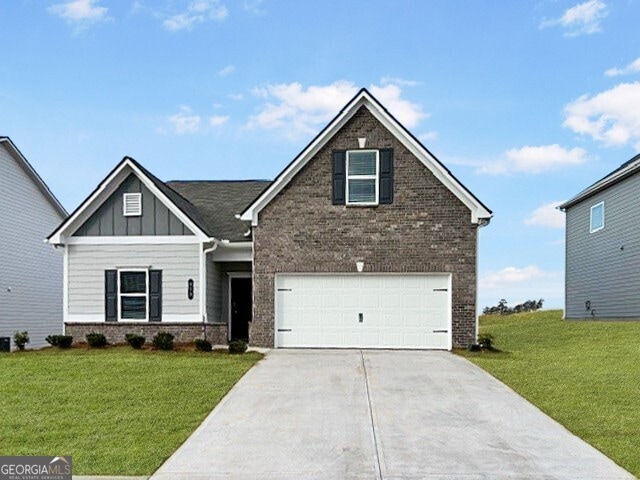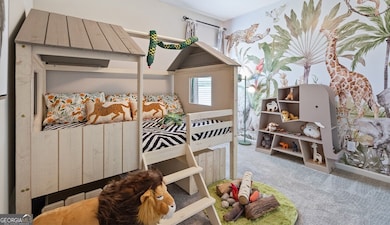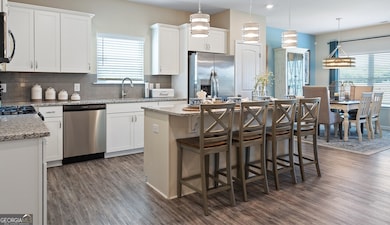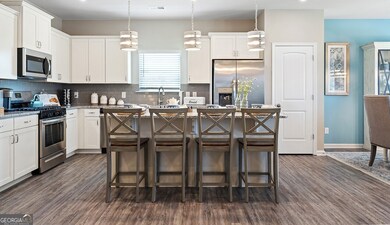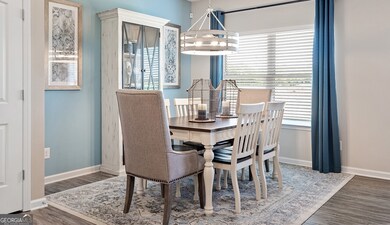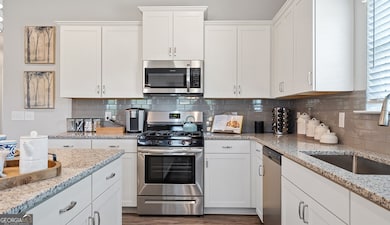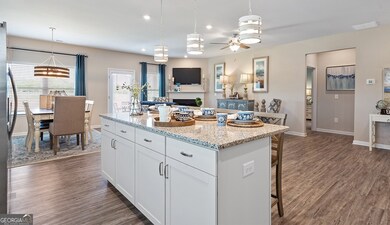Move in Ready!! The Bradley plan in The Stiles community built by Smith Douglas Homes. Discover this top-selling Ranch-style home featuring four bedrooms and three full baths, designed with comfort and functionality. Enjoy an expansive family room complete with a gas fireplace and slate surround, seamlessly connecting to a covered rear patio -perfect for easy indoor/outdoor entertaining. The upgraded kitchen includes gas cooking, stainless appliances, enhanced cabinetry and granite counters. Each bedroom offers a sense of privacy, especially the owner's suite tucked at the back of the home. The Owner's bath features a tiled shower, separate garden tub and dual vanities for a spa-like experience. Additional upgrades include luxury vinyl plank flooring throughout the main living areas and window blinds throughout the home. The fourth bedroom located above the garage includes a full bath, ideal as a guest suite, office or flex space. Enjoy nine ft ceilings for a spacious feel throughout. The community boasts a LOW HOA fee with amenities including a SWIMMING POOL and playground. Take advantage of Seller incentive with use of preferred lender. Photos are of actual home. Tour anytime with our NterNow lockbox!

