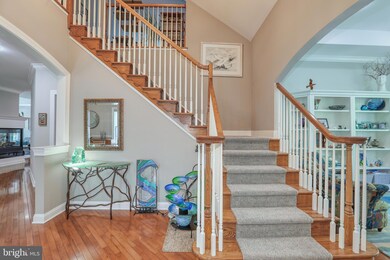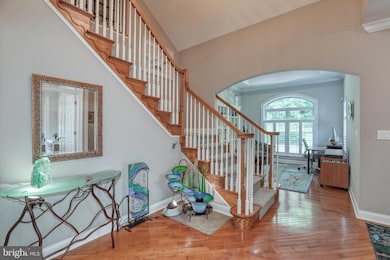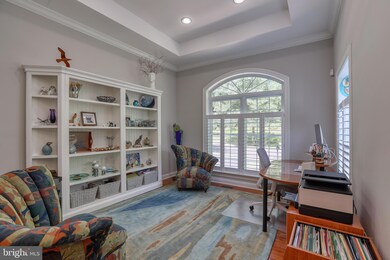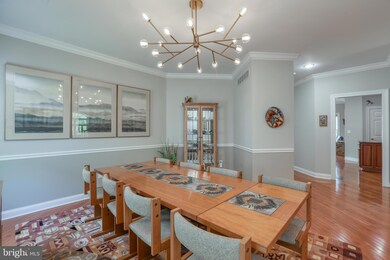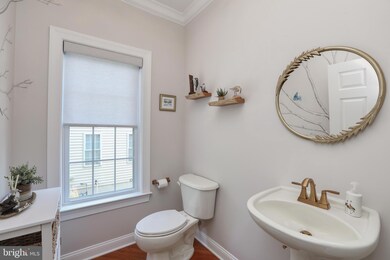
410 Snowy Owl Ln New Hope, PA 18938
Highlights
- Senior Living
- Carriage House
- 2 Car Direct Access Garage
- View of Trees or Woods
- 1 Fireplace
- Forced Air Heating and Cooling System
About This Home
As of October 2024Welcome to 410 Snowy Owl Lane located in the exclusive Fox Run Preserve. With a private front and back, this meticulously kept property is superbly located featuring distant views of wooded areas and acres of green space. This gorgeous single family home features 2 bedrooms and 2 full baths with a spacious open floor plan. Enter thru the two-story foyer with hardwood floors, crown molding and a turn oak staircase. To the right is the living room/den with newly installed wood floor and opposite is the dining room also with hardwood floors and custom millwork. The kitchen offers granite countertops, cherry cabinetry, hardwood floors and all new appliances. From here, there is open access to the great room (with new wood flooring) which includes a coffered ceiling, a 3-sided gas fireplace, lots of natural light and a raised deck with lovely views of wooded areas. The laundry room and garage entrance are just off the kitchen. The master bedroom suite including double walk-in closets, a coffered ceiling and luxurious bathroom completes the first floor. The upstairs includes a second bedroom, full bathroom and a loft area currently configured as a bedroom.
The huge lower level is perfectly suited for lounging and entertaining. With walk out glass doors, this area includes a custom-made cherry wood bar that seats up to eight. Wonderful views of the rear yard coupled with a built-in gas fireplace make for year-round enjoyment. This lower level also includes a half-bath and a couple of small bonus rooms suitable for as a study and/or exercise room. There's also as plenty of storage space on this level. A whole house generator insures uninterupted power throughout. Numerous upgrades including a new roof, all new appliances, mechancal equipment and landscaping make this pristine property truly unique opportunity.
Home Details
Home Type
- Single Family
Est. Annual Taxes
- $9,908
Year Built
- Built in 2003
Lot Details
- 7,800 Sq Ft Lot
- Property is zoned R2
HOA Fees
- $275 Monthly HOA Fees
Parking
- 2 Car Direct Access Garage
- 2 Driveway Spaces
- Front Facing Garage
- Garage Door Opener
Property Views
- Woods
- Garden
Home Design
- Carriage House
- Frame Construction
- Concrete Perimeter Foundation
Interior Spaces
- 2,436 Sq Ft Home
- Property has 2 Levels
- 1 Fireplace
- Laundry on main level
Bedrooms and Bathrooms
- 2 Main Level Bedrooms
Partially Finished Basement
- Heated Basement
- Exterior Basement Entry
- Sump Pump
- Basement with some natural light
Utilities
- Forced Air Heating and Cooling System
- Natural Gas Water Heater
Community Details
- Senior Living
- $3,100 Capital Contribution Fee
- Association fees include common area maintenance, lawn maintenance, taxes, snow removal
- Senior Community | Residents must be 55 or older
- Fox Run Preserve HOA
- Fox Run Preserve Subdivision
- Property Manager
Listing and Financial Details
- Tax Lot 065
- Assessor Parcel Number 41-045-065
Ownership History
Purchase Details
Home Financials for this Owner
Home Financials are based on the most recent Mortgage that was taken out on this home.Purchase Details
Home Financials for this Owner
Home Financials are based on the most recent Mortgage that was taken out on this home.Purchase Details
Home Financials for this Owner
Home Financials are based on the most recent Mortgage that was taken out on this home.Map
Similar Homes in New Hope, PA
Home Values in the Area
Average Home Value in this Area
Purchase History
| Date | Type | Sale Price | Title Company |
|---|---|---|---|
| Deed | $890,000 | None Listed On Document | |
| Deed | $816,000 | -- | |
| Deed | $524,460 | -- |
Mortgage History
| Date | Status | Loan Amount | Loan Type |
|---|---|---|---|
| Open | $415,000 | New Conventional | |
| Previous Owner | $72,000 | Credit Line Revolving | |
| Previous Owner | $28,000 | Credit Line Revolving | |
| Previous Owner | $75,000 | Purchase Money Mortgage | |
| Closed | $395,000 | No Value Available |
Property History
| Date | Event | Price | Change | Sq Ft Price |
|---|---|---|---|---|
| 10/02/2024 10/02/24 | Sold | $890,000 | +1.7% | $365 / Sq Ft |
| 08/02/2024 08/02/24 | For Sale | $875,000 | +7.4% | $359 / Sq Ft |
| 08/31/2022 08/31/22 | Sold | $815,000 | 0.0% | $335 / Sq Ft |
| 07/25/2022 07/25/22 | Pending | -- | -- | -- |
| 07/22/2022 07/22/22 | For Sale | $815,000 | -- | $335 / Sq Ft |
Tax History
| Year | Tax Paid | Tax Assessment Tax Assessment Total Assessment is a certain percentage of the fair market value that is determined by local assessors to be the total taxable value of land and additions on the property. | Land | Improvement |
|---|---|---|---|---|
| 2024 | $9,762 | $59,640 | $7,280 | $52,360 |
| 2023 | $9,512 | $59,640 | $7,280 | $52,360 |
| 2022 | $9,448 | $59,640 | $7,280 | $52,360 |
| 2021 | $9,260 | $59,640 | $7,280 | $52,360 |
| 2020 | $9,042 | $59,640 | $7,280 | $52,360 |
| 2019 | $8,845 | $59,640 | $7,280 | $52,360 |
| 2018 | $8,648 | $59,640 | $7,280 | $52,360 |
| 2017 | $8,317 | $59,640 | $7,280 | $52,360 |
| 2016 | $8,317 | $59,640 | $7,280 | $52,360 |
| 2015 | -- | $59,640 | $7,280 | $52,360 |
| 2014 | -- | $59,640 | $7,280 | $52,360 |
Source: Bright MLS
MLS Number: PABU2075340
APN: 41-045-065
- 91 Hermitage Dr Unit T1
- 4 Ingham Way
- 41 Hermitage Dr Unit T11
- 11 Ingham Way Unit G11
- 7 Walton Dr
- 855 Breckinridge Ct Unit 118
- 611 Weymouth Ct Unit 48
- 801 Breckinridge Ct Unit 92
- 302 Weston Ln Unit 23
- 319 Fieldstone Dr
- 2575 Aquetong Rd
- 2436 Aquetong Rd
- 2727 Aquetong Rd
- 82 Parkside Dr
- 87 Sunset Dr
- 2861 Creamery Rd
- 2 Turnberry Way
- 6633 School Ln
- 216 S Sugan Rd
- 62 Old York Rd

