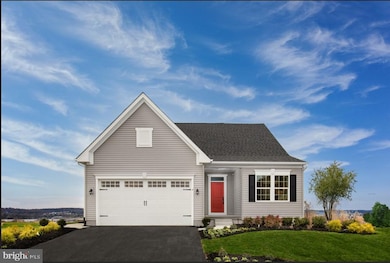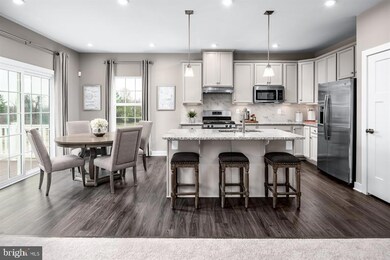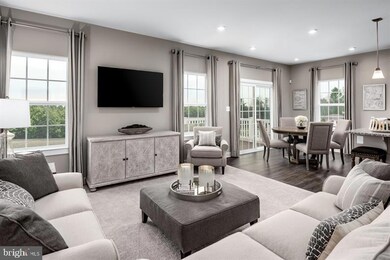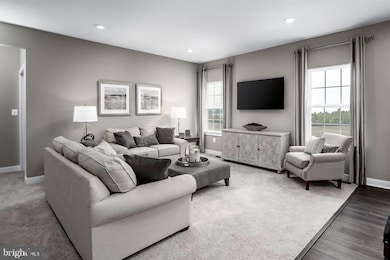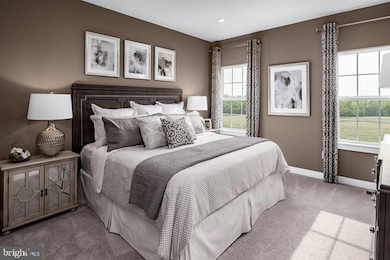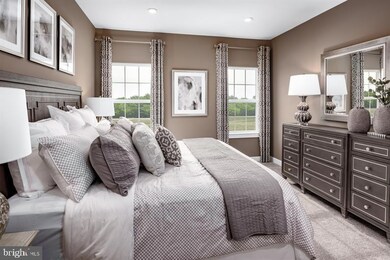
Estimated payment $3,205/month
Highlights
- New Construction
- Recreation Room
- Mud Room
- York Suburban Middle School Rated A-
- Transitional Architecture
- 2 Car Attached Garage
About This Home
Welcome to The Orchards! Offering a collection of spacious single family homes in a charming cul-de-sac setting, within the sought-after Central York school district. Within minutes to I-83 and centrally located near York, Camp Hill & Harrisburg and all your modern conveniences well within reach.
The Alberti Ranch single-family home has it all. Enter the foyer and discover an open-concept living space made to fit how you live. The gourmet kitchen, dinette, and family room flow together effortlessly. Through a recessed opening, find a luxurious owner's bedroom with a double bowl vanity, oversized shower and a walk-in closet. Two more bedrooms sit in a separate wing, or opt for flex space to use as a study or office. An optional covered porch brings the outside in for extra living space. A finished lower level can feature a full bath, wet bar and bedroom. The Alberti Ranch is just right!
Take advantage of flexible financing options, $20,000 closing cost assist, and an additional$1,000 with float down using seller's preferred lender, which makes closing on your NEW home more affordable than ever. Let us show you the value of new construction and forget the costly repairs and maintenance of an older home. We stand by our homes, so included is a new home warranty, giving you the peace of mind that you deserve. Schedule your visit today to learn more! Customize with your options. Other homesites and floorplans are available. Photos are representative only.
Home Details
Home Type
- Single Family
HOA Fees
- $45 Monthly HOA Fees
Parking
- 2 Car Attached Garage
- Front Facing Garage
- Garage Door Opener
- Driveway
Home Design
- New Construction
- Transitional Architecture
- Vinyl Siding
- Concrete Perimeter Foundation
Interior Spaces
- Property has 2 Levels
- Mud Room
- Entrance Foyer
- Family Room
- Dining Room
- Recreation Room
- Storage Room
- Laundry Room
- Finished Basement
- Basement Fills Entire Space Under The House
Bedrooms and Bathrooms
Utilities
- Forced Air Heating and Cooling System
- Tankless Water Heater
Additional Features
- Doors with lever handles
- 7,405 Sq Ft Lot
Community Details
- $200 Capital Contribution Fee
- Built by RYAN HOMES
- The Orchards Subdivision, Alberti Ranch Floorplan
Listing and Financial Details
- Tax Lot BLWGZ0019
Map
Home Values in the Area
Average Home Value in this Area
Property History
| Date | Event | Price | Change | Sq Ft Price |
|---|---|---|---|---|
| 04/09/2025 04/09/25 | For Sale | $493,280 | -- | $206 / Sq Ft |
| 04/08/2025 04/08/25 | Pending | -- | -- | -- |
Similar Homes in York, PA
Source: Bright MLS
MLS Number: PAYK2079714
- 360 Spring Ln
- 370 Spring Ln
- 390 Spring Ln
- 300 Spring Ln
- 330 Spring Ln
- 350 Spring Ln
- 310 Spring Ln
- 340 Spring Ln
- 770 Colonial Ave
- 1179 Smallbrook Ln
- 938 Somerset Ln
- 1000 Country Club Rd Unit 8
- 1016 Rosecroft Ln Unit 8
- 1161 Rosecroft Ln Unit 54
- 539 W Jackson St
- 1115 Glen View Dr
- 1215 Oakwood Ln
- 1251 Rannoch Ln Unit 32
- 1272 Elderslie Ln Unit 92
- 272 W Jackson St

