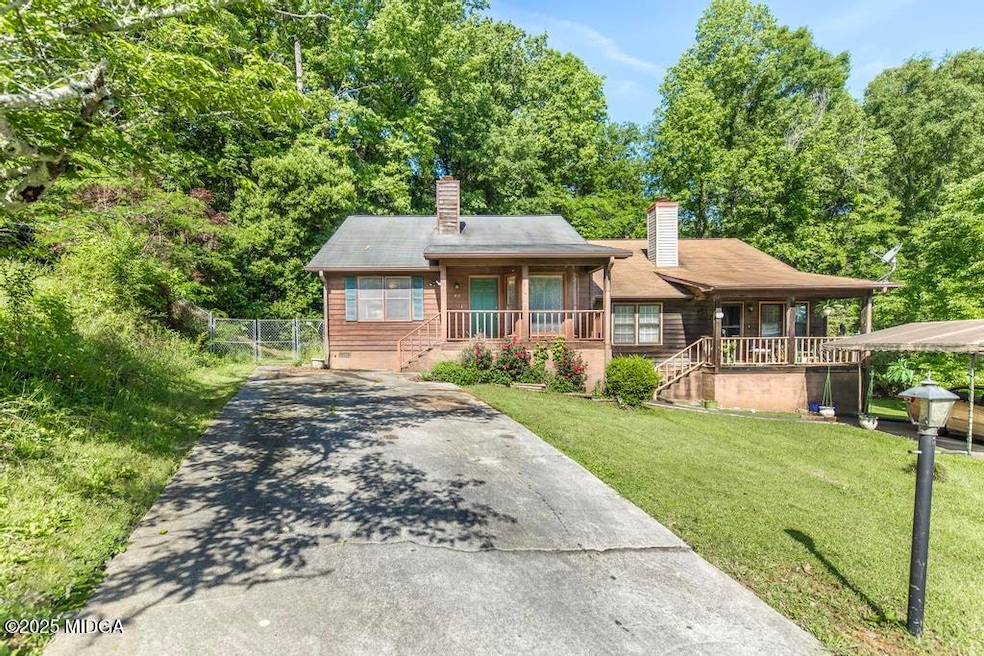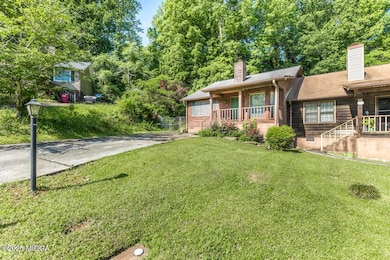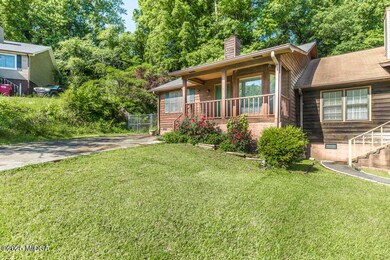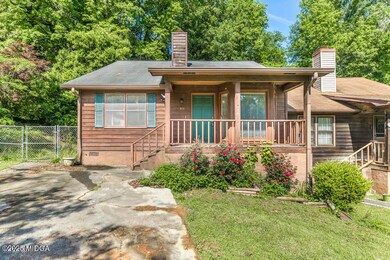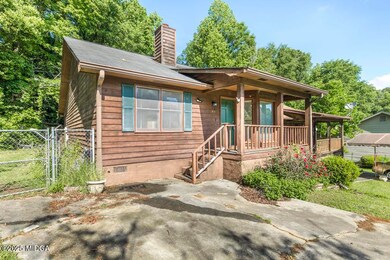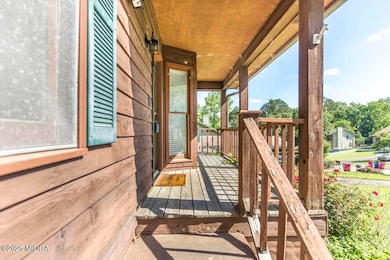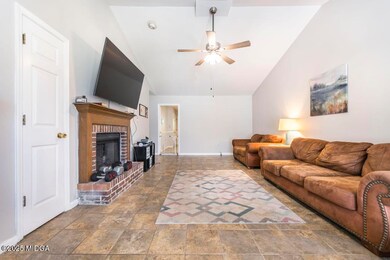
410 Steeplechase Macon, GA 31204
Estimated payment $856/month
Total Views
8,559
2
Beds
2
Baths
1,136
Sq Ft
$124
Price per Sq Ft
Highlights
- Traditional Architecture
- Fireplace
- Central Heating and Cooling System
- No HOA
- 1-Story Property
About This Home
Great opportunity for first time homebuyer, or investor. Nestled in a cul-de-sac, this two bedroom two bath has ample space for easy living. Come take a look and make this your next home or investment!
Listing Agent
Keller Williams Realty Middle Georgia License #371970 Listed on: 04/26/2025

Home Details
Home Type
- Single Family
Est. Annual Taxes
- $938
Year Built
- Built in 1986
Parking
- Driveway
Home Design
- Traditional Architecture
- Block Foundation
- Cedar
Interior Spaces
- 1,136 Sq Ft Home
- 1-Story Property
- Fireplace
Bedrooms and Bathrooms
- 2 Bedrooms
- 2 Full Bathrooms
Schools
- Taylor Elementary School
- Miller Magnet Middle School
- Central - Bibb High School
Additional Features
- 7,841 Sq Ft Lot
- Central Heating and Cooling System
Community Details
- No Home Owners Association
- 1 County Rural Subdivision
Listing and Financial Details
- Assessor Parcel Number N062-0149
Map
Create a Home Valuation Report for This Property
The Home Valuation Report is an in-depth analysis detailing your home's value as well as a comparison with similar homes in the area
Home Values in the Area
Average Home Value in this Area
Tax History
| Year | Tax Paid | Tax Assessment Tax Assessment Total Assessment is a certain percentage of the fair market value that is determined by local assessors to be the total taxable value of land and additions on the property. | Land | Improvement |
|---|---|---|---|---|
| 2024 | $938 | $43,944 | $4,400 | $39,544 |
| 2023 | $397 | $40,615 | $4,000 | $36,615 |
| 2022 | $1,051 | $37,355 | $5,080 | $32,275 |
| 2021 | $915 | $31,082 | $4,064 | $27,018 |
| 2020 | $767 | $26,759 | $4,064 | $22,695 |
| 2019 | $773 | $26,759 | $4,064 | $22,695 |
| 2018 | $1,107 | $22,468 | $3,556 | $18,912 |
| 2017 | $529 | $21,118 | $3,556 | $17,562 |
| 2016 | $608 | $24,582 | $4,318 | $20,264 |
| 2015 | $861 | $24,582 | $4,318 | $20,264 |
| 2014 | $347 | $24,582 | $4,318 | $20,264 |
Source: Public Records
Property History
| Date | Event | Price | Change | Sq Ft Price |
|---|---|---|---|---|
| 07/06/2025 07/06/25 | Price Changed | $140,900 | -3.4% | $124 / Sq Ft |
| 06/01/2025 06/01/25 | Price Changed | $145,900 | -6.4% | $128 / Sq Ft |
| 05/12/2025 05/12/25 | Price Changed | $155,900 | -2.5% | $137 / Sq Ft |
| 04/26/2025 04/26/25 | For Sale | $159,900 | +55.2% | $141 / Sq Ft |
| 04/14/2022 04/14/22 | Sold | $103,000 | +3.5% | $91 / Sq Ft |
| 03/06/2022 03/06/22 | Pending | -- | -- | -- |
| 03/04/2022 03/04/22 | For Sale | $99,500 | -- | $88 / Sq Ft |
Source: Middle Georgia MLS
Purchase History
| Date | Type | Sale Price | Title Company |
|---|---|---|---|
| Warranty Deed | $86,900 | None Available | |
| Warranty Deed | $58,000 | -- |
Source: Public Records
Mortgage History
| Date | Status | Loan Amount | Loan Type |
|---|---|---|---|
| Open | $58,000 | New Conventional | |
| Closed | $58,000 | New Conventional | |
| Closed | $86,900 | Purchase Money Mortgage | |
| Closed | $0 | New Conventional |
Source: Public Records
Similar Homes in Macon, GA
Source: Middle Georgia MLS
MLS Number: 179469
APN: N062-0149
Nearby Homes
- 780 Captain Kell Dr
- 207 Ridgewood Ave
- 461 Forest Hill Rd
- 444 Forest Hill Rd
- 4160 Ayers Blvd
- 4250 Ayers Rd
- 4433 Azalea Dr
- 4517 Greenfields Rd
- 4403 Azalea Dr
- 4354 Barrington Place
- 4340 Barrington Place
- 4540 Lakewood Ave
- 4594 Shadow Lawn Dr
- 200 Charter Ln
- 624 Forest Hill Rd
- 3631 W Napier Ave
- 145 Carolina Ave
- 156 Florida Ave
- 3468 Shenandoah Dr
- 341-343 Corbin Ave
