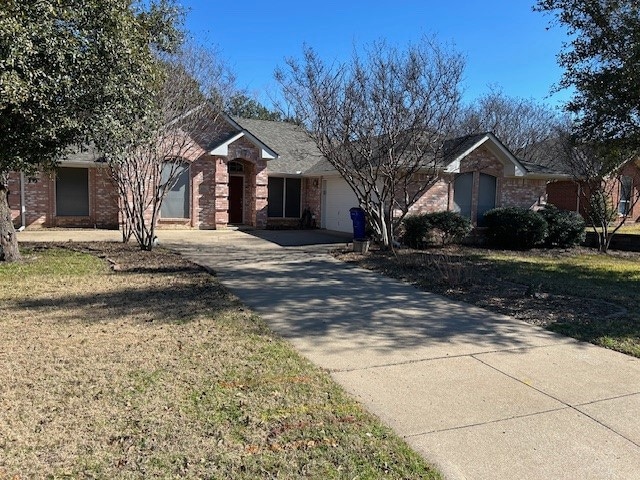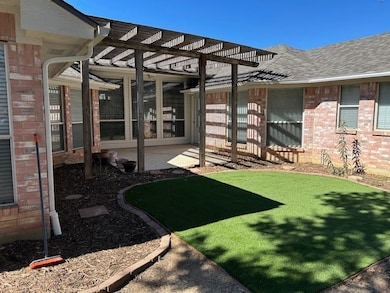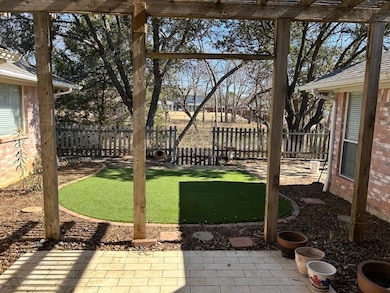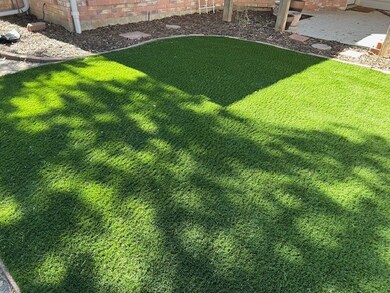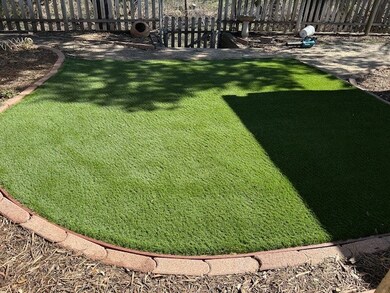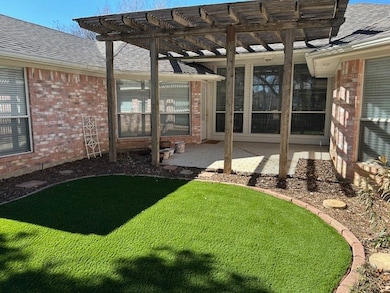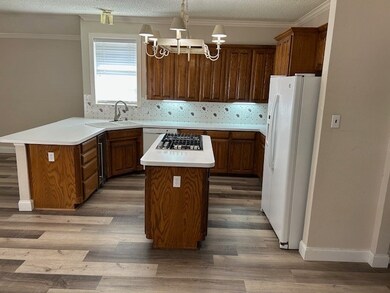410 Steeplechase Trail Kennedale, TX 76060
Highlights
- Ranch Style House
- 2 Car Attached Garage
- Walk-In Closet
- Walk-In Pantry
- Eat-In Kitchen
- Courtyard
About This Home
Immaculate 5-Bedroom Home in Steeplechase Subdivision - This beautifully updated home in the Steeplechase subdivision is a must-see! Offering 5 spacious bedrooms or 4 bedrooms plus a dedicated office, this home provides flexible living spaces to suit your needs. The home features 3 full baths, including a convenient Jack & Jill bath, ensuring comfort and privacy for everyone.
The large lot backs up to a serene, wooded greenbelt, providing a quiet and private backyard retreat. Enjoy the fresh air and peaceful seclusion with a new artificial turf lawn in the backyard and relax under the charming arbor over the back patio.
Inside, you'll find numerous upgrades, including luxury vinyl plank flooring throughout, a gas cooktop, a wine chiller, and a new hot water heater. The home also boasts new toilets, a new roof, and a cozy gas log fireplace in the family room. The spacious kitchen features a very large walk-in pantry, ideal for storage.
The master suite is a true retreat, complete with a large walk-in closet and a private bath for ultimate relaxation. Additional features include built-in wall shelves in the office-bedroom and a large two-car garage.
Don't miss the opportunity to lease this stunning home that offers both style and function in a peaceful setting.
Listing Agent
RE/MAX Cross Country Brokerage Phone: (972) 317-9586 License #0714064 Listed on: 11/05/2025

Home Details
Home Type
- Single Family
Est. Annual Taxes
- $3,403
Year Built
- Built in 1994
Lot Details
- 0.29 Acre Lot
- Wood Fence
- Few Trees
- Back Yard
Parking
- 2 Car Attached Garage
- Single Garage Door
- Garage Door Opener
Home Design
- Ranch Style House
- Brick Exterior Construction
- Slab Foundation
- Composition Roof
Interior Spaces
- 2,899 Sq Ft Home
- Fireplace With Glass Doors
- Gas Log Fireplace
- Fireplace Features Masonry
- Family Room with Fireplace
- Luxury Vinyl Plank Tile Flooring
- Dryer
Kitchen
- Eat-In Kitchen
- Walk-In Pantry
- Convection Oven
- Electric Oven
- Gas Cooktop
- Microwave
- Ice Maker
- Dishwasher
- Wine Cooler
- Kitchen Island
- Disposal
Bedrooms and Bathrooms
- 5 Bedrooms
- Walk-In Closet
- 3 Full Bathrooms
Home Security
- Carbon Monoxide Detectors
- Fire and Smoke Detector
Outdoor Features
- Courtyard
- Rain Gutters
Schools
- Patterson Elementary School
- Kennedale High School
Utilities
- Central Heating and Cooling System
- Heating System Uses Natural Gas
- Vented Exhaust Fan
- Underground Utilities
- Gas Water Heater
- High Speed Internet
- Cable TV Available
Listing and Financial Details
- Residential Lease
- Property Available on 11/5/25
- Tenant pays for all utilities, cable TV, electricity, gas, sewer, trash collection, water
- 12 Month Lease Term
- Legal Lot and Block 1 / 14
- Assessor Parcel Number 06692818
Community Details
Overview
- Association fees include management
- Steeplechase HOA
- Steeplechase Estates Subdivision
- Greenbelt
Pet Policy
- Pet Size Limit
- Pet Deposit $300
- 2 Pets Allowed
- Breed Restrictions
Map
Source: North Texas Real Estate Information Systems (NTREIS)
MLS Number: 21105071
APN: 06692818
- 1264 Stonehill Ct
- 1403 Derby Dr
- 515 Steeplechase Trail
- 6309 Joplin Rd
- 1425 Swiney Hiett Rd
- 1348 Collett Sublett Rd
- 5204 Glen Meadow Dr
- 1308 Tucker Ln
- 124 S Joplin Rd
- 6603 Eliza Dr
- 5902 Aloe Ct
- 613 Wildcat Way
- 1218 Hunters Haven Dr
- 1046 Cydnie St
- 5105 Santa Rosa Dr
- 6902 Golf Green Dr
- 5503 Onyx Ct
- 6909 Clayton Nicholas Ct
- 6915 Clayton Nicholas Ct
- 4908 Vaquero Dr
- 3100 Joplin Rd
- 5900 U S 287 Frontage Rd
- 1216 Collett Sublett Rd
- 6504 Falcon River Way
- 6600 Rivertrail Cir
- 4901 Pacific Dr
- 621 Wildcat Way Unit ID1019530P
- 5509 Tiara Ct
- 5915 Myers Rd
- 5005 Vaquero Dr
- 804 Whitley Ct
- 4524 Hogans Alley Dr
- 5700 Median Way
- 5719 Myers Rd
- 6237 Settlement Dr
- 5510 Eagle Rock Rd
- 4525 Hogan's Alley Dr
- 5300 Andalusia Trail
