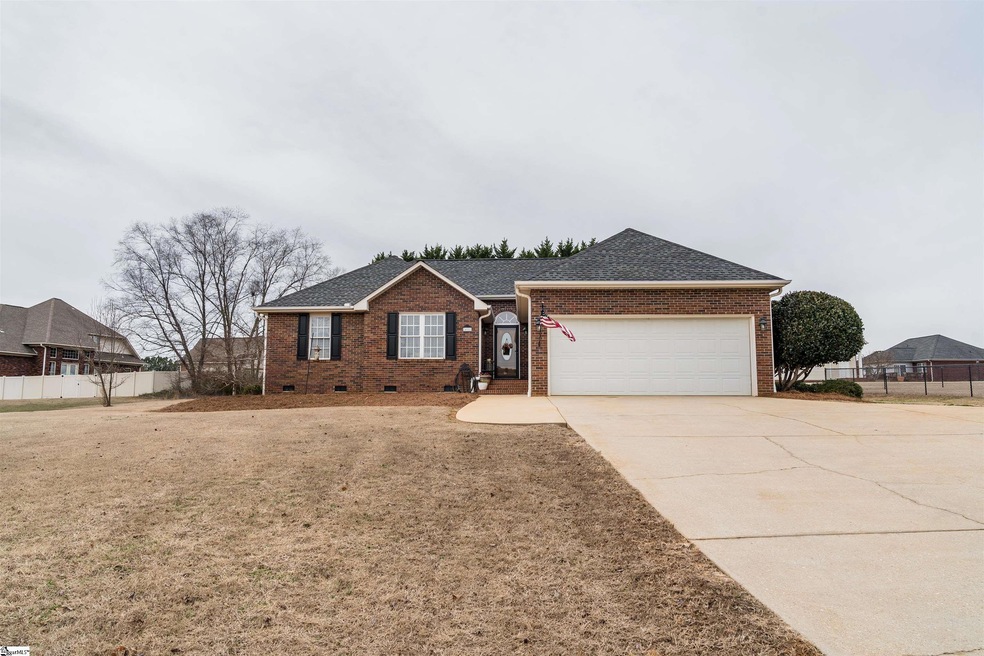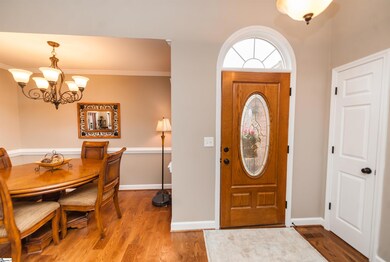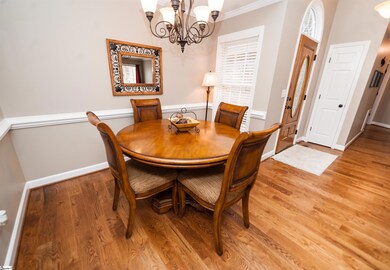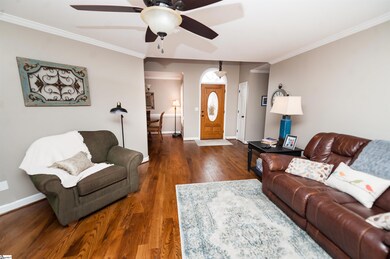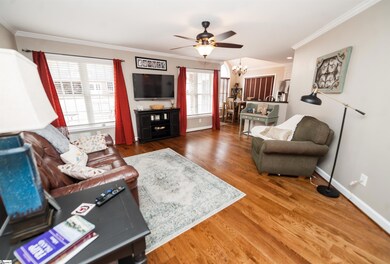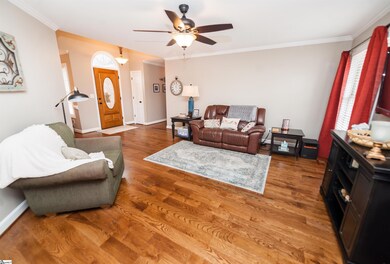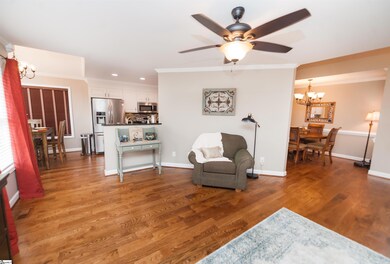
Highlights
- Open Floorplan
- Ranch Style House
- Wood Flooring
- Oakland Elementary School Rated A-
- Cathedral Ceiling
- Outdoor Kitchen
About This Home
As of January 2025Boiling Springs area- Completely updated on a large-level lot! Beautiful hardwood floors, smooth ceilings, and upgrades throughout this custom-built home! The greatroom has high ceilings and opens to the dining room and eat in kitchen. The kitchen has updated appliances, soft closure cabinets, tile backsplash, pull-out drawers in the pantry cabinet, and under-counter lighting. The laundry room has additional hanging space. The guest rooms share a hall bathroom with updates. The master suite has hardwood floors, 9x10 sitting area, updated full bath with double vanity, garden tub, and separate shower. The master suite has access to the rear patio. The back patio overlooks a spacious backyard and the outdoor living space. The outdoor space has it all!! It features a fire pit, covered patio with bar area, swing, gas grill & burner, fridge, wine cooler, and a half bath! The 26x30 detached garage/workshop has plenty of space. (Insulated walls and water heater in workshop) Green egg does not convey.
Last Buyer's Agent
NON MLS MEMBER
Non MLS
Home Details
Home Type
- Single Family
Est. Annual Taxes
- $1,238
Year Built
- Built in 1998
Lot Details
- 0.62 Acre Lot
- Lot Dimensions are 120x234x108x275
- Level Lot
HOA Fees
- $17 Monthly HOA Fees
Parking
- 2 Car Garage
Home Design
- Ranch Style House
- Brick Exterior Construction
- Architectural Shingle Roof
Interior Spaces
- 1,631 Sq Ft Home
- 1,400-1,599 Sq Ft Home
- Open Floorplan
- Smooth Ceilings
- Cathedral Ceiling
- Ceiling Fan
- Insulated Windows
- Window Treatments
- Great Room
- Dining Room
- Workshop
- Crawl Space
- Fire and Smoke Detector
Kitchen
- Electric Oven
- Free-Standing Electric Range
- Built-In Microwave
- Dishwasher
- Solid Surface Countertops
- Disposal
Flooring
- Wood
- Carpet
- Ceramic Tile
Bedrooms and Bathrooms
- 3 Main Level Bedrooms
- Walk-In Closet
- Primary Bathroom is a Full Bathroom
- 2.5 Bathrooms
- Dual Vanity Sinks in Primary Bathroom
- Garden Bath
- Separate Shower
Laundry
- Laundry Room
- Laundry on main level
- Washer and Electric Dryer Hookup
Outdoor Features
- Patio
- Outdoor Kitchen
- Outdoor Grill
- Front Porch
Schools
- Oakland Elementary School
- Boiling Springs Middle School
- Boiling Springs High School
Utilities
- Heat Pump System
- Underground Utilities
- Electric Water Heater
- Septic Tank
- Cable TV Available
Community Details
- Roland Management HOA
- Windermere Subdivision
- Mandatory home owners association
Listing and Financial Details
- Assessor Parcel Number 2-28-00-045.62
Ownership History
Purchase Details
Home Financials for this Owner
Home Financials are based on the most recent Mortgage that was taken out on this home.Purchase Details
Home Financials for this Owner
Home Financials are based on the most recent Mortgage that was taken out on this home.Similar Homes in Inman, SC
Home Values in the Area
Average Home Value in this Area
Purchase History
| Date | Type | Sale Price | Title Company |
|---|---|---|---|
| Deed | $399,900 | None Listed On Document | |
| Deed | $360,000 | None Listed On Document |
Mortgage History
| Date | Status | Loan Amount | Loan Type |
|---|---|---|---|
| Open | $110,000 | New Conventional | |
| Previous Owner | $360,000 | New Conventional | |
| Previous Owner | $50,000 | No Value Available | |
| Previous Owner | $120,568 | New Conventional | |
| Previous Owner | $125,000 | New Conventional | |
| Previous Owner | $20,000 | Credit Line Revolving |
Property History
| Date | Event | Price | Change | Sq Ft Price |
|---|---|---|---|---|
| 01/06/2025 01/06/25 | Sold | $399,900 | 0.0% | $245 / Sq Ft |
| 11/25/2024 11/25/24 | Pending | -- | -- | -- |
| 10/30/2024 10/30/24 | For Sale | $399,900 | +11.1% | $245 / Sq Ft |
| 03/28/2024 03/28/24 | Sold | $360,000 | -5.2% | $257 / Sq Ft |
| 02/25/2024 02/25/24 | Pending | -- | -- | -- |
| 02/20/2024 02/20/24 | For Sale | $379,900 | -- | $271 / Sq Ft |
Tax History Compared to Growth
Tax History
| Year | Tax Paid | Tax Assessment Tax Assessment Total Assessment is a certain percentage of the fair market value that is determined by local assessors to be the total taxable value of land and additions on the property. | Land | Improvement |
|---|---|---|---|---|
| 2024 | $1,376 | $9,009 | $1,395 | $7,614 |
| 2023 | $1,376 | $9,009 | $1,395 | $7,614 |
| 2022 | $1,239 | $7,833 | $1,098 | $6,735 |
| 2021 | $1,239 | $7,833 | $1,098 | $6,735 |
| 2020 | $1,216 | $7,833 | $1,098 | $6,735 |
| 2019 | $1,216 | $7,833 | $1,098 | $6,735 |
| 2018 | $1,185 | $7,833 | $1,098 | $6,735 |
| 2017 | $1,044 | $6,812 | $1,000 | $5,812 |
| 2016 | $1,044 | $6,812 | $1,000 | $5,812 |
| 2015 | $1,039 | $6,812 | $1,000 | $5,812 |
| 2014 | $1,034 | $6,812 | $1,000 | $5,812 |
Agents Affiliated with this Home
-
Mitzi Kirsch

Seller's Agent in 2025
Mitzi Kirsch
Century 21 Blackwell & Co
(864) 596-0301
518 Total Sales
-
N
Buyer's Agent in 2024
NON MLS MEMBER
Non MLS
Map
Source: Greater Greenville Association of REALTORS®
MLS Number: 1519386
APN: 2-28-00-045.62
- 12077 Mahogany Cir
- 12095 Mahogany Cir
- 12112 Mahogany Cir
- 12116 Mahogany Cir
- 12050 Mahogany Cir
- 4018 Francis Spring Way
- 13014 Black Walnut Way
- 12035 Mahogany Cir
- 12077 Black Walnut Way
- 13033 Black Walnut Way
- 14091 Satinwood Way
- 14017 Satinwood Way
- 14071 Satinwood Way
- 12007 Mahogany Cir
- 12007 Mahogany Cir
- 12007 Mahogany Cir
- 12007 Mahogany Cir
- 12007 Mahogany Cir
- 12007 Mahogany Cir
- 12007 Mahogany Cir
