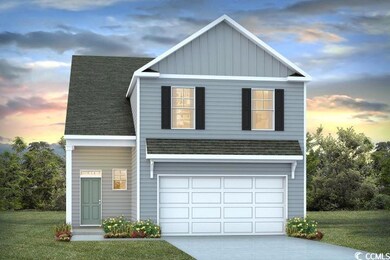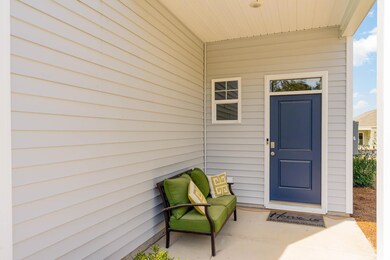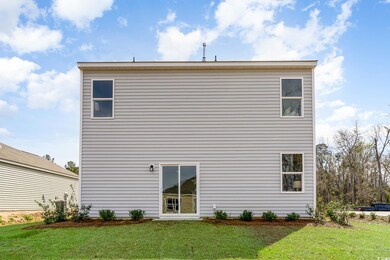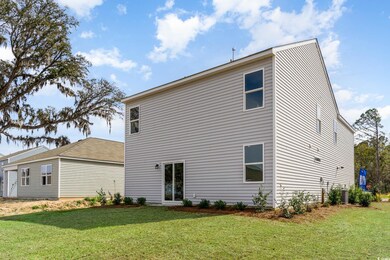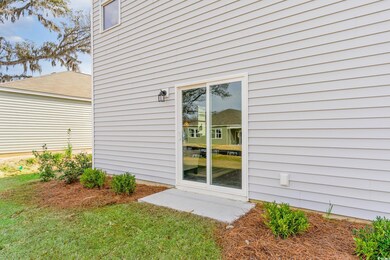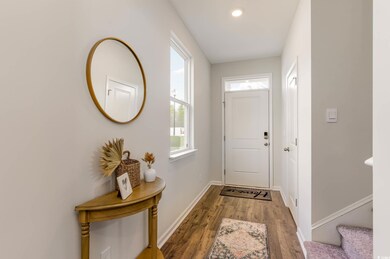
410 Toledo St Unit Lot 140- Wren A Conway, SC 29526
Highlights
- New Construction
- Traditional Architecture
- Solid Surface Countertops
- Waccamaw Elementary School Rated A-
- Main Floor Primary Bedroom
- Stainless Steel Appliances
About This Home
As of June 2024Wren is a masterfully designed two-story floorplan with ample living space. Featuring an open concept first floor with a large island overlooking the dining area and family room, stainless Whirlpool appliances, and granite countertops. The primary bedroom suite and laundry room are conveniently located on the first floor, as well. The second floor opens to a versatile loft space, three spacious secondary bedrooms, two full bathrooms, plenty of closets for storage, and a huge bonus room over the garage! It gets better- this is America's Smart Home! Control the thermostat, front door light and lock, and video doorbell from your smartphone or with voice commands to Alexa. *Photos are of a similar Wren home. (Home and community information, including pricing, included features, terms, availability and amenities, are subject to change prior to sale at any time without notice or obligation. Square footages are approximate. Pictures, photographs, colors, features, and sizes are for illustration purposes only and will vary from the homes as built. Equal housing opportunity builder.)
Home Details
Home Type
- Single Family
Year Built
- Built in 2023 | New Construction
Lot Details
- 8,712 Sq Ft Lot
- Rectangular Lot
HOA Fees
- $60 Monthly HOA Fees
Parking
- 2 Car Attached Garage
- Garage Door Opener
Home Design
- Traditional Architecture
- Bi-Level Home
- Slab Foundation
- Wood Frame Construction
- Vinyl Siding
Interior Spaces
- 2,583 Sq Ft Home
- Entrance Foyer
- Combination Kitchen and Dining Room
- Fire and Smoke Detector
Kitchen
- Range
- Microwave
- Dishwasher
- Stainless Steel Appliances
- Solid Surface Countertops
- Disposal
Flooring
- Carpet
- Luxury Vinyl Tile
Bedrooms and Bathrooms
- 5 Bedrooms
- Primary Bedroom on Main
- Linen Closet
- Walk-In Closet
- Bathroom on Main Level
- Single Vanity
- Dual Vanity Sinks in Primary Bathroom
- Shower Only
Laundry
- Laundry Room
- Washer and Dryer Hookup
Accessible Home Design
- No Carpet
Outdoor Features
- Patio
- Front Porch
Schools
- Waccamaw Elementary School
- Black Water Middle School
- Carolina Forest High School
Utilities
- Central Heating and Cooling System
- Cooling System Powered By Gas
- Heating System Uses Gas
- Tankless Water Heater
- Gas Water Heater
- Phone Available
- Cable TV Available
Community Details
- Association fees include electric common, manager, common maint/repair
- Built by DR Horton
Listing and Financial Details
- Home warranty included in the sale of the property
Map
Similar Homes in Conway, SC
Home Values in the Area
Average Home Value in this Area
Property History
| Date | Event | Price | Change | Sq Ft Price |
|---|---|---|---|---|
| 06/25/2024 06/25/24 | Sold | $353,000 | -1.9% | $137 / Sq Ft |
| 04/23/2024 04/23/24 | Price Changed | $359,990 | -0.9% | $139 / Sq Ft |
| 01/02/2024 01/02/24 | Price Changed | $363,150 | -1.4% | $141 / Sq Ft |
| 10/03/2023 10/03/23 | For Sale | $368,150 | -- | $143 / Sq Ft |
Source: Coastal Carolinas Association of REALTORS®
MLS Number: 2319982
- 420 Royal Arch Dr
- 515 Goldstar St
- 275 Columbus St
- 274 Columbus St
- 128 Caveson Way
- 366 Fennec Loop
- 347 Fennec Loop Unit Fieldview Lot 15
- 1025 Carolina Rd Unit V-1
- 1025 Carolina Rd Unit O4
- 1025 Carolina Rd Unit CC2
- 1025 Carolina Rd Unit R4
- 1025 Carolina Rd Unit EE1
- 1025 Carolina Rd Unit I7
- 1025 Carolina Rd Unit EE-3
- 1025 Carolina Rd Unit H4
- 1025 Carolina Rd Unit Y-1
- 1025 Carolina Rd Unit Z-4
- 1025 Carolina Rd Unit F-2
- 1025 Carolina Rd Unit G-3
- 1025 Carolina Rd Unit M-3

