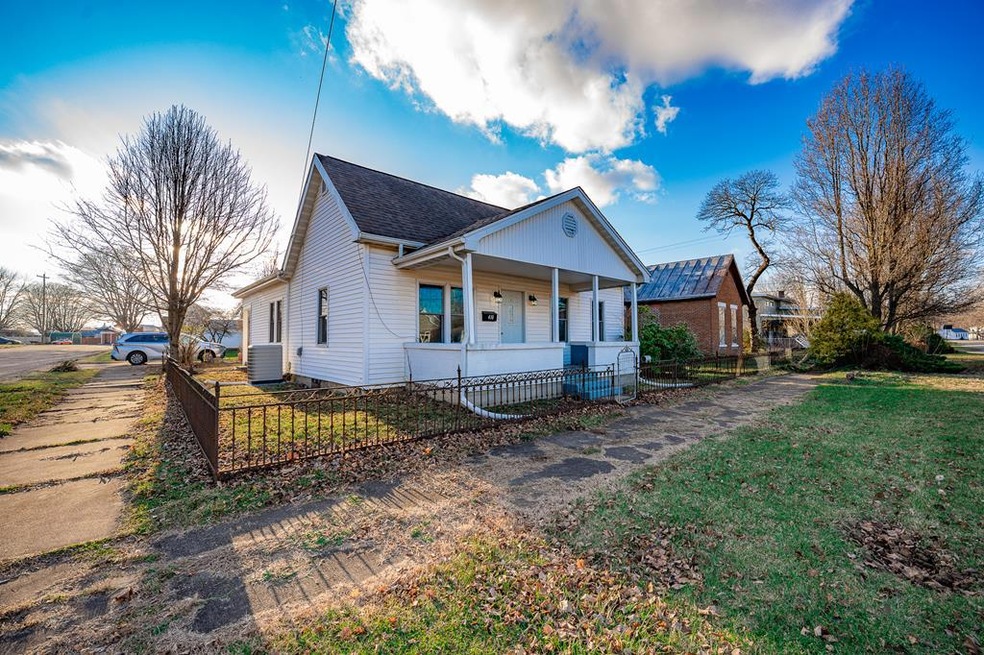
410 Vine St Waverly, OH 45690
Highlights
- Covered Patio or Porch
- Double Pane Windows
- Laundry Room
- 2 Car Detached Garage
- Living Room
- Bathroom on Main Level
About This Home
As of February 2025This home features 3 bedrooms and 1 bath all conveniently located on the main floor. Off the living room is a beautiful kitchen suitable for hosting and entertaining guests. The kitchen has a refrigerator, dishwasher, stove, and microwave. Make your way down to the full/block basement and you will find plenty of space for storage. A two car detached sits right outside the back porch for immediate access. Lastly, there is carpet and new flooring throughout the home and the entire interior has been repainted. Schedule your showing today!
Last Agent to Sell the Property
First Capital Realty Brokerage Email: 7407725700, admin@firstcap.realty License #2019001978 Listed on: 01/07/2025
Home Details
Home Type
- Single Family
Est. Annual Taxes
- $1,395
Year Built
- Built in 1901
Parking
- 2 Car Detached Garage
Home Design
- Block Foundation
- Asbestos Shingle Roof
- Vinyl Siding
Interior Spaces
- 1,308 Sq Ft Home
- 1-Story Property
- Ceiling Fan
- Double Pane Windows
- Living Room
- Basement Fills Entire Space Under The House
- Laundry Room
Kitchen
- Range
- Microwave
- Dishwasher
Flooring
- Carpet
- Laminate
- Ceramic Tile
Bedrooms and Bathrooms
- 3 Main Level Bedrooms
- Bathroom on Main Level
- 1 Full Bathroom
Schools
- Waverly Csd Elementary And Middle School
- Waverly Csd High School
Utilities
- Central Air
- Heating Available
- 200+ Amp Service
- Electric Water Heater
Additional Features
- Covered Patio or Porch
- 9,466 Sq Ft Lot
Listing and Financial Details
- Assessor Parcel Number 180148000000
Ownership History
Purchase Details
Home Financials for this Owner
Home Financials are based on the most recent Mortgage that was taken out on this home.Purchase Details
Purchase Details
Similar Homes in Waverly, OH
Home Values in the Area
Average Home Value in this Area
Purchase History
| Date | Type | Sale Price | Title Company |
|---|---|---|---|
| Warranty Deed | $160,000 | None Listed On Document | |
| Warranty Deed | $125 | -- | |
| Warranty Deed | -- | None Available |
Mortgage History
| Date | Status | Loan Amount | Loan Type |
|---|---|---|---|
| Open | $160,000 | New Conventional |
Property History
| Date | Event | Price | Change | Sq Ft Price |
|---|---|---|---|---|
| 02/20/2025 02/20/25 | Sold | $160,000 | +0.1% | $122 / Sq Ft |
| 01/07/2025 01/07/25 | For Sale | $159,900 | -- | $122 / Sq Ft |
Tax History Compared to Growth
Tax History
| Year | Tax Paid | Tax Assessment Tax Assessment Total Assessment is a certain percentage of the fair market value that is determined by local assessors to be the total taxable value of land and additions on the property. | Land | Improvement |
|---|---|---|---|---|
| 2024 | $1,397 | $38,450 | $8,370 | $30,080 |
| 2023 | $1,397 | $38,450 | $8,370 | $30,080 |
| 2022 | $1,473 | $35,240 | $6,850 | $28,390 |
| 2021 | $1,410 | $35,240 | $6,850 | $28,390 |
| 2020 | $1,411 | $35,240 | $6,850 | $28,390 |
| 2019 | $1,200 | $29,750 | $5,690 | $24,060 |
| 2018 | $1,099 | $29,750 | $5,690 | $24,060 |
| 2017 | $1,087 | $29,750 | $5,690 | $24,060 |
| 2016 | $992 | $24,050 | $4,990 | $19,060 |
| 2015 | $992 | $24,050 | $4,990 | $19,060 |
| 2014 | $960 | $24,050 | $4,990 | $19,060 |
| 2013 | $973 | $24,050 | $4,990 | $19,060 |
| 2012 | $996 | $24,050 | $4,990 | $19,060 |
Agents Affiliated with this Home
-
Jean Paul White
J
Seller's Agent in 2025
Jean Paul White
First Capital Realty
(740) 708-1794
8 in this area
13 Total Sales
-
Hayley Harnetty

Buyer's Agent in 2025
Hayley Harnetty
Brewster Real Estate and Auction Co. LLC
(740) 395-1995
43 in this area
134 Total Sales
Map
Source: Scioto Valley REALTORS®
MLS Number: 197270
APN: 18-014800.0000






