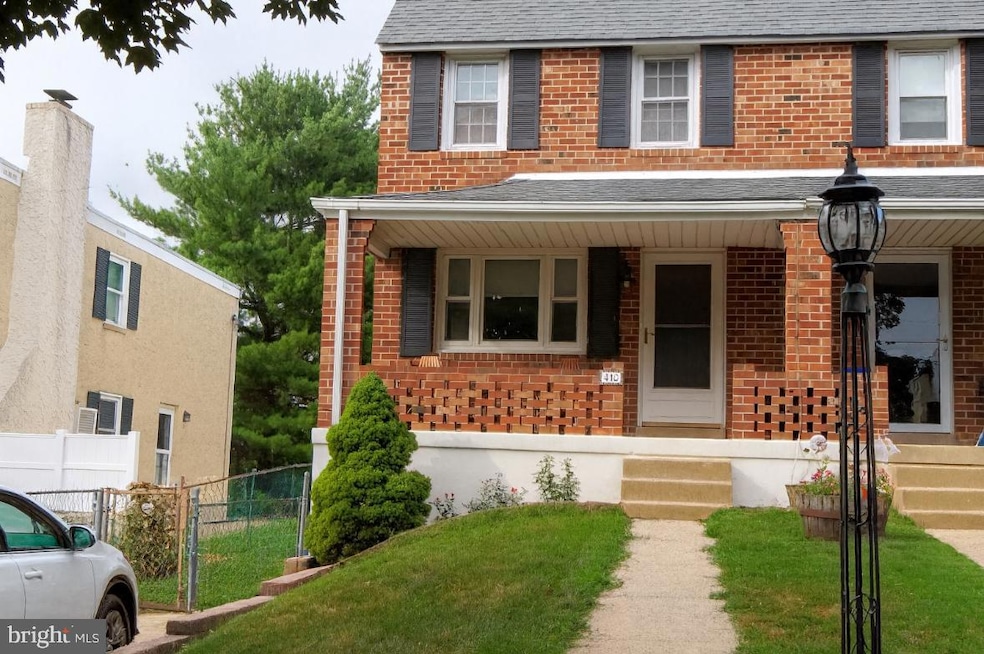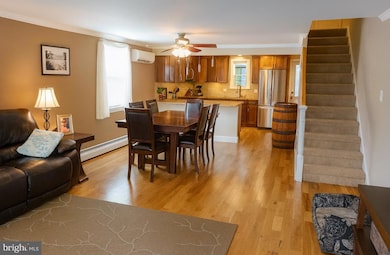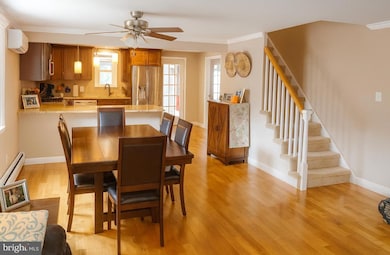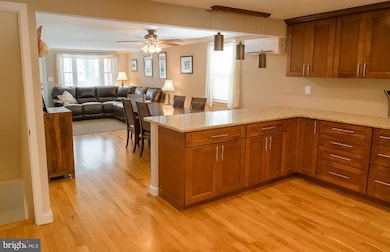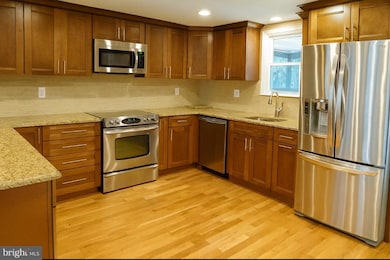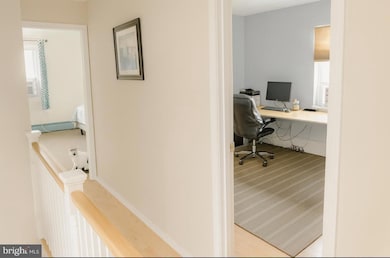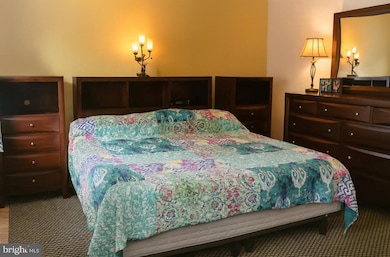410 W 11th Ave Conshohocken, PA 19428
Highlights
- Straight Thru Architecture
- Wood Flooring
- More Than Two Accessible Exits
- Conshohocken Elementary School Rated A
- 1 Fireplace
- Dogs and Cats Allowed
About This Home
Welcome home to this beautifully updated twin tucked along one of Upper West Avenue’s most desirable blocks in Conshohocken. Step inside to an open, sun-filled layout featuring rich hardwood floors, elegant crown molding, and a spacious, updated kitchen with granite countertops, mission-style cabinetry, and stainless-steel appliances.
Just off the kitchen, unwind in the enclosed three-season sunroom or head outside to the large paver patio and fenced-in yard, a perfect setup for entertaining, morning coffee, or playtime with pets.
Upstairs, you’ll find three comfortable bedrooms including a bright primary with ample closet space and a fully remodeled hall bath with custom tile and modern finishes.
The finished lower level offers even more living space with a wood-burning fireplace, wet bar, and half bath, ideal for movie nights or hosting friends. A private two-car driveway, additional street parking, and basement storage complete the home.
Conveniently located within walking distance to Conshy’s favorite restaurants, parks, and gyms, plus easy access to major highways and regional rail.
Listing Agent
(215) 407-6317 cmaguire174@gmail.com Keller Williams Real Estate-Blue Bell Listed on: 10/23/2025

Townhouse Details
Home Type
- Townhome
Est. Annual Taxes
- $3,356
Year Built
- Built in 1974 | Remodeled in 2015
Lot Details
- 3,303 Sq Ft Lot
- Lot Dimensions are 29.00 x 0.00
Home Design
- Semi-Detached or Twin Home
- Straight Thru Architecture
- Stucco
Interior Spaces
- 1,216 Sq Ft Home
- Property has 2 Levels
- 1 Fireplace
- Finished Basement
- Interior Basement Entry
Flooring
- Wood
- Carpet
Bedrooms and Bathrooms
- 3 Bedrooms
Parking
- 2 Parking Spaces
- 2 Driveway Spaces
Accessible Home Design
- More Than Two Accessible Exits
Utilities
- Hot Water Baseboard Heater
- Electric Water Heater
Listing and Financial Details
- Residential Lease
- Security Deposit $2,800
- Requires 2 Months of Rent Paid Up Front
- Tenant pays for electricity, heat, water, sewer, lawn/tree/shrub care, snow removal
- The owner pays for trash collection
- No Smoking Allowed
- 12-Month Min and 36-Month Max Lease Term
- Available 11/1/25
- $40 Application Fee
- Assessor Parcel Number 05-00-01476-004
Community Details
Overview
- Conshohocken Subdivision
Pet Policy
- Pet Deposit Required
- Dogs and Cats Allowed
- Breed Restrictions
Map
Source: Bright MLS
MLS Number: PAMC2159616
APN: 05-00-01476-004
- 461 W 11th Ave
- 1211 Woodside Rd
- 121 Scarlet Dr
- 219 W 11th Ave
- 1004 Aspen Ct
- 140 W 11th Ave
- 535 Palmer Rd
- 1322 Midland Rd
- 635 Wood St
- 454 W 6th Ave
- 1408 Butler Pike
- 1410 Butler Pike
- 106 Barefield Ln
- 33 E 8th Ave Unit 55
- 253 E 10th Ave
- 222 E 7th Ave
- 117 Colwell Ln
- 453 Old Elm St
- 121 W 2nd Ave
- 264 Roberts Ave Unit 10
- 1075 Colwell Ln Unit 1075-4
- 445 W 6th Ave
- 167 W 7th Ave
- 303 W 6th Ave
- 221 W 6th Ave
- 108 Barefield Ln
- 137 W 5th Ave Unit C20
- 317 W 4th Ave
- 214 W 3rd Ave Unit FIRST FLOOR, REAR
- 241 E 10th Ave
- 105 W 3rd Ave Unit 2
- 316 Harry St Unit SECOND FLOOR
- 132 Maple St Unit GARAGE
- 108 Maple St
- 248 E 6th Ave
- 3 W 1st Ave
- 141 E 4th Ave Unit A-1
- 141 E 4th Ave Unit C6
- 75 Maple St Unit 202
- 101 Fayette St Unit 3
