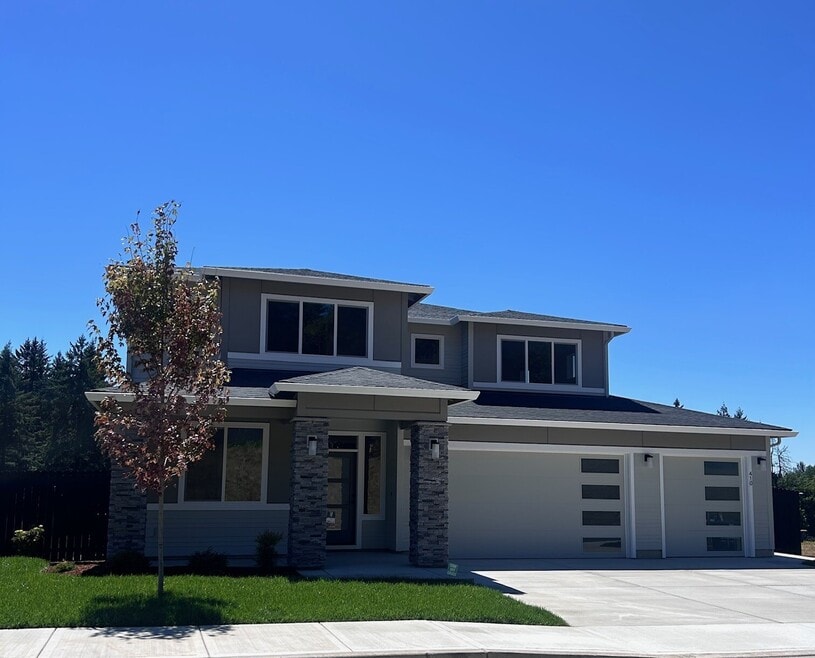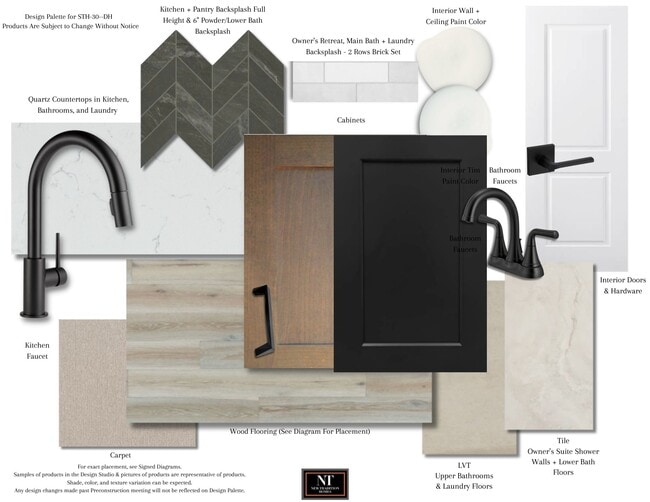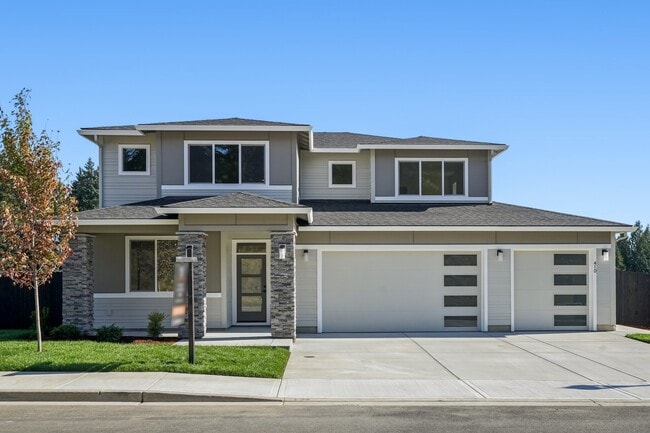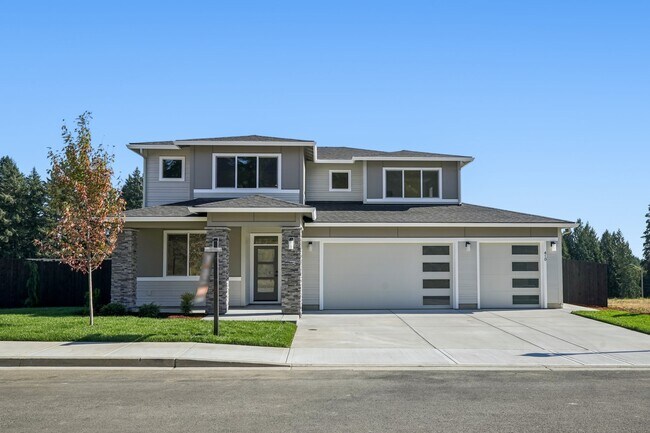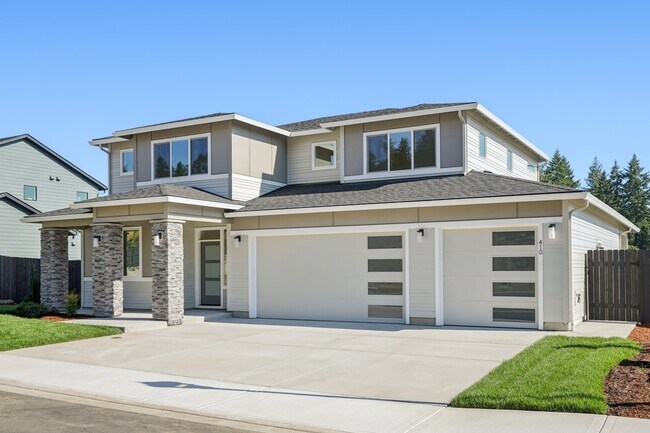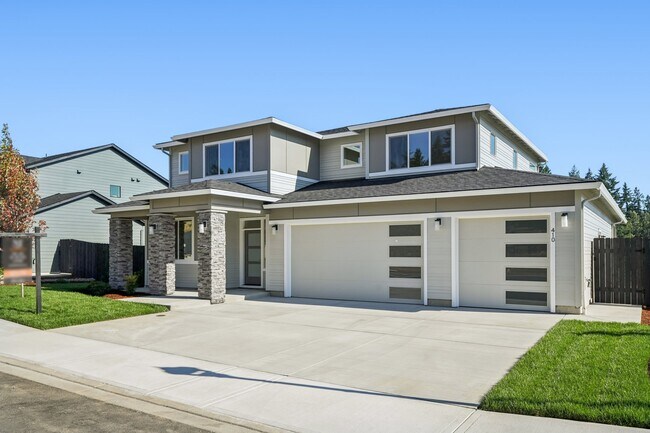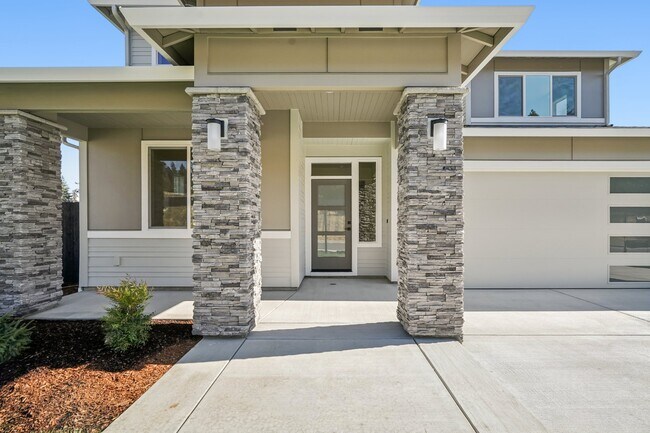
Estimated payment $6,021/month
Highlights
- New Construction
- Fireplace
- Park
- Views Throughout Community
- Community Playground
- Trails
About This Home
This home is complete and move-in ready! Discover the charm of New TraditionHomes popular Laurel plan, beautifully situated in Stephens Hillside. With 2,926 sq. ft. of thoughtfully designed living space, every detail is crafted for comfort and style. The heart of the home is the expansive kitchen, showcasing a striking 10-foot quartz islandperfect for entertaining or enjoying family meals. The open great room features a cozy fireplace and an 8-foot slider that leads to a covered patio and a fully fenced backyard with an extended patio cover, ideal for year-round enjoyment. Each bedroom is bright and airy, with oversized windows that flood the home with natural light. A main-level den and full bath provide exceptional flexibility, while the private owners retreat offers a spa-like escape with a generous walk-in closet and a luxurious floor-to-ceiling tile shower. This home is NextGen Certified for superior energy efficiency and includes peace of mind with a 2-year workmanship warranty plus a 2-10 Homebuyers Warranty. With its unbeatable location and the potential for maximum incentives when using preferred lenders, this is an opportunity you wont want to miss!
Builder Incentives
Flex DollarsFall Picks! This fall, when you purchase a new build or quick move-in home and use our preferred lender, you’ll receive 5% of the purchase price ($20k-$50k value!) to apply toward your choice of a rate buydown, closing costs, upgrades, or a price reduction—your pick, your way! See website for further details and conditions. Subject to end at any time without notice.
Sales Office
| Monday - Saturday |
10:30 AM - 5:30 PM
|
| Sunday |
Closed
|
Home Details
Home Type
- Single Family
HOA Fees
- $80 Monthly HOA Fees
Parking
- 3 Car Garage
Taxes
- No Special Tax
Home Design
- New Construction
Interior Spaces
- 2-Story Property
- Fireplace
Bedrooms and Bathrooms
- 4 Bedrooms
Community Details
Overview
- Association fees include ground maintenance
- Views Throughout Community
- Greenbelt
Recreation
- Community Playground
- Park
- Trails
Map
Other Move In Ready Homes in Stephens Hillside Farm
About the Builder
- Stephens Hillside Farm
- 313 E Caribou Ct
- 313 E Caribou Ct Unit 24
- 135 E Airedale Ave
- 2035 E Otter Loop Unit 66
- 2032 E Otter Loop Unit 45
- 2139 E Otter Loop Unit 62
- 2207 E Badger Way
- 2235 E Otter Loop Unit 60
- 2239 E Otter Loop Unit 59
- 2243 E Otter Loop Unit 58
- 2240 E Otter Loop Unit 52
- 2213 E Juniper Cir Unit 17
- 0 NW Paradise Park Rd
- 0 NE Johnson Rd (Parcel# 222320000)
- 000 NE Johnson Rd
- 0 NW 314th Cir
- 17207 NW 7th Ave
- 1 NW 389th St
- 0 NW 389th St Unit 257845145
