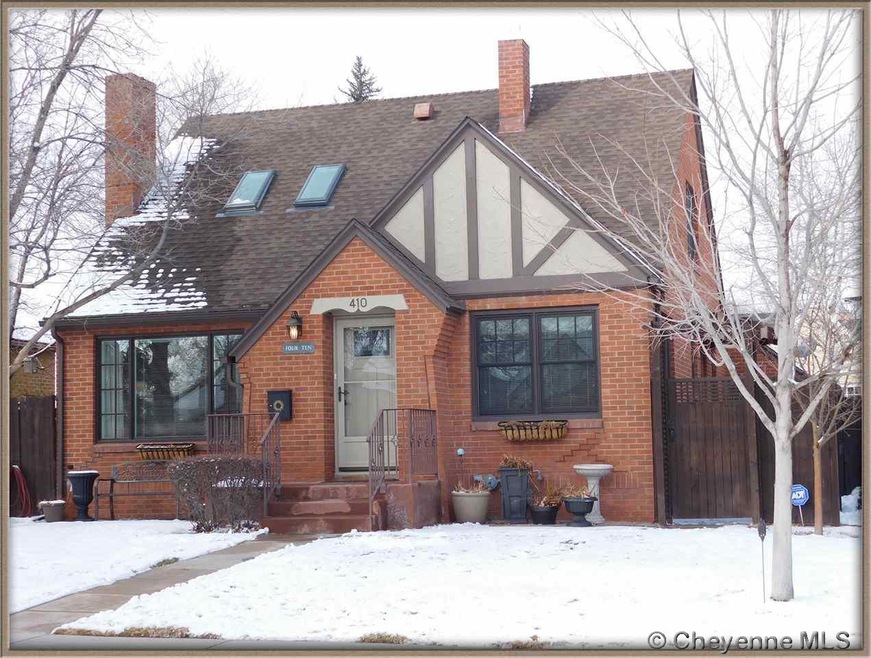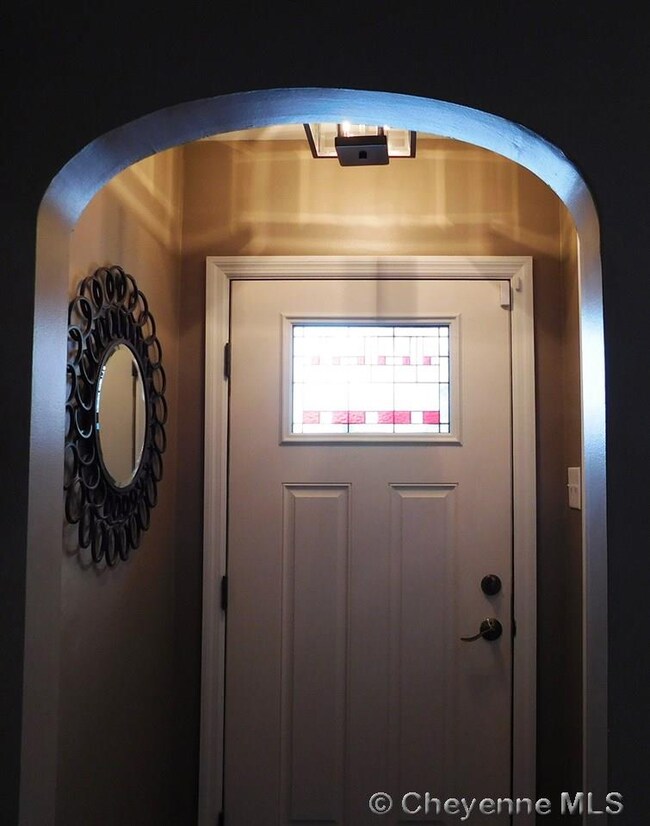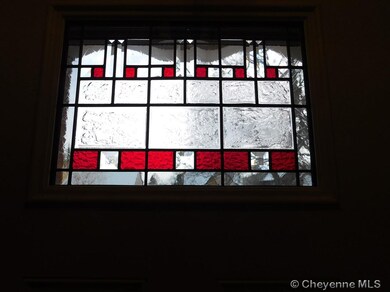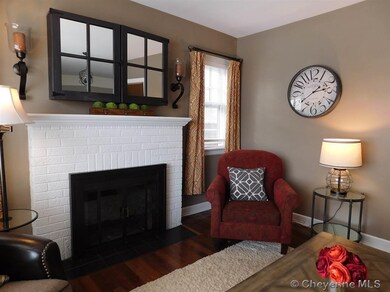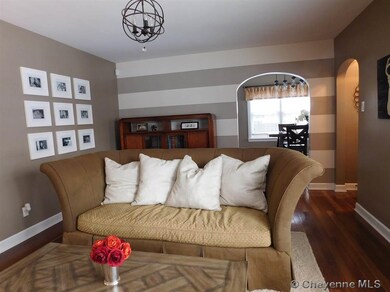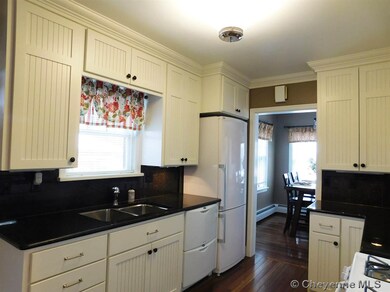
410 W 3rd Ave Cheyenne, WY 82001
Moore Haven Heights NeighborhoodHighlights
- Deck
- Wood Flooring
- Sun or Florida Room
- Vaulted Ceiling
- Main Floor Bedroom
- Granite Countertops
About This Home
As of July 2022Absolutely Beautiful Avenues Home! This lovely home features 4 Bedrooms, 3 baths including a private master suite with walk-in his & her closets... Over-sized 2 car garage, plus separate workshop/garden shed. Wonderful waterscape in private backyard with enclosed outdoor living space. This home shows pride of ownership inside & out. Updated quality custom finishes including electrical, plumbing, mechanical, sprinkler system... Wonderful gas fireplace with built in hutch for mounted tv... A must see!!
Last Agent to Sell the Property
RE/MAX Capitol Properties License #4261 Listed on: 02/05/2018

Home Details
Home Type
- Single Family
Est. Annual Taxes
- $1,724
Year Built
- Built in 1939
Lot Details
- 5,625 Sq Ft Lot
- Back Yard Fenced
- Sprinkler System
Home Design
- Brick Exterior Construction
- Composition Roof
- Radon Mitigation System
Interior Spaces
- 1.5-Story Property
- Wet Bar
- Vaulted Ceiling
- Ceiling Fan
- Skylights
- Gas Fireplace
- Thermal Windows
- Formal Dining Room
- Den
- Sun or Florida Room
- Walk-Out Basement
- Granite Countertops
Flooring
- Wood
- Tile
Bedrooms and Bathrooms
- 4 Bedrooms
- Main Floor Bedroom
- Walk-In Closet
- 3 Bathrooms
Parking
- 2 Car Detached Garage
- Alley Access
- Garage Door Opener
Outdoor Features
- Deck
- Patio
- Separate Outdoor Workshop
- Utility Building
- Outbuilding
- Porch
Utilities
- Hot Water Heating System
- Heating System Uses Natural Gas
- Cable TV Available
Community Details
- Moore Haven Hts Subdivision
Listing and Financial Details
- Assessor Parcel Number 16003002500160
Ownership History
Purchase Details
Home Financials for this Owner
Home Financials are based on the most recent Mortgage that was taken out on this home.Purchase Details
Purchase Details
Home Financials for this Owner
Home Financials are based on the most recent Mortgage that was taken out on this home.Purchase Details
Home Financials for this Owner
Home Financials are based on the most recent Mortgage that was taken out on this home.Purchase Details
Home Financials for this Owner
Home Financials are based on the most recent Mortgage that was taken out on this home.Similar Homes in Cheyenne, WY
Home Values in the Area
Average Home Value in this Area
Purchase History
| Date | Type | Sale Price | Title Company |
|---|---|---|---|
| Warranty Deed | -- | Flying S Title & Escrow | |
| Quit Claim Deed | -- | None Listed On Document | |
| Warranty Deed | -- | None Listed On Document | |
| Warranty Deed | -- | First American | |
| Warranty Deed | -- | First American Title |
Mortgage History
| Date | Status | Loan Amount | Loan Type |
|---|---|---|---|
| Open | $498,750 | New Conventional | |
| Previous Owner | $159,000 | New Conventional | |
| Previous Owner | $160,000 | New Conventional | |
| Previous Owner | $307,545 | VA | |
| Previous Owner | $82,000 | New Conventional |
Property History
| Date | Event | Price | Change | Sq Ft Price |
|---|---|---|---|---|
| 07/14/2022 07/14/22 | Sold | -- | -- | -- |
| 06/08/2022 06/08/22 | Pending | -- | -- | -- |
| 06/06/2022 06/06/22 | For Sale | $510,000 | +45.7% | $194 / Sq Ft |
| 05/03/2018 05/03/18 | Sold | -- | -- | -- |
| 03/22/2018 03/22/18 | For Sale | $350,000 | 0.0% | $133 / Sq Ft |
| 03/21/2018 03/21/18 | Pending | -- | -- | -- |
| 02/23/2018 02/23/18 | Pending | -- | -- | -- |
| 02/05/2018 02/05/18 | For Sale | $350,000 | +6.1% | $133 / Sq Ft |
| 11/20/2015 11/20/15 | Sold | -- | -- | -- |
| 10/04/2015 10/04/15 | Pending | -- | -- | -- |
| 09/24/2015 09/24/15 | For Sale | $329,900 | -- | $138 / Sq Ft |
Tax History Compared to Growth
Tax History
| Year | Tax Paid | Tax Assessment Tax Assessment Total Assessment is a certain percentage of the fair market value that is determined by local assessors to be the total taxable value of land and additions on the property. | Land | Improvement |
|---|---|---|---|---|
| 2025 | $2,950 | $31,926 | $3,084 | $28,842 |
| 2024 | $2,950 | $41,716 | $4,112 | $37,604 |
| 2023 | $3,142 | $44,440 | $4,112 | $40,328 |
| 2022 | $2,636 | $36,524 | $4,112 | $32,412 |
| 2021 | $2,244 | $31,017 | $4,112 | $26,905 |
| 2020 | $2,107 | $29,202 | $4,112 | $25,090 |
| 2019 | $2,021 | $27,991 | $4,112 | $23,879 |
| 2018 | $1,789 | $25,014 | $3,331 | $21,683 |
| 2017 | $1,724 | $23,894 | $3,331 | $20,563 |
| 2016 | $1,617 | $22,401 | $3,028 | $19,373 |
| 2015 | $1,559 | $21,577 | $3,028 | $18,549 |
| 2014 | $1,364 | $18,771 | $3,028 | $15,743 |
Agents Affiliated with this Home
-
Dee T Williamson

Seller's Agent in 2022
Dee T Williamson
RE/MAX
(307) 631-9199
2 in this area
62 Total Sales
-
Lodema Klimt

Buyer's Agent in 2022
Lodema Klimt
Coldwell Banker, The Property Exchange
(307) 631-4281
2 in this area
81 Total Sales
-
Denise Moody

Seller's Agent in 2015
Denise Moody
#1 Properties
(307) 630-9333
2 in this area
139 Total Sales
Map
Source: Cheyenne Board of REALTORS®
MLS Number: 70469
APN: 1-6003-0025-0016-0
- 429 W 5th Ave
- 304 W 3rd Ave
- 819 W 1st Ave
- 3316 Snyder Ave
- 116 W 2nd Ave
- 111 W 2nd Ave
- 3205 Snyder Ave
- 3021 Thomes Ave
- 712 W 31st St
- 3608 Dey Ave
- 104 W Pershing Blvd
- 3068 Reed Ave
- 3619 Cribbon Ave
- 3118 Dillon Ave Unit 2
- 2921 Thomes Ave
- 202 E 3rd Ave
- 1002 Randall Ave Unit 1
- 209 E 4th Ave
- 1125 W 8th Ave
- 2916 Reed Ave
