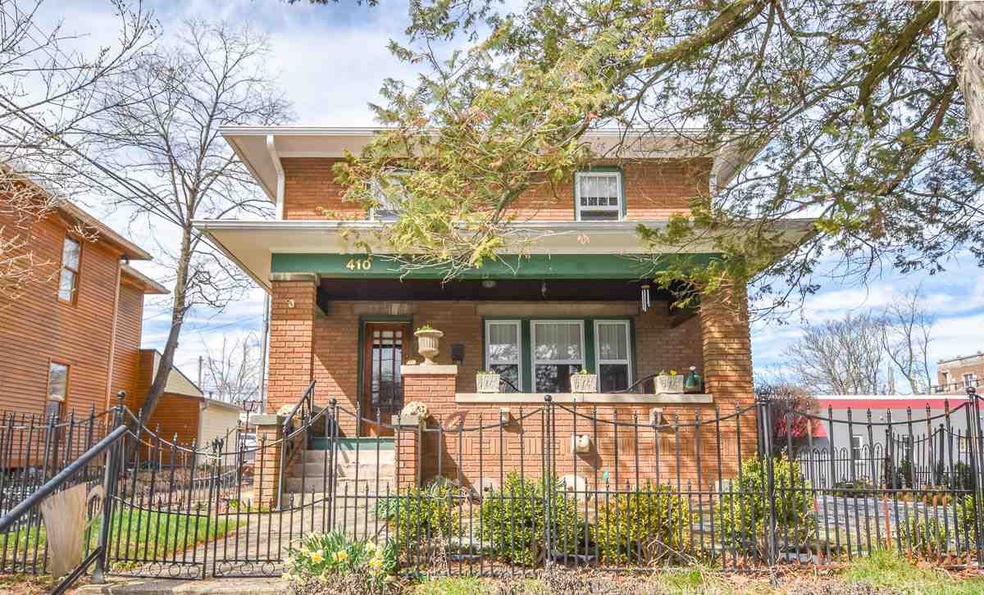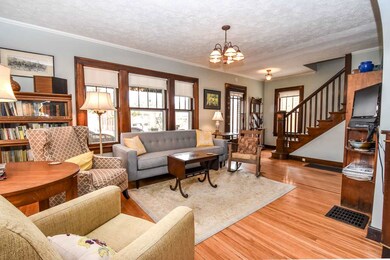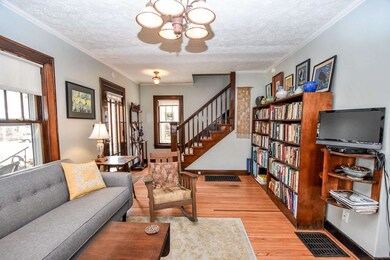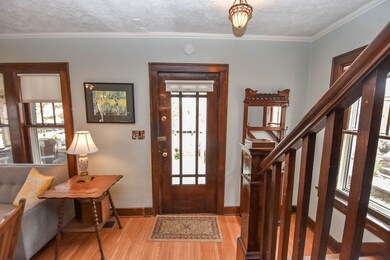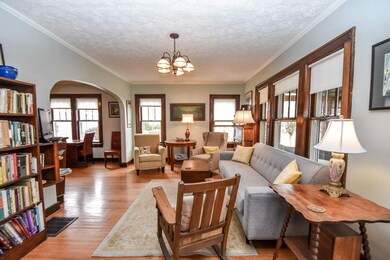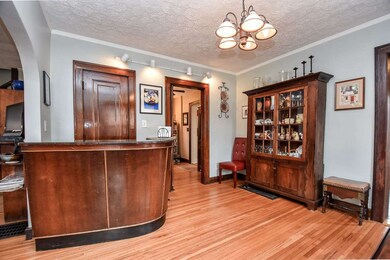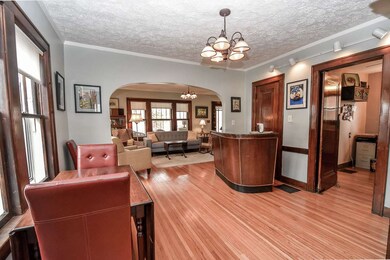410 W 4th St Bloomington, IN 47404
Prospect Hill NeighborhoodEstimated Value: $441,000 - $533,000
Highlights
- Traditional Architecture
- Wood Flooring
- Walk-In Closet
- Tri-North Middle School Rated A
- Woodwork
- 3-minute walk to B-Line Trail
About This Home
As of May 2018Location! Location! Location! It is rare to find a single family residence in Downtown Bloomington! This beautiful, circa 1927 brick four-square is ideally situated within a few blocks of everything downtown! The Farmer's Market, B-Line Trail, Bloomingfood's Grocery, shops, restaurants and the courthouse. It sits kitty-cornered to the historic Batman House and next door to a quaint Bed & Breakfast. Zoned both residential and commercial, it has a full range of possibilities. The classic, covered front porch overlooks a fenced, limestone patio that has been carefully landscaped and is enclosed with a decorative fence. This charming residence features the original hardwood flooring and wood trim-work. Architectural details like the archway connecting the living room and dining room show the homes historic character. Large windows bring in natural light. 3 bedrooms plus office, 2 full baths, dry basement with storage and laundry area, ample off-street parking for 2 cars, motorcycles & bicycles. *See attachments for even more details.
Home Details
Home Type
- Single Family
Est. Annual Taxes
- $2,933
Year Built
- Built in 1927
Lot Details
- 3,049 Sq Ft Lot
- Lot Dimensions are 44x66
- Decorative Fence
- Historic Home
- Zoning described as Downtown Commercial
Parking
- Off-Street Parking
Home Design
- Traditional Architecture
- Brick Exterior Construction
- Shingle Roof
- Asphalt Roof
- Cement Board or Planked
Interior Spaces
- 2-Story Property
- Woodwork
- Crown Molding
- Fire and Smoke Detector
- Laminate Countertops
Flooring
- Wood
- Tile
Bedrooms and Bathrooms
- 3 Bedrooms
- Walk-In Closet
- Bathtub with Shower
- Separate Shower
Basement
- Basement Fills Entire Space Under The House
- Stone or Rock in Basement
Utilities
- Forced Air Heating and Cooling System
- Heating System Uses Gas
- Cable TV Available
Additional Features
- Patio
- Suburban Location
Listing and Financial Details
- Assessor Parcel Number 53-05-32-413-071.000-005
Ownership History
Purchase Details
Home Financials for this Owner
Home Financials are based on the most recent Mortgage that was taken out on this home.Purchase Details
Purchase Details
Purchase Details
Home Financials for this Owner
Home Financials are based on the most recent Mortgage that was taken out on this home.Purchase Details
Home Financials for this Owner
Home Financials are based on the most recent Mortgage that was taken out on this home.Home Values in the Area
Average Home Value in this Area
Purchase History
| Date | Buyer | Sale Price | Title Company |
|---|---|---|---|
| Davis Adrienne N | -- | None Available | |
| Clay Keith A | -- | None Available | |
| Clay And Clay Llc | -- | None Available | |
| Clay Keith A | -- | None Available | |
| N & N Enterprises Llc | -- | None Available |
Mortgage History
| Date | Status | Borrower | Loan Amount |
|---|---|---|---|
| Open | Davis Adrienne N | $303,920 | |
| Previous Owner | Clay Keith A | $216,000 |
Property History
| Date | Event | Price | Change | Sq Ft Price |
|---|---|---|---|---|
| 05/08/2018 05/08/18 | Sold | $379,900 | 0.0% | $250 / Sq Ft |
| 03/28/2018 03/28/18 | For Sale | $379,900 | -- | $250 / Sq Ft |
Tax History Compared to Growth
Tax History
| Year | Tax Paid | Tax Assessment Tax Assessment Total Assessment is a certain percentage of the fair market value that is determined by local assessors to be the total taxable value of land and additions on the property. | Land | Improvement |
|---|---|---|---|---|
| 2024 | $4,850 | $436,500 | $55,300 | $381,200 |
| 2023 | $2,244 | $409,300 | $52,200 | $357,100 |
| 2022 | $4,037 | $367,700 | $45,400 | $322,300 |
| 2021 | $4,072 | $388,800 | $25,200 | $363,600 |
| 2020 | $3,857 | $367,600 | $20,200 | $347,400 |
| 2019 | $3,630 | $345,200 | $18,100 | $327,100 |
| 2018 | $2,991 | $279,200 | $25,300 | $253,900 |
| 2017 | $2,933 | $273,100 | $22,200 | $250,900 |
| 2016 | $2,923 | $272,100 | $22,200 | $249,900 |
| 2014 | $2,793 | $261,100 | $22,200 | $238,900 |
Map
Source: Indiana Regional MLS
MLS Number: 201811641
APN: 53-05-32-413-071.000-005
- 308 S Madison St
- 304 W Kirkwood Ave Unit 203
- 339 S Fairview St
- 803 W 6th St
- 618 W Howe St
- 126 E 6th St
- 919 W Kirkwood Ave
- 808 W 2nd St
- 425 N Walnut St
- 821 W 9th St
- 605 N Fairview St
- 925 W 2nd St
- 509 N Washington St
- 542 S Walnut St
- 213 N Grant St
- 317 E Smith Ave
- 825 W 1st St
- 827 W 1st St
- 1131 W 6th St
- 801 W 11th St
- 412 W 4th St
- 116 S Madison St
- 116 S Madison Suite B St
- 416 W 4th St
- 420 W 4th St
- 111 S Rogers St
- 415 W 4th St Unit Basement
- 415 W 4th St Unit D
- 411 W Kirkwood Ave
- 403 W Kirkwood Ave
- 200 S Madison St
- 207 S Rogers St
- 500 W 4th St
- 500 W 4th St
- 510 W 4th St Unit 9
- 108 S Rogers St
- 118 - #4 S Rogers St Unit 4
- 118 S Rogers St
- 118 S Rogers St Unit Suite 6
- 118 S Rogers St Unit Suite 5
