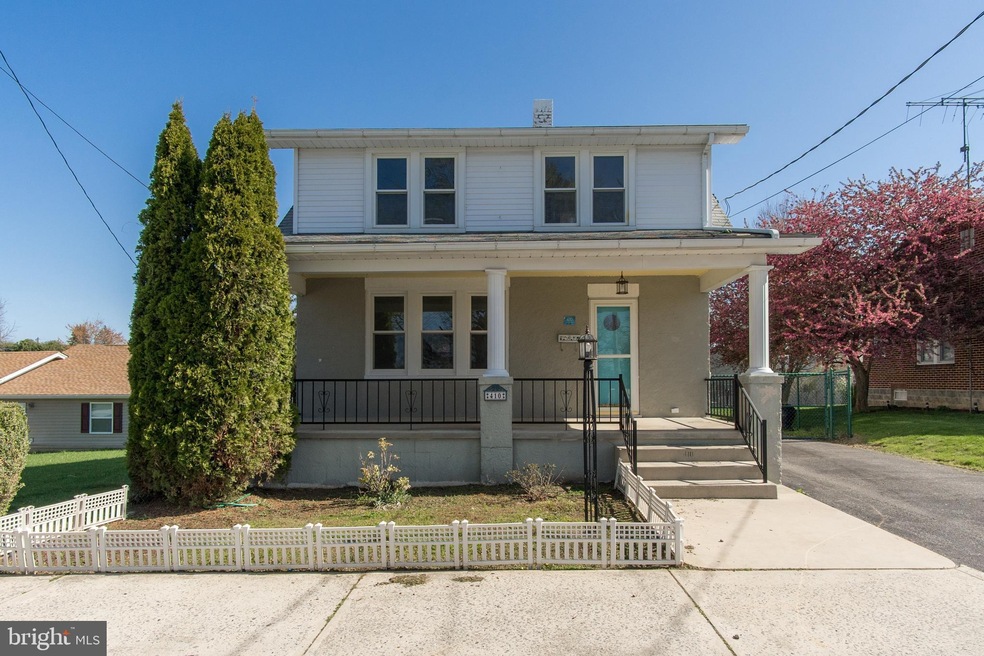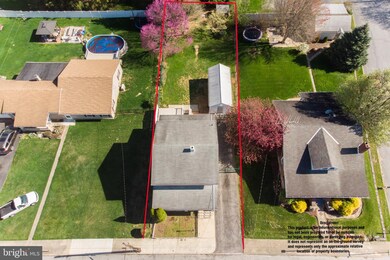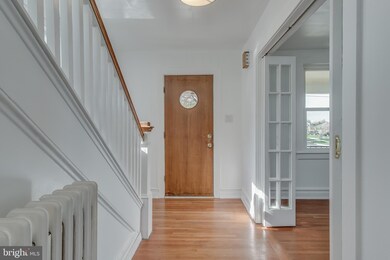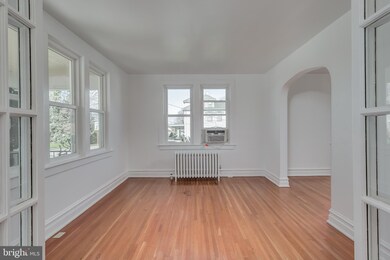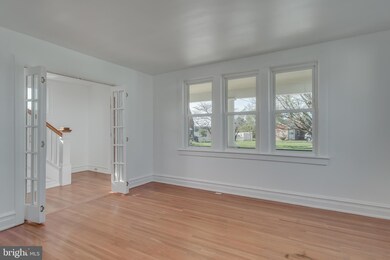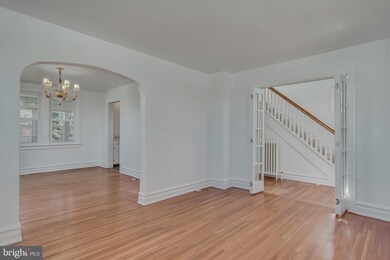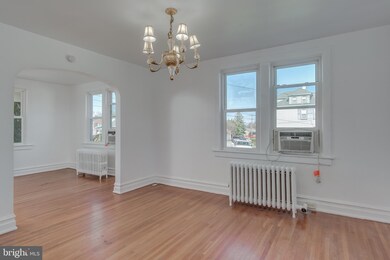
410 W 6th St Waynesboro, PA 17268
Estimated Value: $209,554 - $236,000
Highlights
- Cape Cod Architecture
- Porch
- Walk-Up Access
- No HOA
- Patio
- Radiator
About This Home
As of May 2022LOADED WITH CHARM! Beautiful cape cod features a spacious living room off the entry foyer-tucked behind glass french doors & with tons of natural light. Living room has arched entrance into the formal dining area and on into the large kitchen with updated SS appliances including gas stove.1/2 bath just off the kitchen. Adorable dutch door leads out to the rear sunroom overlooking backyard! Upstairs find 3 BDRM, walk-up attic & remodeled full bathroom! Basement is ready for your vision-new concrete slab floor was done in 2018 along with new concrete exit ramp to the rear yard. Plumbed for another full bathroom! GREAT yard is fully fenced in the rear and a portion of the driveway with gated access. Rear patio, large detached garage/shed with electric, HUGE front porch that you will LOVE & so much more!! Addtl updates include: replacement windows, updated electric, HWH 2019, replacement sump pump & new radon mitigation system (2016).
Home Details
Home Type
- Single Family
Est. Annual Taxes
- $1,498
Year Built
- Built in 1930
Lot Details
- 6,534 Sq Ft Lot
- Back Yard Fenced
Parking
- Driveway
Home Design
- Cape Cod Architecture
- Active Radon Mitigation
- Stucco
Interior Spaces
- 1,304 Sq Ft Home
- Property has 2.5 Levels
Bedrooms and Bathrooms
- 3 Bedrooms
Basement
- Walk-Up Access
- Interior and Exterior Basement Entry
- Rough-In Basement Bathroom
Outdoor Features
- Patio
- Porch
Utilities
- Window Unit Cooling System
- Radiator
- Electric Water Heater
Community Details
- No Home Owners Association
Listing and Financial Details
- Assessor Parcel Number 26-5C22.-048.-000000
Ownership History
Purchase Details
Home Financials for this Owner
Home Financials are based on the most recent Mortgage that was taken out on this home.Purchase Details
Home Financials for this Owner
Home Financials are based on the most recent Mortgage that was taken out on this home.Similar Homes in Waynesboro, PA
Home Values in the Area
Average Home Value in this Area
Purchase History
| Date | Buyer | Sale Price | Title Company |
|---|---|---|---|
| Belella Payton | $206,000 | Lincoln Title | |
| Tangvatchrin Amparo Elizabeth | $128,900 | None Available |
Mortgage History
| Date | Status | Borrower | Loan Amount |
|---|---|---|---|
| Open | Belella Payton | $199,124 | |
| Previous Owner | Tangvatchrin Amparo Elizabeth | $103,120 | |
| Previous Owner | Jackson Dennis R | $135,500 |
Property History
| Date | Event | Price | Change | Sq Ft Price |
|---|---|---|---|---|
| 05/20/2022 05/20/22 | Sold | $206,000 | +11.4% | $158 / Sq Ft |
| 04/23/2022 04/23/22 | Pending | -- | -- | -- |
| 04/19/2022 04/19/22 | For Sale | $184,900 | +43.4% | $142 / Sq Ft |
| 04/12/2016 04/12/16 | Sold | $128,900 | -12.8% | $99 / Sq Ft |
| 03/01/2016 03/01/16 | Pending | -- | -- | -- |
| 09/08/2015 09/08/15 | For Sale | $147,900 | -- | $113 / Sq Ft |
Tax History Compared to Growth
Tax History
| Year | Tax Paid | Tax Assessment Tax Assessment Total Assessment is a certain percentage of the fair market value that is determined by local assessors to be the total taxable value of land and additions on the property. | Land | Improvement |
|---|---|---|---|---|
| 2025 | $3,072 | $16,950 | $800 | $16,150 |
| 2024 | $2,996 | $16,950 | $800 | $16,150 |
| 2023 | $2,930 | $16,950 | $800 | $16,150 |
| 2022 | $1,540 | $9,200 | $800 | $8,400 |
| 2021 | $1,461 | $9,200 | $800 | $8,400 |
| 2020 | $1,450 | $9,200 | $800 | $8,400 |
| 2019 | $1,422 | $9,200 | $800 | $8,400 |
| 2018 | $1,342 | $9,200 | $800 | $8,400 |
| 2017 | $1,317 | $9,200 | $800 | $8,400 |
| 2016 | $264 | $9,200 | $800 | $8,400 |
| 2015 | $246 | $9,200 | $800 | $8,400 |
| 2014 | $246 | $9,200 | $800 | $8,400 |
Agents Affiliated with this Home
-
Kari Shank

Seller's Agent in 2022
Kari Shank
Samson Properties
(240) 291-2059
5 in this area
332 Total Sales
-
Kelly Kline

Buyer's Agent in 2022
Kelly Kline
RE/MAX
(301) 964-2541
3 in this area
126 Total Sales
-
Tina Long

Seller's Agent in 2016
Tina Long
Preferred Realty LLC
(717) 377-8164
29 in this area
99 Total Sales
Map
Source: Bright MLS
MLS Number: PAFL2006328
APN: 26-5C22-048-000000
- 433 Hamilton Ave
- 462 Scott Ave Unit 4
- 344 Ridge Ave
- 418 W 5th St
- 313 Park St
- 27 W 6th St
- 202 1/2 Park St
- 5 E 5th St
- 16 W 9th St
- 309 S Church St
- 817 Maple St
- 0 Westview Ave
- 158 S Phillips Ave
- 164 Ash Spring Ct
- 138 S Church St
- 702 Fir Spring Dr
- 92 S Price Ave
- 90 S Price Ave
- 130 S Church St
- 163 Elderberry Spring Ct Unit 79
