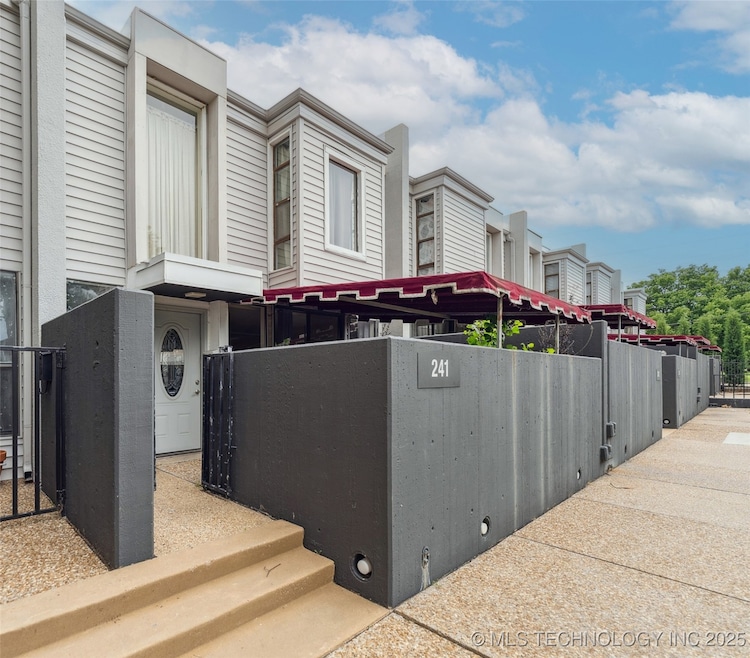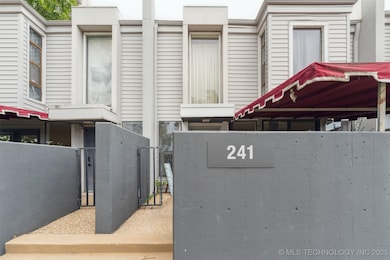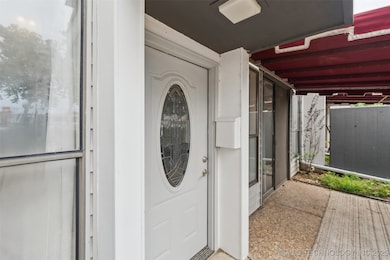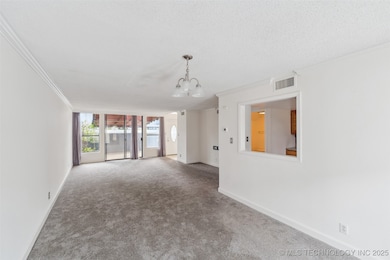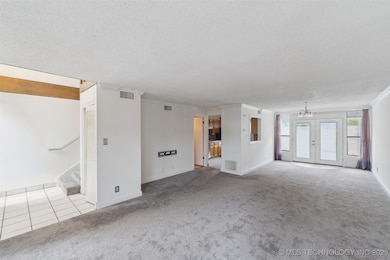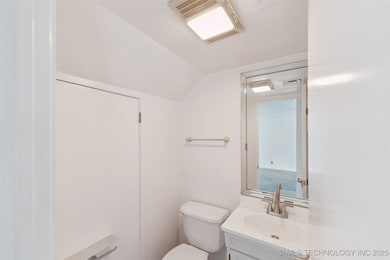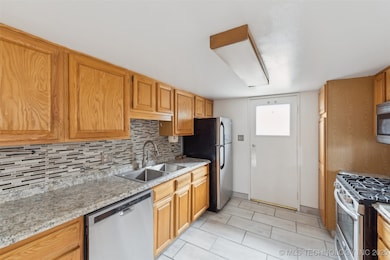Central Park Residences 410 W 7th St Unit 241 Tulsa, OK 74119
Downtown Tulsa NeighborhoodEstimated payment $2,078/month
Highlights
- Fitness Center
- Mature Trees
- Deck
- Gated Community
- Clubhouse
- Contemporary Architecture
About This Home
STEP INTO THIS PRIVATE TOWNHOUSE-STYLE CONDO AT CENTRAL PARK RESIDENCES - AN URBAN GEM BUILT IN 1970 WITH CHARACTER, CONVENIENCE, AND COMFORT ALL WRAPPED INTO ONE. YOU'LL LOVE THE OPEN AND BRIGHT LIVING/DINING COMBO, ACCENTUATED WITH CROWN MOLDING AND CLEAN LINES. TWO BEDROOMS, 21⁄2 BATHS WITH SPACE TO BREATHE, WORK, OR UNWIND. KITCHEN COMES READY FOR REAL LIFE
WITH STAINLESS APPLIANCES AND STYLISH GRANITE-LOOK COUNTERTOPS. PRIVATE PATIO GIVES YOU A BIT OF OUTDOOR BREATHING ROOM IN THE CITY. LIVING HERE MEANS YOU'RE INSIDE A FULL-SERVICE EXPERIENCE - GATED ACCESS, 24/7 SECURITY, COVERED PARKING, FITNESS CENTER, POOL, TENNIS COURTS, CLUB ROOMS, AMAZON LOCKER HUB, AND MORE. UTILITIES ARE INCLUDED FOR SIMPLICITY AND SAVINGS. THIS IS LOCK-AND-LEAVE DOWNTOWN LIVING AT ITS BEST: SECURE, SERVICE-FORWARD, LOADED WITH AMENITIES, AND STEPS FROM BOK CENTER, OSU MED, RIVER PARKS, AND RIVERFRONT TRAILS. IT'S EVERYTHING YOU WANT. TWO ATTACHED COVERED PARKING WITH A SEPARATE GATED ENTRANCE FOR THESE
UNITS, AS WELL AS AN INCLUDED COVERED PARKING SPACE DEEDED TO THIS UNIT. THE DECKING AND ROOF ARE RECENTLY UPDATED AND THE ASSOCIATION HAS PLANS TO DO EVEN MORE MAJOR UPDATES TO THE UNIT.
Property Details
Home Type
- Condominium
Est. Annual Taxes
- $1,295
Year Built
- Built in 1970
Lot Details
- West Facing Home
- Property is Fully Fenced
- Chain Link Fence
- Electric Fence
- Landscaped
- Sprinkler System
- Mature Trees
HOA Fees
- $1,172 Monthly HOA Fees
Parking
- 2 Car Attached Garage
- Carport
- Rear-Facing Garage
- Driveway
Home Design
- Contemporary Architecture
- Slab Foundation
- Wood Frame Construction
- Tar and Gravel Roof
- Vinyl Siding
Interior Spaces
- 1,408 Sq Ft Home
- 2-Story Property
- Wired For Data
- Aluminum Window Frames
Kitchen
- Oven
- Stove
- Range
- Microwave
- Dishwasher
- Laminate Countertops
- Disposal
Flooring
- Carpet
- Tile
Bedrooms and Bathrooms
- 2 Bedrooms
Laundry
- Dryer
- Washer
Home Security
Outdoor Features
- Deck
- Covered Patio or Porch
- Exterior Lighting
- Outdoor Storage
Schools
- Emerson Elementary School
- Central High School
Utilities
- Zoned Heating and Cooling
- Heating System Uses Gas
- Programmable Thermostat
- Gas Water Heater
- High Speed Internet
- Cable TV Available
Community Details
Overview
- Association fees include electricity, gas, maintenance structure, sewer, trash, water
- Lindsey I Addn Subdivision
- Community Parking
Amenities
- Business Center
- Laundry Facilities
Recreation
- Park
Pet Policy
- Pets Allowed
Security
- Security Guard
- Gated Community
- Fire and Smoke Detector
Map
About Central Park Residences
Home Values in the Area
Average Home Value in this Area
Property History
| Date | Event | Price | List to Sale | Price per Sq Ft |
|---|---|---|---|---|
| 09/16/2025 09/16/25 | Price Changed | $152,500 | -1.6% | $108 / Sq Ft |
| 06/09/2025 06/09/25 | For Sale | $155,000 | -- | $110 / Sq Ft |
Source: MLS Technology
MLS Number: 2524648
APN: 23325-92-11-34655
- 410 W 7th St Unit 1430
- 410 W 7th St Unit 1824
- 410 W 7th St Unit 2026
- 410 W 7th St Unit 229
- 410 W 7th St Unit 2025
- 410 W 7th St Unit 1622
- 410 W 7th St Unit 1521
- 410 W 7th St Unit 1230
- 410 W 7th St Unit 1722
- 410 W 7th St Unit 727
- 410 W 7th St Unit 1921
- 410 W 7th St Unit 828G
- 410 W 7th St Unit 1928
- 410 W 7th St Unit 421
- 410 W 7th St Unit 1125-1126
- 711 S Norfolk Ave
- 629 E 3rd St
- 1225 S Owasso Ave
- 130 S Boulder Ave Unit 2
- 450 W 7th St Unit 1405
- 410 W 7th St Unit 430
- 401 S Elgin Ave
- 119 E 6th St
- 427 S Boston Ave
- 522 S Boston Ave
- 400 S Main St Unit ID1322466P
- 16 E 5th St
- 1108 S Detroit Ave 3b
- 2 W 6th St
- 211 S Greenwood Ave
- 624 S Peoria Ave
- 17 W 7th St
- 9 E 4th St
- 420 S Main St
- 15 W 6th St Unit ID1322468P
- 415 E 2nd St
- 324 S Main St
- 111 S Greenwood Ave
- 100 W 5th St Unit ID1322458P
- 309 S Boulder Ave Unit ID1322461P
