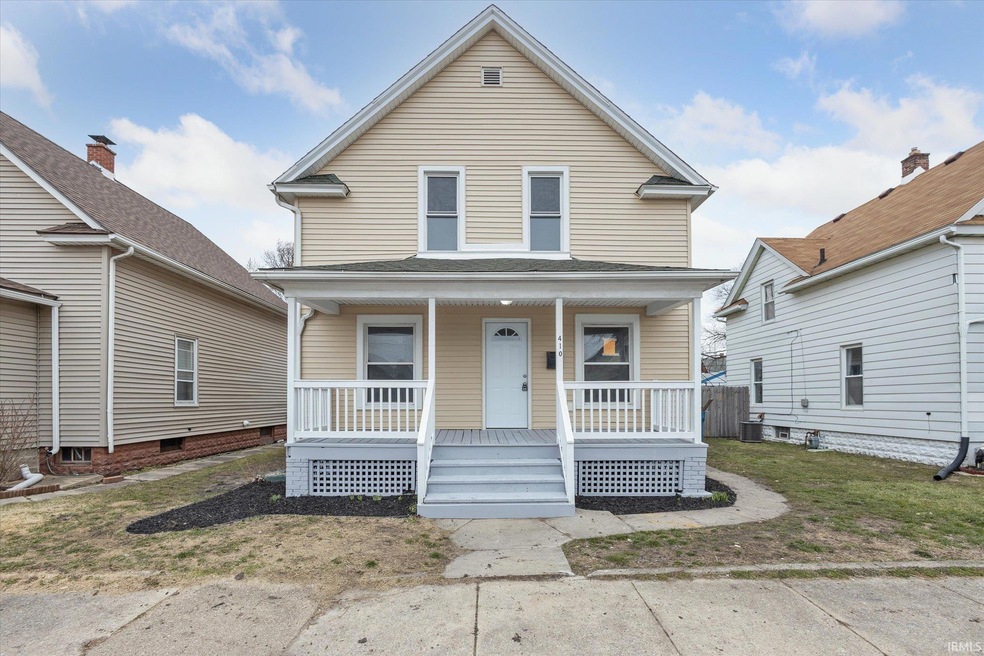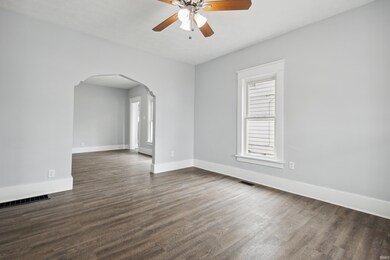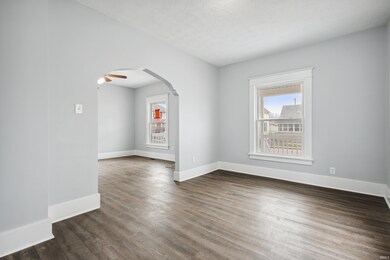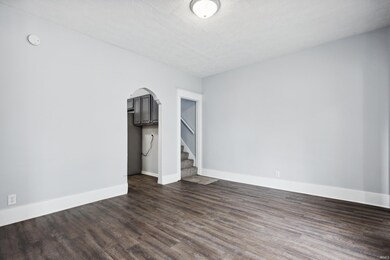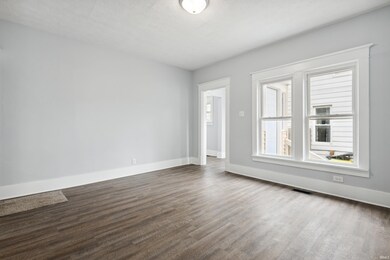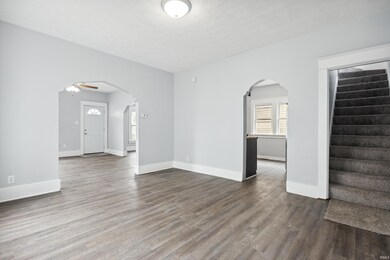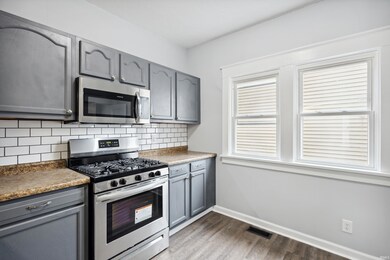
410 W 8th St Mishawaka, IN 46544
4
Beds
2
Baths
2,163
Sq Ft
5,175
Sq Ft Lot
About This Home
As of April 2023FULLY REMODELED MISHAWAKA HOME. 4 BEDROOMS WITH PRIMARY ONE THE FIRST FLOOR. FULL BATHROOMS ON EACH LEVEL. FRESHLY PAINTED AND NEW FLOORING THOUGHOUT. KITCHEN HAS BEEN UPDATED. NEWER FURNACE AND AC. DETACHED ONE CAR GARAGE. BONUS FINSIHED AREA IN THE BASEMENT. LOTS OF ROOM HERE.
Home Details
Home Type
- Single Family
Est. Annual Taxes
- $2,389
Year Built
- Built in 1913
Lot Details
- 5,175 Sq Ft Lot
- Lot Dimensions are 45x115
- Irregular Lot
Parking
- 1 Car Detached Garage
Home Design
- Vinyl Construction Material
Interior Spaces
- 1.5-Story Property
- Partially Finished Basement
- Basement Fills Entire Space Under The House
Bedrooms and Bathrooms
- 4 Bedrooms
Schools
- Lasalle Elementary School
- John Young Middle School
- Mishawaka High School
Utilities
- Forced Air Heating and Cooling System
- Heating System Uses Gas
Community Details
- Mcinerny Subdivision
Listing and Financial Details
- Assessor Parcel Number 71-09-16-410-023.000-023
Ownership History
Date
Name
Owned For
Owner Type
Purchase Details
Listed on
Mar 17, 2023
Closed on
Apr 21, 2023
Sold by
C & H Realty2 Llc
Bought by
Price Janette
Seller's Agent
Jen Arizmendi
Addresses Unlimited, LLC
Buyer's Agent
Kathy Glassburn
Open Door Realty, Inc
List Price
$174,900
Sold Price
$181,000
Premium/Discount to List
$6,100
3.49%
Views
58
Current Estimated Value
Home Financials for this Owner
Home Financials are based on the most recent Mortgage that was taken out on this home.
Estimated Appreciation
-$8,384
Avg. Annual Appreciation
-1.03%
Original Mortgage
$175,570
Outstanding Balance
$171,765
Interest Rate
6.6%
Mortgage Type
New Conventional
Estimated Equity
$5,004
Purchase Details
Closed on
Jan 25, 2023
Sold by
Kamphus John
Bought by
C & H Realty2 Llc
Purchase Details
Listed on
Jun 11, 2015
Closed on
Dec 29, 2015
Sold by
Boulac Matthew D and Boulac Sarah L
Bought by
Kamphus John
Buyer's Agent
Amanda Hagen
Coldwell Banker Real Estate Group
List Price
$99,000
Sold Price
$87,000
Premium/Discount to List
-$12,000
-12.12%
Home Financials for this Owner
Home Financials are based on the most recent Mortgage that was taken out on this home.
Avg. Annual Appreciation
7.66%
Original Mortgage
$88,870
Interest Rate
3.96%
Mortgage Type
New Conventional
Purchase Details
Closed on
Apr 11, 2008
Sold by
Dillon Joan
Bought by
Boulac Matthew D and Boulac Sarah L
Home Financials for this Owner
Home Financials are based on the most recent Mortgage that was taken out on this home.
Original Mortgage
$86,576
Interest Rate
6.09%
Mortgage Type
FHA
Purchase Details
Closed on
Mar 22, 2007
Sold by
Mcdonald Douglas J and Mcdonald Douglas John
Bought by
Dillon Joan
Purchase Details
Closed on
Jun 28, 2005
Sold by
Heston Roane J
Bought by
Mcdonald Douglas John
Home Financials for this Owner
Home Financials are based on the most recent Mortgage that was taken out on this home.
Original Mortgage
$50,150
Interest Rate
8.75%
Mortgage Type
Adjustable Rate Mortgage/ARM
Similar Homes in the area
Create a Home Valuation Report for This Property
The Home Valuation Report is an in-depth analysis detailing your home's value as well as a comparison with similar homes in the area
Home Values in the Area
Average Home Value in this Area
Purchase History
| Date | Type | Sale Price | Title Company |
|---|---|---|---|
| Warranty Deed | -- | Near North Title Group | |
| Warranty Deed | $92,000 | Near North Title Group | |
| Warranty Deed | -- | Metropolitan Title | |
| Warranty Deed | -- | Metropolitan Title In. Llc | |
| Sheriffs Deed | $31,501 | None Available | |
| Warranty Deed | -- | Title Express Inc |
Source: Public Records
Mortgage History
| Date | Status | Loan Amount | Loan Type |
|---|---|---|---|
| Open | $175,570 | New Conventional | |
| Previous Owner | $79,335 | VA | |
| Previous Owner | $88,870 | New Conventional | |
| Previous Owner | $79,033 | FHA | |
| Previous Owner | $86,576 | FHA | |
| Previous Owner | $50,150 | Adjustable Rate Mortgage/ARM |
Source: Public Records
Property History
| Date | Event | Price | Change | Sq Ft Price |
|---|---|---|---|---|
| 04/24/2023 04/24/23 | Sold | $181,000 | +3.5% | $84 / Sq Ft |
| 03/18/2023 03/18/23 | Pending | -- | -- | -- |
| 03/17/2023 03/17/23 | For Sale | $174,900 | +101.0% | $81 / Sq Ft |
| 12/31/2015 12/31/15 | Sold | $87,000 | -12.1% | $40 / Sq Ft |
| 12/28/2015 12/28/15 | Pending | -- | -- | -- |
| 06/11/2015 06/11/15 | For Sale | $99,000 | -- | $46 / Sq Ft |
Source: Indiana Regional MLS
Tax History Compared to Growth
Tax History
| Year | Tax Paid | Tax Assessment Tax Assessment Total Assessment is a certain percentage of the fair market value that is determined by local assessors to be the total taxable value of land and additions on the property. | Land | Improvement |
|---|---|---|---|---|
| 2024 | $1,308 | $152,800 | $17,000 | $135,800 |
| 2023 | $2,733 | $116,500 | $17,000 | $99,500 |
| 2022 | $2,733 | $116,500 | $17,000 | $99,500 |
| 2021 | $2,389 | $101,300 | $10,200 | $91,100 |
| 2020 | $1,017 | $90,800 | $9,200 | $81,600 |
| 2019 | $969 | $86,700 | $8,800 | $77,900 |
| 2018 | $957 | $82,600 | $8,300 | $74,300 |
| 2017 | $965 | $80,800 | $8,300 | $72,500 |
| 2016 | $1,024 | $84,900 | $8,300 | $76,600 |
| 2014 | $924 | $88,800 | $8,300 | $80,500 |
Source: Public Records
Agents Affiliated with this Home
-

Seller's Agent in 2023
Jen Arizmendi
Addresses Unlimited, LLC
(574) 245-0210
254 Total Sales
-
K
Buyer's Agent in 2023
Kathy Glassburn
Open Door Realty, Inc
(708) 699-7653
74 Total Sales
-

Buyer's Agent in 2015
Amanda Hagen
Coldwell Banker Real Estate Group
(574) 274-5313
62 Total Sales
Map
Source: Indiana Regional MLS
MLS Number: 202307762
APN: 71-09-16-410-023.000-023
Nearby Homes
- 314 W 8th St
- 211 W 9th St
- 553 W 6th St
- 547 W 11th St
- 427 W 12th St
- 115 E 9th St
- 126 E 8th St
- 209 E 6th St
- 411 W 13th St
- 907 Berkley Cir
- 1009 Berkley Cir
- 218 E 12th St
- 312 Fisher Ct
- 1014 W 7th St
- 720 W 15th St
- 1025 Lincolnway W
- 3024 Falling Oak Dr
- 3204 Falling Oak Dr
- 3126 Falling Oak Dr
- 1535 S Spring St
