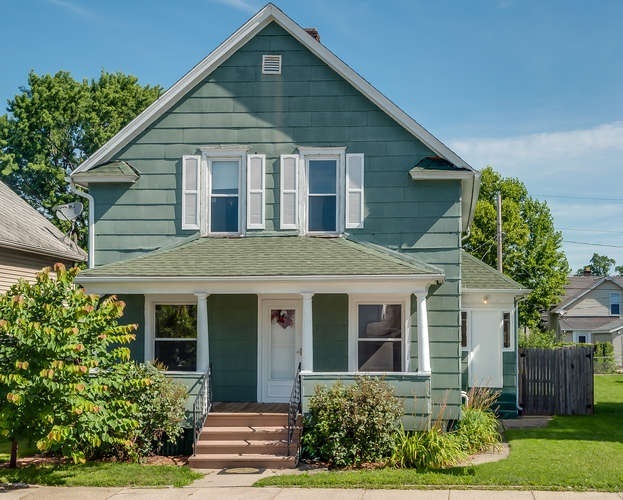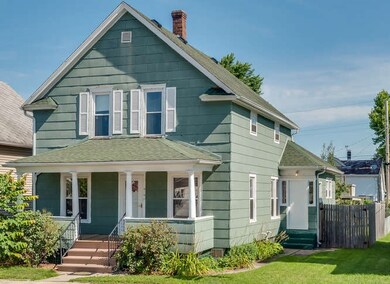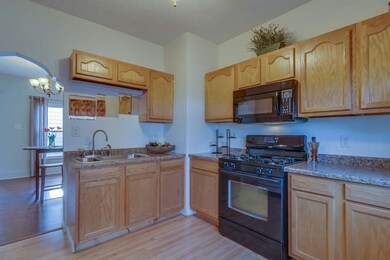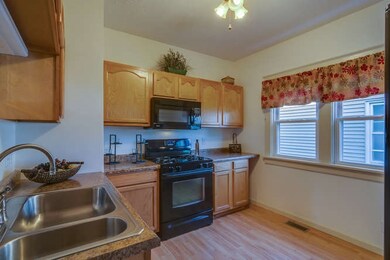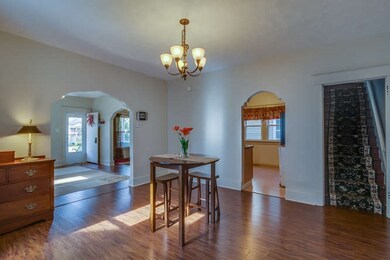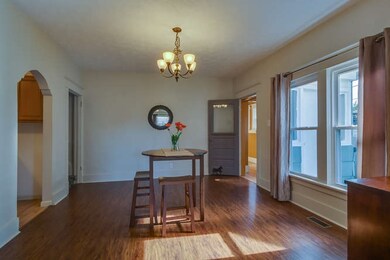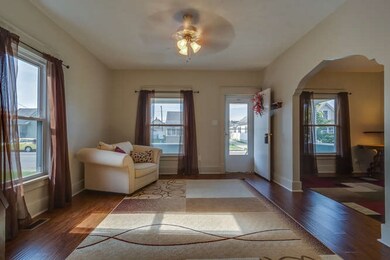
410 W 8th St Mishawaka, IN 46544
Highlights
- Traditional Architecture
- Walk-In Pantry
- Woodwork
- Wood Flooring
- 1 Car Detached Garage
- Forced Air Heating and Cooling System
About This Home
As of April 2023Property is under contract, however seller is taking back up offers. Must see inside to appreciate this 4 bedroom Home in Mishawaka and 2 baths, large open rooms, Main level bedroom and Bathroom,Abundance of natural light in every room hardwood floors, Arched Doorways, High Ceilings, Newer tilt in vinyl windows, High efficiency furnance, central air, New garage roof, low utiltiies, Professionally insulated by Moper, main level laundry,good size kitchen with oak cabinets, good counter space neutral colors, walk in pantry, formal dining room, Full basement, one room finished for play room, or office. Tons of storage, Fenced yard, with 1 car garage, nothing to do but unpack, Schools all close by, Enjoy Mishawaka dowtown, Riverwalk, coffee shops, eateries. Simply wonderful, must see inside. Quick possession.
Home Details
Home Type
- Single Family
Est. Annual Taxes
- $923
Year Built
- Built in 1913
Lot Details
- 5,175 Sq Ft Lot
- Lot Dimensions are 45x115
- Privacy Fence
- Chain Link Fence
- Level Lot
Parking
- 1 Car Detached Garage
Home Design
- Traditional Architecture
- Brick Foundation
- Asphalt Roof
- Shingle Siding
Interior Spaces
- 2-Story Property
- Woodwork
- Partially Finished Basement
- Basement Fills Entire Space Under The House
- Laundry on main level
Kitchen
- Walk-In Pantry
- Laminate Countertops
Flooring
- Wood
- Carpet
Bedrooms and Bathrooms
- 4 Bedrooms
- Separate Shower
Location
- Suburban Location
Utilities
- Forced Air Heating and Cooling System
- High-Efficiency Furnace
- Heating System Uses Gas
Listing and Financial Details
- Assessor Parcel Number 710916410023000023
Ownership History
Purchase Details
Home Financials for this Owner
Home Financials are based on the most recent Mortgage that was taken out on this home.Purchase Details
Purchase Details
Home Financials for this Owner
Home Financials are based on the most recent Mortgage that was taken out on this home.Purchase Details
Home Financials for this Owner
Home Financials are based on the most recent Mortgage that was taken out on this home.Purchase Details
Purchase Details
Home Financials for this Owner
Home Financials are based on the most recent Mortgage that was taken out on this home.Similar Homes in the area
Home Values in the Area
Average Home Value in this Area
Purchase History
| Date | Type | Sale Price | Title Company |
|---|---|---|---|
| Warranty Deed | -- | Near North Title Group | |
| Warranty Deed | $92,000 | Near North Title Group | |
| Warranty Deed | -- | Metropolitan Title | |
| Warranty Deed | -- | Metropolitan Title In. Llc | |
| Sheriffs Deed | $31,501 | None Available | |
| Warranty Deed | -- | Title Express Inc |
Mortgage History
| Date | Status | Loan Amount | Loan Type |
|---|---|---|---|
| Open | $175,570 | New Conventional | |
| Previous Owner | $79,335 | VA | |
| Previous Owner | $88,870 | New Conventional | |
| Previous Owner | $79,033 | FHA | |
| Previous Owner | $86,576 | FHA | |
| Previous Owner | $50,150 | Adjustable Rate Mortgage/ARM |
Property History
| Date | Event | Price | Change | Sq Ft Price |
|---|---|---|---|---|
| 04/24/2023 04/24/23 | Sold | $181,000 | +3.5% | $84 / Sq Ft |
| 03/18/2023 03/18/23 | Pending | -- | -- | -- |
| 03/17/2023 03/17/23 | For Sale | $174,900 | +101.0% | $81 / Sq Ft |
| 12/31/2015 12/31/15 | Sold | $87,000 | -12.1% | $40 / Sq Ft |
| 12/28/2015 12/28/15 | Pending | -- | -- | -- |
| 06/11/2015 06/11/15 | For Sale | $99,000 | -- | $46 / Sq Ft |
Tax History Compared to Growth
Tax History
| Year | Tax Paid | Tax Assessment Tax Assessment Total Assessment is a certain percentage of the fair market value that is determined by local assessors to be the total taxable value of land and additions on the property. | Land | Improvement |
|---|---|---|---|---|
| 2024 | $1,308 | $152,800 | $17,000 | $135,800 |
| 2023 | $2,733 | $116,500 | $17,000 | $99,500 |
| 2022 | $2,733 | $116,500 | $17,000 | $99,500 |
| 2021 | $2,389 | $101,300 | $10,200 | $91,100 |
| 2020 | $1,017 | $90,800 | $9,200 | $81,600 |
| 2019 | $969 | $86,700 | $8,800 | $77,900 |
| 2018 | $957 | $82,600 | $8,300 | $74,300 |
| 2017 | $965 | $80,800 | $8,300 | $72,500 |
| 2016 | $1,024 | $84,900 | $8,300 | $76,600 |
| 2014 | $924 | $88,800 | $8,300 | $80,500 |
Agents Affiliated with this Home
-
Jen Arizmendi

Seller's Agent in 2023
Jen Arizmendi
Addresses Unlimited, LLC
(574) 245-0210
255 Total Sales
-
Kathy Glassburn
K
Buyer's Agent in 2023
Kathy Glassburn
Open Door Realty, Inc
(708) 699-7653
78 Total Sales
-
Amanda Hagen

Buyer's Agent in 2015
Amanda Hagen
Coldwell Banker Real Estate Group
(574) 274-5313
67 Total Sales
Map
Source: Indiana Regional MLS
MLS Number: 201527764
APN: 71-09-16-410-023.000-023
