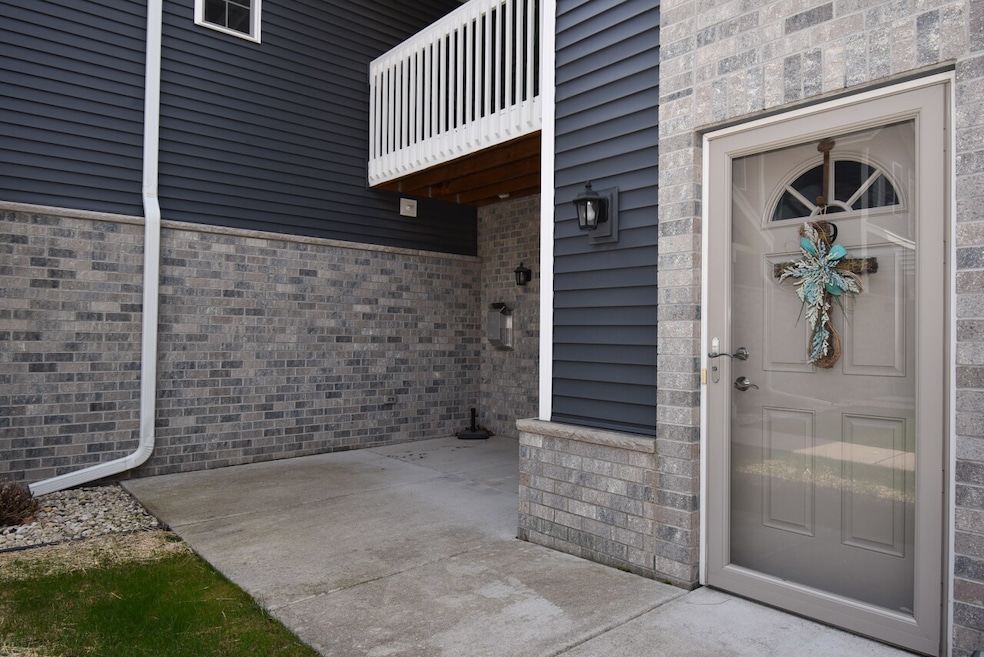
410 W Aspen Dr Unit 9 Oak Creek, WI 53154
Highlights
- 2.5 Car Attached Garage
- Park
- 1-Story Property
- Oak Creek West Middle School Rated A-
- Ramp on the garage level
About This Home
As of June 2025Completely rebuilt in 2017 private entry MAIN FLOOR 2 bed, 2 full bath condo in Oak Creek. Not a stair in the place, 2.5 car private attached garage on ground level. Inside features pristine aesthetics, open concept living/dining/kitchen, living room with gas fireplace and patio doors to concrete patio, kitchen with appliances included, island with chairs, and pantry, and dining space with 2022 vinyl plank flooring. 2 good sized bedrooms, primary has full bath with tile floor and shower over tub, 2nd full bath has walk in shower. In unit full size washer/dryer included, big storage closet in hallway. Do not miss out on this, call today!
Last Agent to Sell the Property
Shorewest Realtors - South Metro Brokerage Email: PropertyInfo@shorewest.com License #76115-94 Listed on: 04/29/2025
Property Details
Home Type
- Condominium
Est. Annual Taxes
- $4,026
Parking
- 2.5 Car Attached Garage
Home Design
- Vinyl Siding
Interior Spaces
- 1,189 Sq Ft Home
- 1-Story Property
Kitchen
- Oven
- Range
- Microwave
- Dishwasher
Bedrooms and Bathrooms
- 2 Bedrooms
- 2 Full Bathrooms
Laundry
- Dryer
- Washer
Accessible Home Design
- Ramp on the garage level
- Accessible Ramps
Schools
- Oak Creek High School
Listing and Financial Details
- Assessor Parcel Number 8750147000
Community Details
Overview
- Property has a Home Owners Association
- Association fees include lawn maintenance, snow removal, water, sewer, common area maintenance, replacement reserve, common area insur
Recreation
- Park
Ownership History
Purchase Details
Purchase Details
Home Financials for this Owner
Home Financials are based on the most recent Mortgage that was taken out on this home.Purchase Details
Home Financials for this Owner
Home Financials are based on the most recent Mortgage that was taken out on this home.Purchase Details
Home Financials for this Owner
Home Financials are based on the most recent Mortgage that was taken out on this home.Purchase Details
Home Financials for this Owner
Home Financials are based on the most recent Mortgage that was taken out on this home.Similar Homes in Oak Creek, WI
Home Values in the Area
Average Home Value in this Area
Purchase History
| Date | Type | Sale Price | Title Company |
|---|---|---|---|
| Deed | -- | None Listed On Document | |
| Guardian Deed | $140,000 | Attorneys Title Guaranty Fun | |
| Condominium Deed | $151,500 | Premier Title & Closing Serv | |
| Condominium Deed | $124,900 | -- | |
| Condominium Deed | $98,300 | -- |
Mortgage History
| Date | Status | Loan Amount | Loan Type |
|---|---|---|---|
| Previous Owner | $120,000 | New Conventional | |
| Previous Owner | $109,300 | New Conventional | |
| Previous Owner | $136,350 | Fannie Mae Freddie Mac | |
| Previous Owner | $100,000 | Credit Line Revolving | |
| Previous Owner | $54,900 | Purchase Money Mortgage | |
| Previous Owner | $88,425 | Purchase Money Mortgage |
Property History
| Date | Event | Price | Change | Sq Ft Price |
|---|---|---|---|---|
| 06/11/2025 06/11/25 | Sold | $287,000 | +0.7% | $241 / Sq Ft |
| 04/29/2025 04/29/25 | For Sale | $285,000 | -- | $240 / Sq Ft |
Tax History Compared to Growth
Tax History
| Year | Tax Paid | Tax Assessment Tax Assessment Total Assessment is a certain percentage of the fair market value that is determined by local assessors to be the total taxable value of land and additions on the property. | Land | Improvement |
|---|---|---|---|---|
| 2023 | $3,989 | $224,200 | $12,800 | $211,400 |
| 2022 | $3,943 | $204,900 | $12,800 | $192,100 |
| 2021 | $4,134 | $197,400 | $12,000 | $185,400 |
| 2020 | $4,011 | $186,500 | $12,000 | $174,500 |
| 2019 | $3,492 | $163,200 | $12,000 | $151,200 |
| 2018 | $3,280 | $157,200 | $12,000 | $145,200 |
| 2017 | $901 | $43,700 | $12,000 | $31,700 |
| 2016 | $17 | $12,000 | $12,000 | $0 |
| 2014 | $2,502 | $111,800 | $12,000 | $99,800 |
Agents Affiliated with this Home
-
Justin Ippoliti

Seller's Agent in 2025
Justin Ippoliti
Shorewest Realtors - South Metro
(414) 419-4797
10 in this area
804 Total Sales
-
Katie Murphy

Buyer's Agent in 2025
Katie Murphy
Shorewest Realtors - South Metro
(414) 690-8123
39 in this area
358 Total Sales
Map
Source: Metro MLS
MLS Number: 1915600
APN: 875-0147-000
- 170 W Ryan Rd
- 401 W Centennial Dr
- 847 W Puetz Rd Unit 39
- 9341 S Howell Ave
- 525 E Fitzsimmons Rd
- 10065 S Cindy Ln
- 1279 E Hickory Creek Ct
- 9378 S Alder Place Unit 103
- 9378 S Alder Place Unit 101
- 9378 S Alder Place Unit 105
- 9378 S Alder Place Unit 104
- 8461 S 13th St Unit Lt4
- 8220 S Wildwood Dr
- 4163 E Hemlock Dr Unit 106 Saffron
- 4163 E Hemlock Dr Unit 105 Saffron
- 4163 E Hemlock Dr Unit 201 Marigold
- 4163 E Hemlock Dr Unit 108
- 1990 W Ridgeview Dr
- 500 E Quail Run
- 10170 S Hampton Dr
